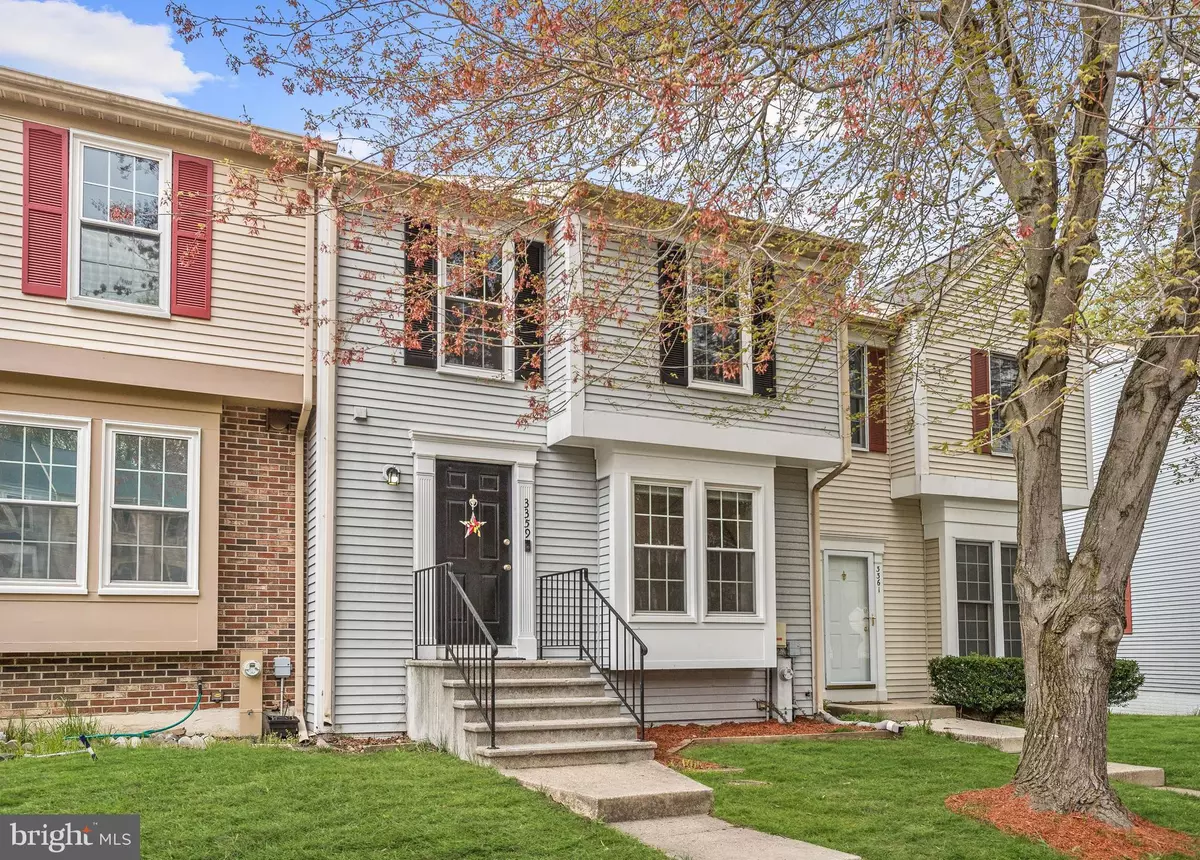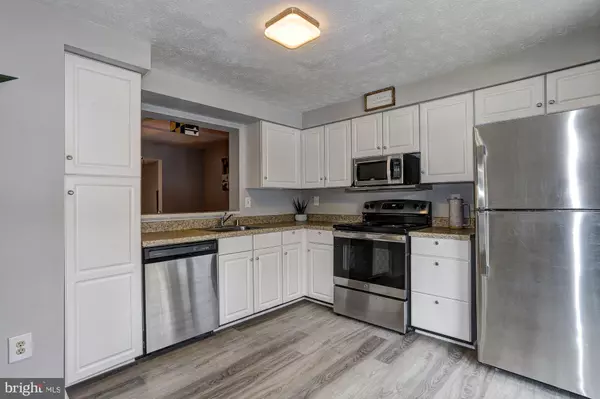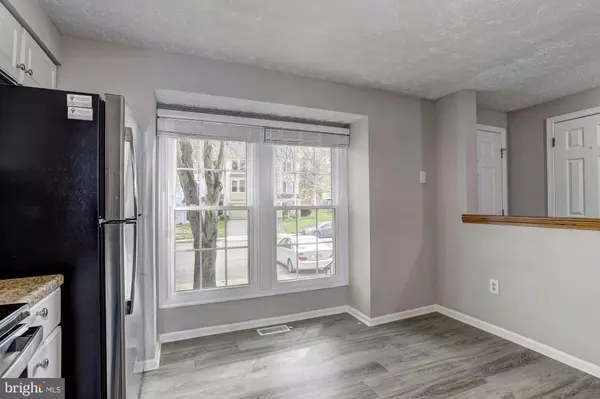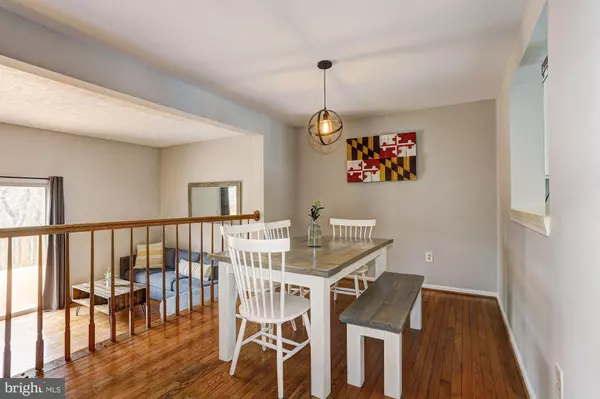$400,000
$375,000
6.7%For more information regarding the value of a property, please contact us for a free consultation.
3359 OAK WEST DR Ellicott City, MD 21043
3 Beds
4 Baths
1,908 SqFt
Key Details
Sold Price $400,000
Property Type Townhouse
Sub Type Interior Row/Townhouse
Listing Status Sold
Purchase Type For Sale
Square Footage 1,908 sqft
Price per Sqft $209
Subdivision Oak West
MLS Listing ID MDHW292962
Sold Date 05/21/21
Style Colonial,Traditional
Bedrooms 3
Full Baths 3
Half Baths 1
HOA Fees $36/mo
HOA Y/N Y
Abv Grd Liv Area 1,398
Originating Board BRIGHT
Year Built 1988
Annual Tax Amount $2,021
Tax Year 2020
Lot Size 2,099 Sqft
Acres 0.05
Property Description
Welcome to this beautifully updated townhome situated in a convenient commuter location! Recently replaced windows, appliances, and more! The light-filled interiors offer a mix of contemporary and traditional features including a neutral color palette, hardwood and luxury vinyl tile flooring, and updated baths. Prepare your favorite recipes in the kitchen appointed with stylish white cabinetry, stainless steel appliances, and space for a breakfast table or buffet. A separate dining room with sight lines into the kitchen and living room provide a desirable open concept feel. Well suited for entertaining and everyday comfortability the spacious living room offers deck access through a sunny sliding glass door. Ascend upstairs to the primary bedroom highlighting a vaulted ceiling and a renovated en-suite bath featuring a marbleized tiled shower and vanity with quartz top. Two additional generously sized bedrooms and a second full bath conclude the upper level. Enjoy movie night in the lower level family room with a walkout to the rear yard as well as a full bath, and sizable laundry room. Spend summer nights on the deck overlooking the fenced rear yard backing to trees. Convenient commuter routes include US-29, US-40, and I-70. Easy access to Patapsco Valley State Park for outdoor recreation. Additional Property Updates: lower level carpeting, main level vinyl plank, and deck repainted.
Location
State MD
County Howard
Zoning RSC
Rooms
Other Rooms Living Room, Dining Room, Primary Bedroom, Bedroom 2, Bedroom 3, Kitchen, Family Room, Foyer, Laundry
Basement Connecting Stairway, Daylight, Partial, Fully Finished, Heated, Interior Access, Outside Entrance, Rear Entrance, Walkout Level
Interior
Interior Features Breakfast Area, Carpet, Dining Area, Floor Plan - Open, Formal/Separate Dining Room, Kitchen - Table Space, Primary Bath(s), Wood Floors, Kitchen - Eat-In
Hot Water Electric
Heating Heat Pump(s), Programmable Thermostat
Cooling Central A/C, Programmable Thermostat
Flooring Carpet, Hardwood, Vinyl, Concrete
Equipment Built-In Microwave, Dishwasher, Disposal, Dryer, Oven - Single, Oven/Range - Electric, Refrigerator, Stainless Steel Appliances, Washer, Water Heater
Fireplace N
Window Features Double Pane,Replacement,Screens,Vinyl Clad
Appliance Built-In Microwave, Dishwasher, Disposal, Dryer, Oven - Single, Oven/Range - Electric, Refrigerator, Stainless Steel Appliances, Washer, Water Heater
Heat Source Electric
Laundry Has Laundry, Lower Floor
Exterior
Exterior Feature Deck(s)
Fence Privacy, Rear, Wood
Amenities Available Common Grounds
Water Access N
View Garden/Lawn, Trees/Woods
Roof Type Shingle
Accessibility Other
Porch Deck(s)
Garage N
Building
Lot Description Backs to Trees, Front Yard, Landscaping, Rear Yard
Story 3
Sewer Public Sewer
Water Public
Architectural Style Colonial, Traditional
Level or Stories 3
Additional Building Above Grade, Below Grade
Structure Type Dry Wall,Vaulted Ceilings,High
New Construction N
Schools
Elementary Schools Veterans
Middle Schools Dunloggin
High Schools Mt. Hebron
School District Howard County Public School System
Others
HOA Fee Include Common Area Maintenance,Trash
Senior Community No
Tax ID 1402325667
Ownership Fee Simple
SqFt Source Assessor
Security Features Main Entrance Lock,Smoke Detector
Special Listing Condition Standard
Read Less
Want to know what your home might be worth? Contact us for a FREE valuation!

Our team is ready to help you sell your home for the highest possible price ASAP

Bought with Kiran Pantha • Cummings & Co. Realtors
GET MORE INFORMATION





