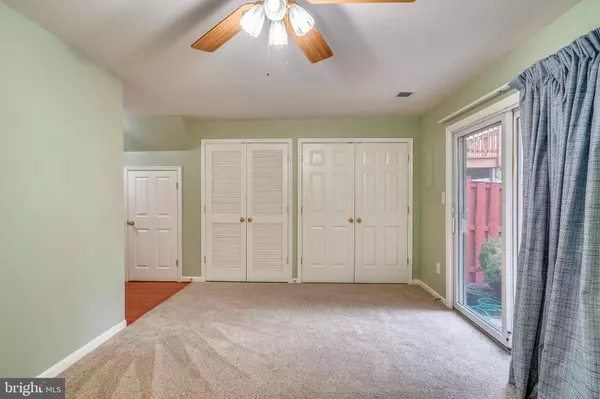$398,000
$399,900
0.5%For more information regarding the value of a property, please contact us for a free consultation.
5505 SACRAMENTO MEWS PL Alexandria, VA 22309
3 Beds
4 Baths
1,312 SqFt
Key Details
Sold Price $398,000
Property Type Townhouse
Sub Type Interior Row/Townhouse
Listing Status Sold
Purchase Type For Sale
Square Footage 1,312 sqft
Price per Sqft $303
Subdivision Sacramento Mews
MLS Listing ID VAFX1113876
Sold Date 03/31/20
Style Colonial
Bedrooms 3
Full Baths 2
Half Baths 2
HOA Fees $58/qua
HOA Y/N Y
Abv Grd Liv Area 1,312
Originating Board BRIGHT
Year Built 2002
Annual Tax Amount $4,595
Tax Year 2019
Lot Size 1,440 Sqft
Acres 0.03
Property Description
NO MORE OFFERS ACCEPTED AT THIS TIME. 6:00 pm THE BEST OF SACRAMENTO MEWS !! Located minutes to Mount Vernon, this lovely townhome has it all!Entry level includes 1 car garage and Rec Room that walks out to private, fenced rear yard. Custom stone patio ! Main level boasts open floor plan with 3 areas: Dining Area, Gourmet Kitchen , and Family Area with space for TV located over fire place. Upper level boasts large master suit, and spacious 2nd Bedroom. Third bedroom completes the picture. Sacramento Mews is located on a large cul-de-sac with only one entrance/exit. Recently updated.
Location
State VA
County Fairfax
Zoning 220
Rooms
Other Rooms Dining Room, Primary Bedroom, Bedroom 2, Bedroom 3, Kitchen, Family Room, Breakfast Room, Recreation Room, Bathroom 2, Primary Bathroom, Half Bath
Interior
Interior Features Carpet, Ceiling Fan(s), Chair Railings, Crown Moldings, Family Room Off Kitchen, Primary Bath(s), Wood Floors, Window Treatments
Hot Water Natural Gas
Heating Forced Air
Cooling Central A/C
Flooring Carpet, Hardwood
Fireplaces Number 1
Fireplaces Type Gas/Propane, Screen
Equipment Built-In Microwave, Dishwasher, Disposal, Dryer, Icemaker, Refrigerator, Stove, Washer, Water Heater
Furnishings No
Fireplace Y
Appliance Built-In Microwave, Dishwasher, Disposal, Dryer, Icemaker, Refrigerator, Stove, Washer, Water Heater
Heat Source Natural Gas
Laundry Lower Floor
Exterior
Exterior Feature Deck(s)
Parking Features Garage - Front Entry, Garage Door Opener
Garage Spaces 1.0
Fence Rear
Utilities Available Cable TV Available, Phone
Water Access N
Roof Type Shingle
Accessibility None
Porch Deck(s)
Attached Garage 1
Total Parking Spaces 1
Garage Y
Building
Story 3+
Sewer Public Sewer
Water Public
Architectural Style Colonial
Level or Stories 3+
Additional Building Above Grade, Below Grade
New Construction N
Schools
School District Fairfax County Public Schools
Others
Pets Allowed Y
HOA Fee Include Common Area Maintenance,Insurance,Trash
Senior Community No
Tax ID 1004 11 0003A
Ownership Fee Simple
SqFt Source Estimated
Horse Property N
Special Listing Condition Standard
Pets Allowed Case by Case Basis
Read Less
Want to know what your home might be worth? Contact us for a FREE valuation!

Our team is ready to help you sell your home for the highest possible price ASAP

Bought with ERICK VELASQUEZ • Realty Concepts Group LLC

GET MORE INFORMATION





