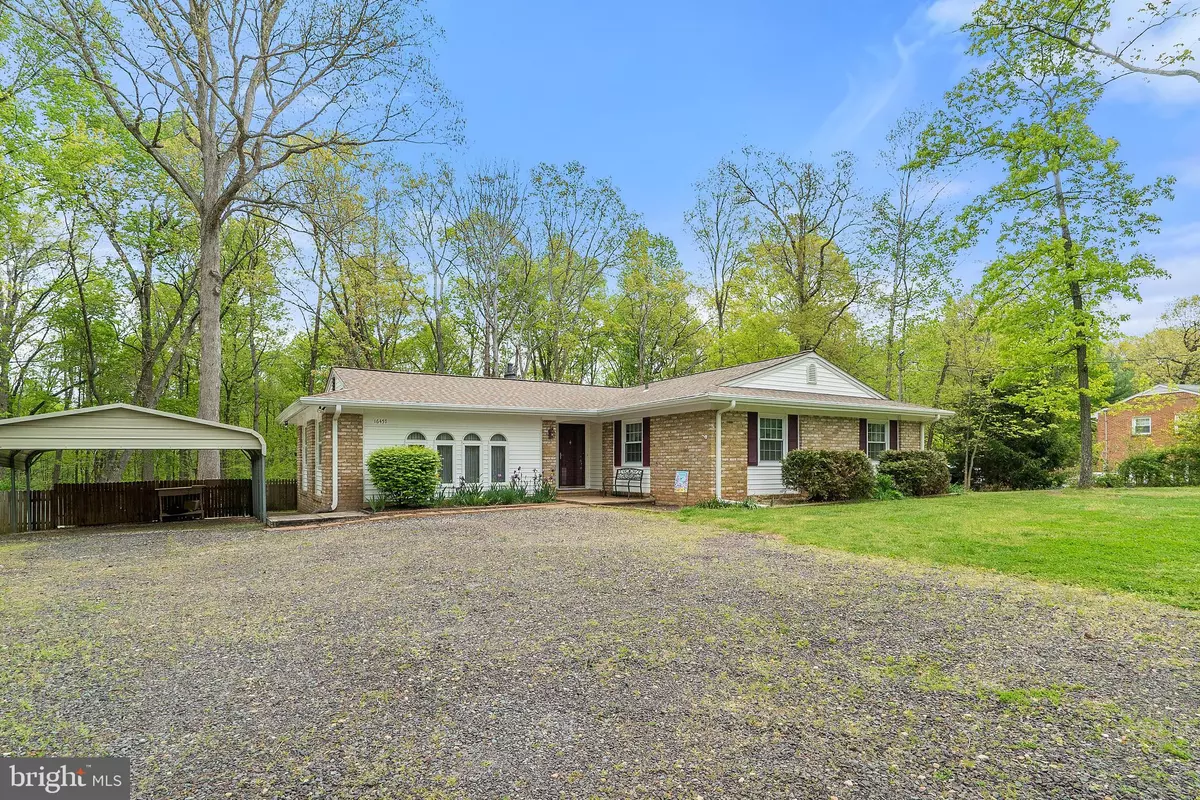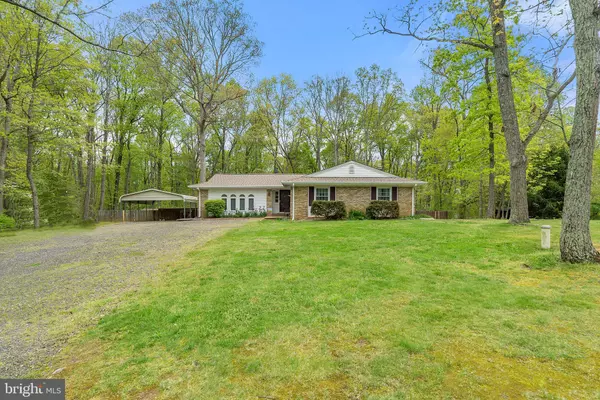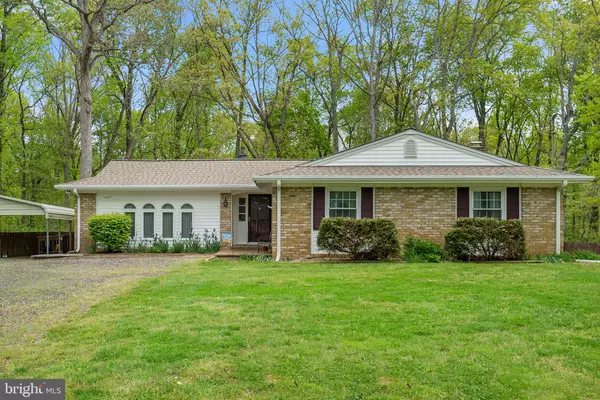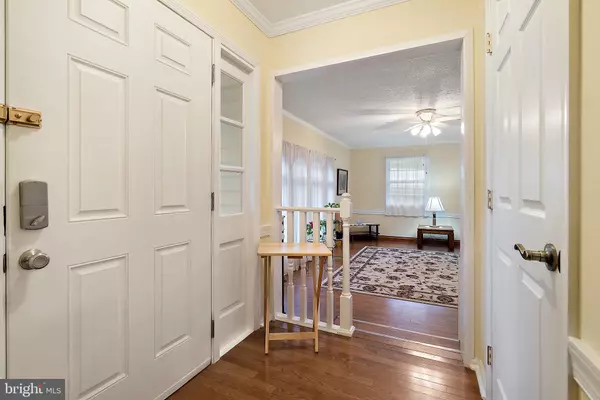$263,500
$263,500
For more information regarding the value of a property, please contact us for a free consultation.
16457 MOUNTAIN RUN LN Culpeper, VA 22701
3 Beds
2 Baths
1,640 SqFt
Key Details
Sold Price $263,500
Property Type Single Family Home
Sub Type Detached
Listing Status Sold
Purchase Type For Sale
Square Footage 1,640 sqft
Price per Sqft $160
Subdivision None Available
MLS Listing ID VACU141282
Sold Date 06/30/20
Style Ranch/Rambler
Bedrooms 3
Full Baths 2
HOA Y/N N
Abv Grd Liv Area 1,640
Originating Board BRIGHT
Year Built 1968
Annual Tax Amount $1,395
Tax Year 2019
Lot Size 2.210 Acres
Acres 2.21
Property Description
Dollhouse is how this special one level needs to be described. Extremely well cared for inside and out. Owners are very meticulous - could eat off the floor! Lots of recent improvements; Kitchen remodel (2011) - Water heater (2012) - Fireplace, thermostat controlled (2012) - Bathrooms remodeled (2013) - Front porch (2013) - New well pump (2015) - Roof & gutters (2015) - New dishwasher (2015) - New heat pump (2016) - New washing machine (2018) - most ceiling fans and hardware replaced.The large great room (originally a garage) was converted (prior to these owners) to the huge great room which perfect for entertaining or the media/pool table space! Nothing to do but right in and enjoy! At the end of street - take a stroll - to enjoy gorgeous views of Mt. Run Lake! Very desirable location - quiet street with little traffic.
Location
State VA
County Culpeper
Zoning R1
Rooms
Other Rooms Bedroom 2, Bedroom 3, Kitchen, Family Room, Bedroom 1, Great Room, Laundry, Bathroom 2, Primary Bathroom
Main Level Bedrooms 3
Interior
Interior Features Attic, Ceiling Fan(s), Entry Level Bedroom, Family Room Off Kitchen, Floor Plan - Open, Kitchen - Island, Kitchen - Table Space, Primary Bath(s), Pantry, Wood Floors, Built-Ins
Hot Water Electric
Heating Heat Pump(s)
Cooling Ceiling Fan(s), Central A/C
Flooring Hardwood
Fireplaces Number 1
Fireplaces Type Gas/Propane, Insert, Mantel(s)
Equipment Dryer, Dishwasher, Exhaust Fan, Oven/Range - Electric, Range Hood, Refrigerator, Stove, Washer
Furnishings No
Fireplace Y
Appliance Dryer, Dishwasher, Exhaust Fan, Oven/Range - Electric, Range Hood, Refrigerator, Stove, Washer
Heat Source Electric
Laundry Main Floor, Hookup
Exterior
Exterior Feature Deck(s), Porch(es)
Water Access N
Accessibility None
Porch Deck(s), Porch(es)
Garage N
Building
Lot Description Backs to Trees, Landscaping, Level
Story 1
Sewer On Site Septic
Water Well
Architectural Style Ranch/Rambler
Level or Stories 1
Additional Building Above Grade, Below Grade
New Construction N
Schools
School District Culpeper County Public Schools
Others
Senior Community No
Tax ID 39-A-2- -A7
Ownership Fee Simple
SqFt Source Assessor
Special Listing Condition Standard
Read Less
Want to know what your home might be worth? Contact us for a FREE valuation!

Our team is ready to help you sell your home for the highest possible price ASAP

Bought with Gloria J Beahm • Long & Foster Real Estate, Inc.

GET MORE INFORMATION





