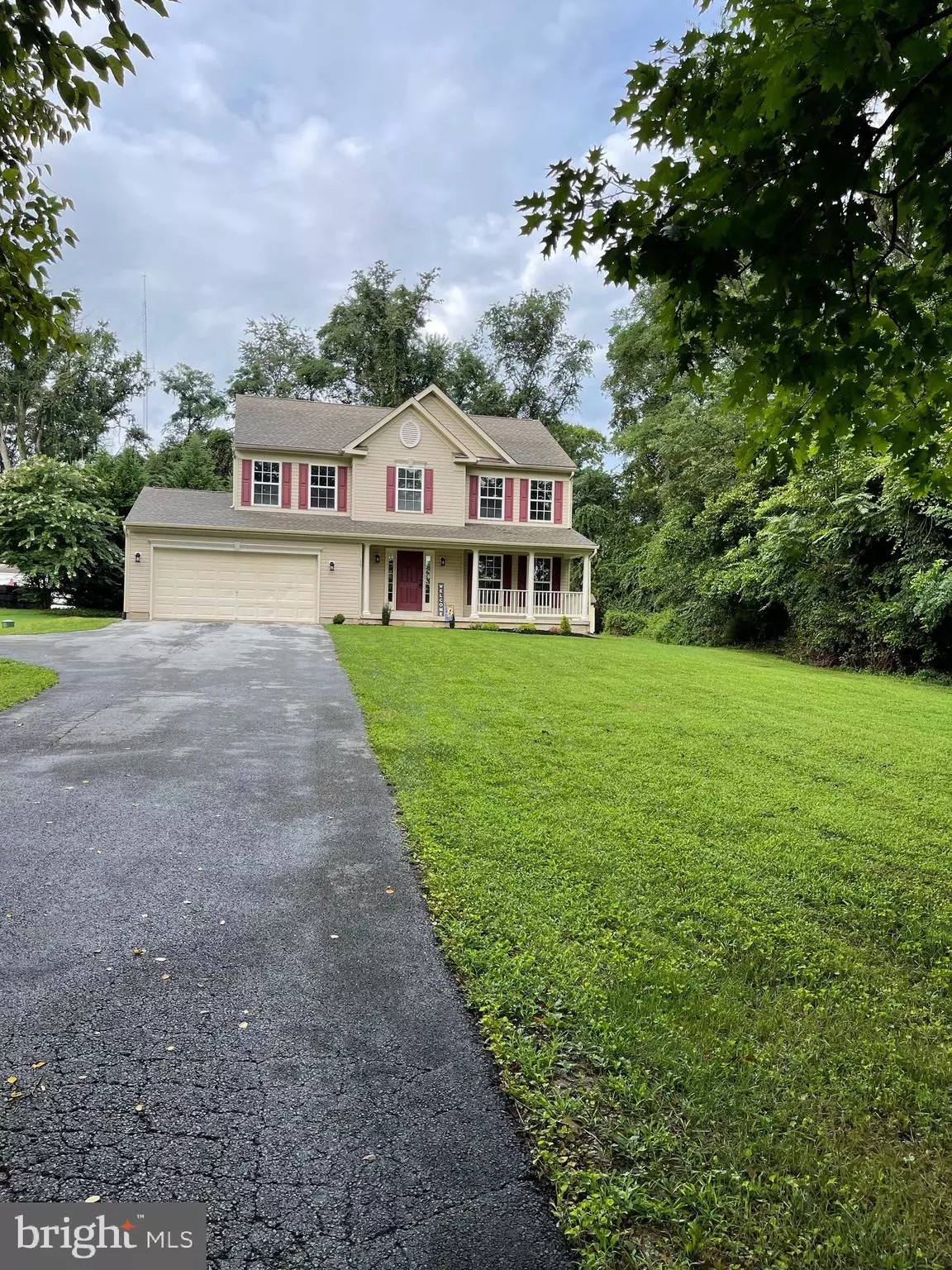$448,000
$449,900
0.4%For more information regarding the value of a property, please contact us for a free consultation.
17 S FRIENDSHIP CT Colora, MD 21917
4 Beds
3 Baths
2,061 SqFt
Key Details
Sold Price $448,000
Property Type Single Family Home
Sub Type Detached
Listing Status Sold
Purchase Type For Sale
Square Footage 2,061 sqft
Price per Sqft $217
Subdivision Montgomerys Friendship
MLS Listing ID MDCC2006202
Sold Date 09/13/22
Style Colonial
Bedrooms 4
Full Baths 2
Half Baths 1
HOA Y/N Y
Abv Grd Liv Area 2,061
Originating Board BRIGHT
Year Built 2002
Annual Tax Amount $3,254
Tax Year 2021
Lot Size 0.934 Acres
Acres 0.93
Property Description
Welcome home. If you have been searching for a move in ready home in a great neighborhood this is the one! This 4 bedroom, 2 1/2 bath home was remodeled in 2022 and has many upgrades. The entire first floor has new hardwood laminate flooring, all new interior and exterior lights/ceiling fans, fresh paint, new carpet upstairs, newer roofer, and a new water heater, All the bathrooms have been totally remodeled and features new tile, vanities, toilets, tubs, faucets, mirrors, granite tops, and hardware. The kitchen has new granite counter tops and all new stainless appliances. The large family rooms has a propane fireplace and is open to the kitchen. Relax on the covered front porch or on the spacious trex back deck. This home is situated on a .934 acre lot and backs to trees to the rear and right side. The basement is unfinished but has a walk out. Conveniently located only minutes from DE, PA, Rt1, APG, and I95. One year home warranty is included.
Location
State MD
County Cecil
Zoning NAR
Rooms
Other Rooms Living Room, Dining Room, Bedroom 2, Bedroom 3, Bedroom 4, Kitchen, Family Room, Basement, Foyer, Breakfast Room, Bedroom 1, Laundry, Bathroom 1, Bathroom 2, Half Bath
Basement Full, Interior Access, Outside Entrance, Poured Concrete, Rear Entrance, Sump Pump, Unfinished
Interior
Interior Features Breakfast Area, Attic, Carpet, Ceiling Fan(s), Dining Area, Family Room Off Kitchen, Floor Plan - Open, Recessed Lighting, Soaking Tub, Tub Shower, Upgraded Countertops, Walk-in Closet(s)
Hot Water Propane
Heating Forced Air
Cooling Central A/C
Flooring Laminate Plank, Carpet
Fireplaces Number 1
Fireplaces Type Gas/Propane, Mantel(s)
Equipment Dishwasher, Exhaust Fan, Microwave, Oven - Self Cleaning, Refrigerator, Stainless Steel Appliances, Water Heater
Furnishings No
Fireplace Y
Appliance Dishwasher, Exhaust Fan, Microwave, Oven - Self Cleaning, Refrigerator, Stainless Steel Appliances, Water Heater
Heat Source Propane - Leased
Laundry Main Floor
Exterior
Exterior Feature Deck(s), Porch(es)
Parking Features Garage - Front Entry
Garage Spaces 7.0
Utilities Available Cable TV Available, Phone, Propane, Under Ground
Water Access N
Roof Type Architectural Shingle
Accessibility None
Porch Deck(s), Porch(es)
Attached Garage 2
Total Parking Spaces 7
Garage Y
Building
Story 3
Foundation Concrete Perimeter
Sewer On Site Septic, Private Septic Tank
Water Well
Architectural Style Colonial
Level or Stories 3
Additional Building Above Grade, Below Grade
Structure Type Dry Wall
New Construction N
Schools
Elementary Schools Call School Board
Middle Schools Call School Board
High Schools Call School Board
School District Cecil County Public Schools
Others
Pets Allowed Y
Senior Community No
Tax ID 0807053061
Ownership Fee Simple
SqFt Source Assessor
Acceptable Financing Cash, Conventional, FHA, USDA, VA
Horse Property N
Listing Terms Cash, Conventional, FHA, USDA, VA
Financing Cash,Conventional,FHA,USDA,VA
Special Listing Condition Standard
Pets Allowed No Pet Restrictions
Read Less
Want to know what your home might be worth? Contact us for a FREE valuation!

Our team is ready to help you sell your home for the highest possible price ASAP

Bought with CHRISTY ADKINS • Coldwell Banker Realty
GET MORE INFORMATION





