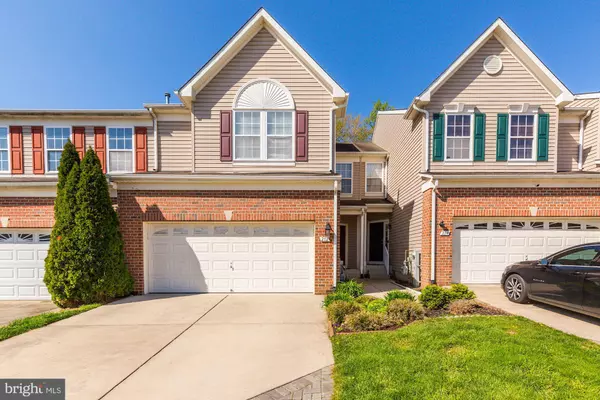$285,000
$299,900
5.0%For more information regarding the value of a property, please contact us for a free consultation.
212 GOLDEN EAGLE WAY Belcamp, MD 21017
3 Beds
4 Baths
2,522 SqFt
Key Details
Sold Price $285,000
Property Type Townhouse
Sub Type Interior Row/Townhouse
Listing Status Sold
Purchase Type For Sale
Square Footage 2,522 sqft
Price per Sqft $113
Subdivision Eagles Landing At Waters Edge
MLS Listing ID MDHR245824
Sold Date 06/19/20
Style Carriage House
Bedrooms 3
Full Baths 3
Half Baths 1
HOA Fees $89/mo
HOA Y/N Y
Abv Grd Liv Area 1,922
Originating Board BRIGHT
Year Built 2005
Annual Tax Amount $2,880
Tax Year 2019
Lot Size 3,250 Sqft
Acres 0.07
Property Description
***WATER ORIENTED, WELL PLANNED, UPSCALE TOWNHOME SUBDIVISION WITH OPEN FLOOR PLANS AND HIGH CEILINGS ON THE 1ST & 2ND FLOORS! THIS AWARD WINNING HOUSE PLAN FEATURES AN ATTACHED, TWO CAR GARAGE, CATHEDRAL CEILINGS/WALL OF WINDOWS IN THE FAMILY ROOM, AND VAULTED CEILINGS IN THE MASTER WHICH CREATES BRIGHT AND SUNNY LIGHTING EVERYDAY! HARDWOOD FLOORS ON FIRST LEVEL! GAS, CORNER FIREPLACE w/SLATE THRESHOLD AND SURROUND IN THE FAMILY ROOM AND A KITCHEN ISLAND TIES-IN THIS FAMILY/ENTERTAINMENT GATHERING LIVING SPACE! 4 YEAR OLD STAINLESS STEEL APPLIANCES AND CORIAN COUNTERS!FINISHED WALK-OUT LOWER LEVEL TO PATIO AND DECK OFF THE FAMILY ROOM LEADS TO A WOODED, TOTALLY PRIVATE COMMON AREA! OTHER ROOM IN LOWER LEVEL COULD EASILY BE MADE INTO A 4TH BEDROOM (JUST ADD A DOOR) TO JOIN THE EXISTING FULL BATH AND FINISHED RECREATION ROOM! UPDATED SMOKE DETECTORS! 5 Minutes to 95
Location
State MD
County Harford
Zoning R4COS
Rooms
Other Rooms Primary Bedroom, Bedroom 2, Bedroom 3, Kitchen, Family Room, Laundry, Office, Recreation Room, Bathroom 3, Primary Bathroom, Half Bath
Basement Fully Finished, Daylight, Full, Outside Entrance, Sump Pump
Interior
Interior Features Built-Ins, Ceiling Fan(s), Family Room Off Kitchen, Floor Plan - Open, Kitchen - Gourmet, Recessed Lighting, Primary Bath(s), Walk-in Closet(s), Wood Floors
Hot Water Natural Gas
Heating Forced Air
Cooling Central A/C
Flooring Hardwood, Carpet, Vinyl
Fireplaces Number 1
Fireplaces Type Corner, Fireplace - Glass Doors
Equipment Built-In Microwave, Dishwasher, Disposal, Dryer, Oven/Range - Electric, Washer, Stainless Steel Appliances, Water Heater
Fireplace Y
Window Features Palladian,Double Pane,Screens,Sliding
Appliance Built-In Microwave, Dishwasher, Disposal, Dryer, Oven/Range - Electric, Washer, Stainless Steel Appliances, Water Heater
Heat Source Natural Gas
Laundry Upper Floor
Exterior
Exterior Feature Deck(s), Patio(s)
Parking Features Garage - Front Entry, Garage Door Opener, Inside Access
Garage Spaces 2.0
Utilities Available Cable TV
Amenities Available Pier/Dock, Jog/Walk Path, Common Grounds
Water Access N
View Trees/Woods
Roof Type Asphalt
Accessibility None
Porch Deck(s), Patio(s)
Attached Garage 2
Total Parking Spaces 2
Garage Y
Building
Story 3+
Sewer Public Sewer
Water Public
Architectural Style Carriage House
Level or Stories 3+
Additional Building Above Grade, Below Grade
Structure Type Dry Wall,Vaulted Ceilings,9'+ Ceilings,2 Story Ceilings
New Construction N
Schools
Elementary Schools Church Creek
Middle Schools Aberdeen
High Schools Aberdeen
School District Harford County Public Schools
Others
HOA Fee Include Common Area Maintenance,Management,Pier/Dock Maintenance,Road Maintenance,Snow Removal,Trash,Other
Senior Community No
Tax ID 1301353187
Ownership Fee Simple
SqFt Source Assessor
Security Features Electric Alarm
Special Listing Condition Standard
Read Less
Want to know what your home might be worth? Contact us for a FREE valuation!

Our team is ready to help you sell your home for the highest possible price ASAP

Bought with Kelly M Hinder • Coldwell Banker Realty

GET MORE INFORMATION





