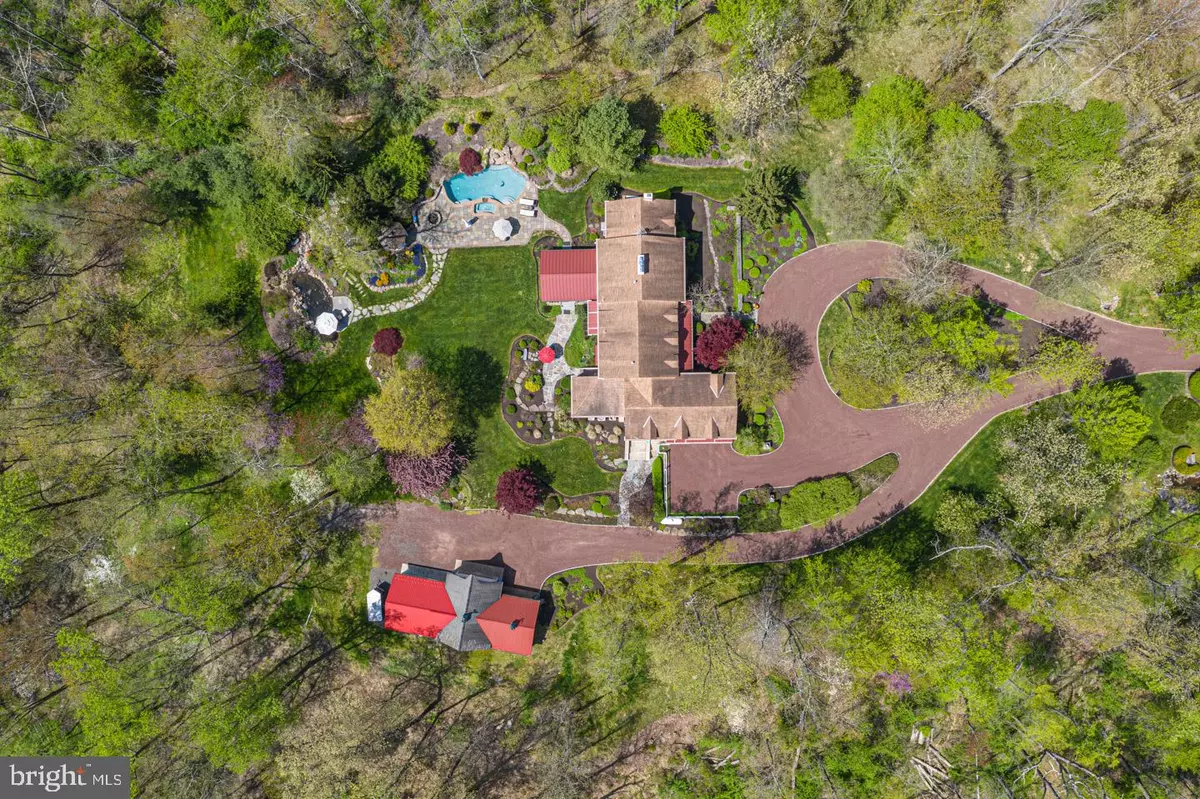$1,975,000
$1,995,000
1.0%For more information regarding the value of a property, please contact us for a free consultation.
227 THOMPSON MILL RD Newtown, PA 18940
4 Beds
6 Baths
7,000 SqFt
Key Details
Sold Price $1,975,000
Property Type Single Family Home
Sub Type Detached
Listing Status Sold
Purchase Type For Sale
Square Footage 7,000 sqft
Price per Sqft $282
Subdivision None Available
MLS Listing ID PABU509010
Sold Date 07/22/21
Style Traditional
Bedrooms 4
Full Baths 3
Half Baths 3
HOA Y/N N
Abv Grd Liv Area 7,000
Originating Board BRIGHT
Year Built 1995
Annual Tax Amount $28,520
Tax Year 2021
Lot Size 12.000 Acres
Acres 12.0
Lot Dimensions 0.00 x 0.00
Property Description
Welcome to 227 Thompson Mill Road, an exquisite Bucks County estate in the heart of Upper Makefield. Down a long, gated drive, this beautiful reproduction farmhouse creates a truly picturesque and tranquil world of its own on over 12 private acres. Meticulously maintained, this home exudes charm while offering spacious rooms and thoughtful modern amenities. The peaceful front porch overlooks the manicured grounds and pristine bluestone walkways. One is instantly greeted with gleaming wide planked hardwood floors, classic dentil moldings and beautiful wainscoting. The formal living room with woodburning fireplace and magnificent built-in cabinetry offers wonderful flow. The handsome study allows for a quiet workspace with woodburning fireplace, rich cherry paneling, custom built-in bookcases, French doors for privacy, access to a half bath and to the fantastic outdoor space for a breath of fresh air. The warm and inviting gathering room is the heart of the home with a beamed ceiling, stone wood burning fireplace and diabase stone feature walls, truly representative of a classic Bucks County farmhouse. Perfect for entertaining, a beautiful built-in cherry bar area has been added and French doors lead to the magnificent covered patio area. Flowing perfectly into the chefs space and creating an open and airy feel, the kitchen is sun drenched and highlights cherry cabinetry, an oversized granite island with seating and a walk-in pantry. This space has been thoughtfully designed with stainless steel appliances including a paneled Subzero refrigerator, 6 burner Viking range, wall oven microwave and warmer. Enjoy views of the pool and gardens from the breakfast area with walls of windows. A screened-in porch off of the convenient mudroom will be the place to relax and enjoy your morning coffee. Heading upstairs by either the formal staircase or rear, you are greeted by a light filled open hallway with sitting area. The main suite is expansive with amazing closets, large sitting room, and a luxurious bath that includes a jacuzzi, dual granite vanities and separate shower. Three other large bedrooms, all with great closet space, share 2 full baths. A fantastic 1,000 square foot flex space is also available on the 2nd floor, perfect for an in-law or au paire suite. The newly finished walk out lower level is an amazing space. Featuring a custom full-sized bar, gas fireplace, sitting, media and dining areas and a large half bath along with fantastic storage. This spectacular home continues to impress with incredible outdoor amenities, featuring a stylish bluestone and paver stone patio area, a pavilion with a built-in grill, granite countertops, infrared heaters and ceiling fans. Lounge poolside by the custom gunite pool with fieldstone waterfall and walls. Roast marshmallows at the built-in fire pit or enjoy the beautiful koi pond while sitting in the cedar gazebo. A full-size barn, able to comfortably hold 5 cars, offers wonderful storage and workspace for any hobbyist. Nestled among trees and nature, there is no shortage of open space for either hosting guests or relaxing in a private setting. This home has been meticulously maintained and offers so many thoughtful appointments including: security system, Lutron lighting, deer fencing, extensive outdoor landscape lighting, CCTV gate camera, whole house water treatment, stand-by generator and so much more! An amazing home in the highly sought after Council Rock School District.
Location
State PA
County Bucks
Area Upper Makefield Twp (10147)
Zoning CM
Rooms
Basement Full, Fully Finished, Interior Access, Outside Entrance, Walkout Level
Interior
Interior Features Additional Stairway, Attic, Bar, Breakfast Area, Built-Ins, Cedar Closet(s), Central Vacuum, Chair Railings, Combination Kitchen/Dining, Combination Kitchen/Living, Combination Dining/Living, Crown Moldings, Dining Area, Exposed Beams, Family Room Off Kitchen, Formal/Separate Dining Room, Kitchen - Gourmet, Kitchen - Island, Kitchen - Eat-In, Pantry, Primary Bath(s), Recessed Lighting, Soaking Tub, Upgraded Countertops, Wainscotting, Walk-in Closet(s), Water Treat System, Wet/Dry Bar, WhirlPool/HotTub, Wood Floors
Hot Water Oil
Heating Forced Air, Radiant, Heat Pump - Gas BackUp, Baseboard - Electric
Cooling Central A/C
Fireplaces Number 5
Fireplaces Type Gas/Propane, Wood, Stone
Fireplace Y
Heat Source Oil, Propane - Leased
Laundry Main Floor
Exterior
Exterior Feature Patio(s), Porch(es), Enclosed
Parking Features Garage - Side Entry, Inside Access, Oversized
Garage Spaces 7.0
Pool In Ground, Gunite
Water Access N
View Garden/Lawn, Trees/Woods, Scenic Vista
Accessibility None
Porch Patio(s), Porch(es), Enclosed
Attached Garage 2
Total Parking Spaces 7
Garage Y
Building
Story 2
Sewer On Site Septic
Water Well
Architectural Style Traditional
Level or Stories 2
Additional Building Above Grade, Below Grade
New Construction N
Schools
School District Council Rock
Others
Senior Community No
Tax ID 47-004-006-003
Ownership Fee Simple
SqFt Source Assessor
Security Features Monitored,Security Gate,Surveillance Sys
Special Listing Condition Standard
Read Less
Want to know what your home might be worth? Contact us for a FREE valuation!

Our team is ready to help you sell your home for the highest possible price ASAP

Bought with Patricia Copland • Long & Foster Real Estate, Inc.
GET MORE INFORMATION





