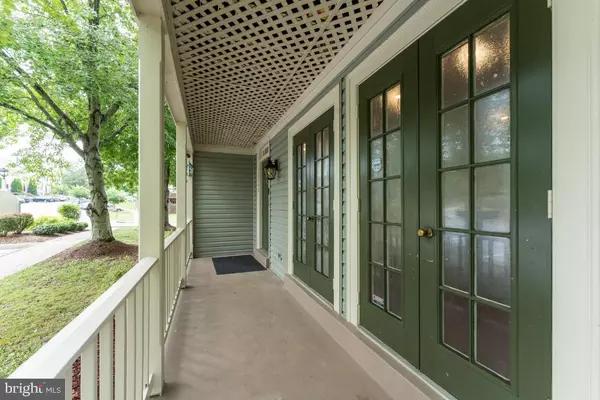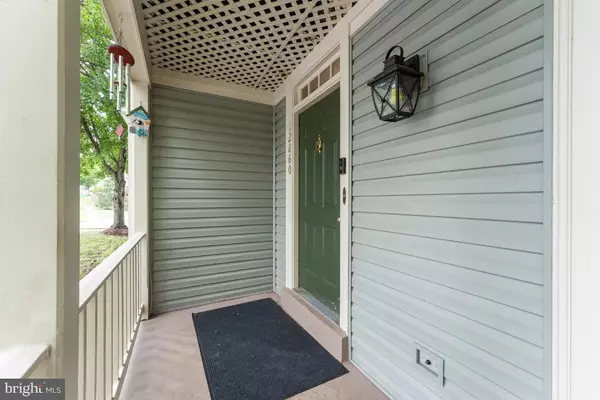$475,000
$474,900
For more information regarding the value of a property, please contact us for a free consultation.
12860 MILL BROOK CT Woodbridge, VA 22192
3 Beds
5 Baths
2,220 SqFt
Key Details
Sold Price $475,000
Property Type Townhouse
Sub Type End of Row/Townhouse
Listing Status Sold
Purchase Type For Sale
Square Footage 2,220 sqft
Price per Sqft $213
Subdivision Tacketts Mill
MLS Listing ID VAPW2035682
Sold Date 09/14/22
Style Colonial
Bedrooms 3
Full Baths 4
Half Baths 1
HOA Fees $82/mo
HOA Y/N Y
Abv Grd Liv Area 1,782
Originating Board BRIGHT
Year Built 1988
Annual Tax Amount $4,580
Tax Year 2022
Lot Size 1,891 Sqft
Acres 0.04
Property Description
LOCATION + everything you can ask for. This is a truly Gorgeous 4 Level Corner Townhome located in the heart of Lakeridge, Woodbridge and Occoquan Historic District, with amazing colonial double front porch look. Walking distance to grocery stores, restaurants, shopping, Pharmacy, ER and within minutes to 95/Old Bridge Rd/PW Pkwy and Minnieville Rd, 5 Minutes walk to Commuter Lot to DC and Metro Buses. This unique home offers over 2200 square feet of living space with 3 bedrooms and 4.5 bathrooms. Fabulous wood flooring throughout the main and upper 2 levels. Newly Remodeled eat in kitchen with plentiful custom double cabinets, contemporary back splash, stainless steel appliances, granite counter tops and Island with deep wide sink. Main level offers powder room, separate dining room and sun filled family room with a lot of windows and wood burning fire place. Top level offers enormous master bedroom with two mini closets and private master bathroom with large tub, separate vanity in the hallway connecting to an office space/master Closet/Den. 3rd level offers additional 2 spacious bedrooms and two updated attached bathrooms with modern vanities and bathtubs. Fully finished spacious lower level features a recreational room and a full bathroom. The updates include all sidings, gutters and roof in 2019. 8 New windows installed in bedrooms and kitchen; water heater replaced in 2020. Fresh paint, throughout the home with recess lights in main level.
Location
State VA
County Prince William
Zoning RPC
Rooms
Other Rooms Living Room, Dining Room, Primary Bedroom, Bedroom 2, Bedroom 3, Kitchen, Game Room, Foyer
Basement Full, Fully Finished
Interior
Interior Features Dining Area, Kitchen - Eat-In, Floor Plan - Open, Ceiling Fan(s), Kitchen - Island, Recessed Lighting, Soaking Tub, Walk-in Closet(s), Wood Floors
Hot Water Electric
Heating Heat Pump(s)
Cooling Central A/C, Ceiling Fan(s)
Flooring Hardwood, Luxury Vinyl Tile
Fireplaces Number 1
Fireplaces Type Wood
Equipment Dishwasher, Disposal, Refrigerator, Washer, Dryer, Icemaker, Oven/Range - Electric, Stainless Steel Appliances, Water Heater
Fireplace Y
Window Features Double Pane
Appliance Dishwasher, Disposal, Refrigerator, Washer, Dryer, Icemaker, Oven/Range - Electric, Stainless Steel Appliances, Water Heater
Heat Source Electric
Laundry Dryer In Unit, Washer In Unit
Exterior
Exterior Feature Balcony, Porch(es)
Garage Spaces 2.0
Parking On Site 2
Fence Fully, Wood
Amenities Available Common Grounds, Tot Lots/Playground
Water Access N
Roof Type Asphalt
Accessibility Other
Porch Balcony, Porch(es)
Total Parking Spaces 2
Garage N
Building
Story 4
Foundation Other
Sewer Public Sewer
Water Public
Architectural Style Colonial
Level or Stories 4
Additional Building Above Grade, Below Grade
New Construction N
Schools
High Schools Woodbridge
School District Prince William County Public Schools
Others
HOA Fee Include Management,Parking Fee,Reserve Funds,Common Area Maintenance,Snow Removal,Trash
Senior Community No
Tax ID 8393-00-6354
Ownership Fee Simple
SqFt Source Assessor
Acceptable Financing Cash, Conventional, FHA, VA, VHDA, USDA
Listing Terms Cash, Conventional, FHA, VA, VHDA, USDA
Financing Cash,Conventional,FHA,VA,VHDA,USDA
Special Listing Condition Standard
Read Less
Want to know what your home might be worth? Contact us for a FREE valuation!

Our team is ready to help you sell your home for the highest possible price ASAP

Bought with Jason Clark • Keller Williams Realty

GET MORE INFORMATION





