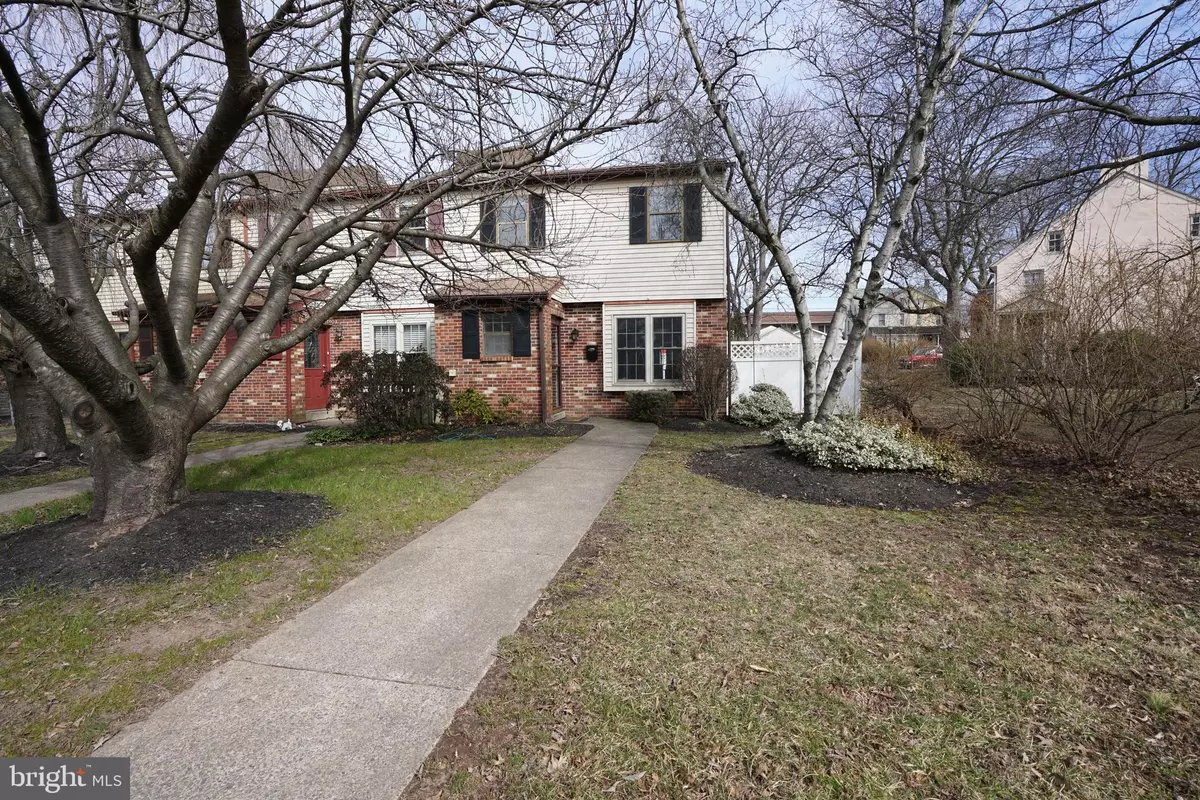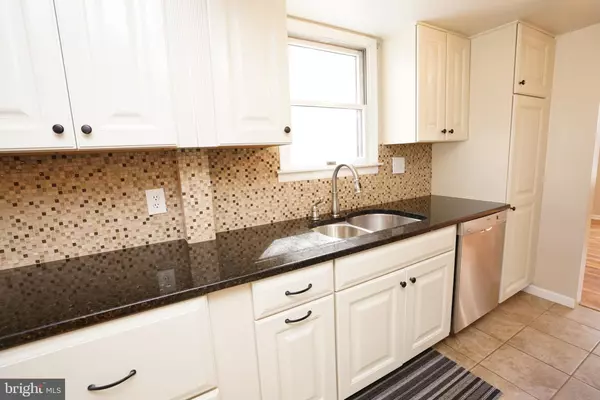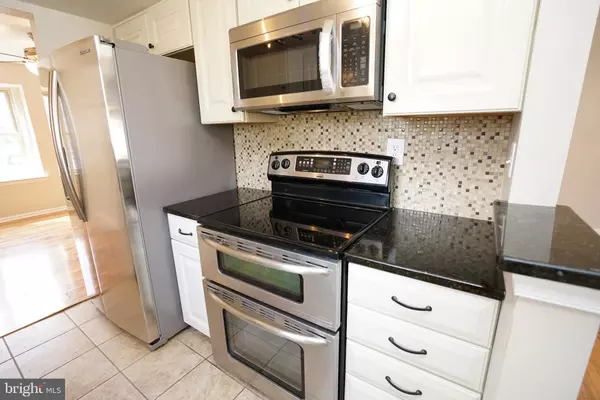$256,500
$249,900
2.6%For more information regarding the value of a property, please contact us for a free consultation.
129 JENKINS AVE Lansdale, PA 19446
3 Beds
3 Baths
1,576 SqFt
Key Details
Sold Price $256,500
Property Type Townhouse
Sub Type End of Row/Townhouse
Listing Status Sold
Purchase Type For Sale
Square Footage 1,576 sqft
Price per Sqft $162
Subdivision None Available
MLS Listing ID PAMC640352
Sold Date 03/20/20
Style Colonial
Bedrooms 3
Full Baths 2
Half Baths 1
HOA Y/N N
Abv Grd Liv Area 1,576
Originating Board BRIGHT
Year Built 1980
Annual Tax Amount $3,604
Tax Year 2019
Lot Size 4,296 Sqft
Acres 0.1
Lot Dimensions 30.00 x 0.00
Property Description
Well maintained & updated end unit town-home in the heart of Lansdale Borough. This home neighbors the Lansdale Historical society building. Inside you will find a updated Kitchen with white cabinets, granite counter-tops, stainless steel appliances, tiled back-splash, breakfast bar with seating, and ceramic tile flooring. Living Rm & Dining Room feature laminate flooring, updated lighting, and a wood burning fireplace off of Kitchen/ Dining Room. There is also a Sun-room with floor to ceiling windows that allows an abundance of natural light, new carpet, vaulted ceilings, and a slider that leads to your Backyard. Enjoy your private, fenced in Back-yard, while sitting on your patio. Back inside there is still an updated Powder Room and laundry Room on the main floor. Upstairs you will find a spacious Master Bedroom with ample storage and a attached full Bath. The Master Bath has a new vanity, top, fixtures, and toilet. Tiled stall shower and tiled flooring. To finish up the rest of the second floor, you have two Bedrooms and another full Bathroom that is beautifully updated. Vanity with granite top, ceramic tile flooring, and tub with subway tile. This home has been freshly painted. Off street parking and storage area off of the patio. This home is not going to last long, come view it while you can!
Location
State PA
County Montgomery
Area Lansdale Boro (10611)
Zoning RC
Rooms
Other Rooms Living Room, Dining Room, Primary Bedroom, Bedroom 2, Bedroom 3, Kitchen, Sun/Florida Room, Bathroom 2, Primary Bathroom
Interior
Interior Features Breakfast Area, Carpet, Ceiling Fan(s), Kitchen - Galley, Upgraded Countertops, Tub Shower
Hot Water Electric
Heating Forced Air
Cooling Central A/C
Flooring Ceramic Tile, Partially Carpeted, Laminated
Fireplaces Number 1
Fireplaces Type Mantel(s), Wood
Equipment Built-In Microwave, Built-In Range, Dishwasher, Disposal, Oven/Range - Electric, Refrigerator, Stainless Steel Appliances, Water Heater
Fireplace Y
Appliance Built-In Microwave, Built-In Range, Dishwasher, Disposal, Oven/Range - Electric, Refrigerator, Stainless Steel Appliances, Water Heater
Heat Source Electric
Laundry Main Floor
Exterior
Exterior Feature Patio(s)
Fence Privacy, Rear, Vinyl
Water Access N
Roof Type Shingle
Accessibility None
Porch Patio(s)
Garage N
Building
Story 2
Sewer Public Sewer
Water Public
Architectural Style Colonial
Level or Stories 2
Additional Building Above Grade, Below Grade
Structure Type Dry Wall
New Construction N
Schools
School District North Penn
Others
Senior Community No
Tax ID 11-00-08336-005
Ownership Fee Simple
SqFt Source Estimated
Special Listing Condition Standard
Read Less
Want to know what your home might be worth? Contact us for a FREE valuation!

Our team is ready to help you sell your home for the highest possible price ASAP

Bought with Brettney M Gunning-Rausch • RE/MAX Central - Lansdale

GET MORE INFORMATION





