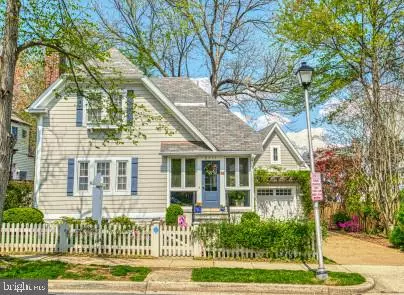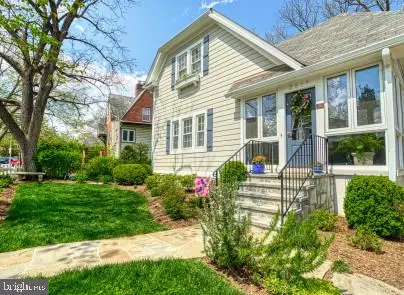$1,650,000
$1,627,000
1.4%For more information regarding the value of a property, please contact us for a free consultation.
2811 FRANKLIN RD Arlington, VA 22201
4 Beds
4 Baths
2,597 SqFt
Key Details
Sold Price $1,650,000
Property Type Single Family Home
Sub Type Detached
Listing Status Sold
Purchase Type For Sale
Square Footage 2,597 sqft
Price per Sqft $635
Subdivision Lyon Village
MLS Listing ID VAAR179482
Sold Date 05/24/21
Style Cottage
Bedrooms 4
Full Baths 3
Half Baths 1
HOA Y/N N
Abv Grd Liv Area 1,944
Originating Board BRIGHT
Year Built 1924
Annual Tax Amount $11,974
Tax Year 2020
Lot Size 5,728 Sqft
Acres 0.13
Property Description
Located in the heart of Lyon Village, this sun-filled home, loaded with updates, is one you dont want to miss. With 3 bedrooms, 2.5 baths in the main house, and 1 additional studio/ bedroom and full bath located above the rebuilt 1 car garage, this home is perfect and has a fantastic location! Inside, this beautifully updated home you will find a renovated kitchen that still holds the charm of this home, all renovated baths, refinished hardwood flooring, chair rail moldings in the dining room, raised paneled/wainscoting moldings on the stairway walls, a gas fireplace in the living room, and a wonderful walk-up lower level with a recreation room and a renovated full bath. So many updates there is not much the owner hasnt done! Just two blocks from Clarendon Metro, walkability to many restaurants, public transportation, shops, and much more. Don't wait on this one! Security camera on porch
Location
State VA
County Arlington
Zoning R-6
Rooms
Other Rooms Other
Basement Daylight, Partial, Fully Finished, Interior Access, Outside Entrance, Walkout Stairs
Interior
Interior Features Chair Railings, Kitchen - Gourmet, Pantry, Sprinkler System, Wainscotting, Walk-in Closet(s), Wood Floors
Hot Water Natural Gas
Heating Steam, Radiator
Cooling Central A/C
Fireplaces Number 1
Fireplaces Type Gas/Propane, Mantel(s), Screen
Equipment Dishwasher, Disposal, Dryer, Exhaust Fan, Extra Refrigerator/Freezer, Icemaker, Microwave, Oven - Double, Oven - Self Cleaning, Refrigerator, Stainless Steel Appliances, Washer
Fireplace Y
Appliance Dishwasher, Disposal, Dryer, Exhaust Fan, Extra Refrigerator/Freezer, Icemaker, Microwave, Oven - Double, Oven - Self Cleaning, Refrigerator, Stainless Steel Appliances, Washer
Heat Source Natural Gas
Exterior
Parking Features Garage - Front Entry
Garage Spaces 1.0
Fence Fully, Wood
Water Access N
Accessibility None
Total Parking Spaces 1
Garage Y
Building
Lot Description Landscaping, Rear Yard, Front Yard
Story 3
Sewer Public Sewer
Water Public
Architectural Style Cottage
Level or Stories 3
Additional Building Above Grade, Below Grade
New Construction N
Schools
School District Arlington County Public Schools
Others
Senior Community No
Tax ID 15-050-002
Ownership Fee Simple
SqFt Source Assessor
Special Listing Condition Standard
Read Less
Want to know what your home might be worth? Contact us for a FREE valuation!

Our team is ready to help you sell your home for the highest possible price ASAP

Bought with Susan C Kelly • Capital Properties Group, Inc.

GET MORE INFORMATION





