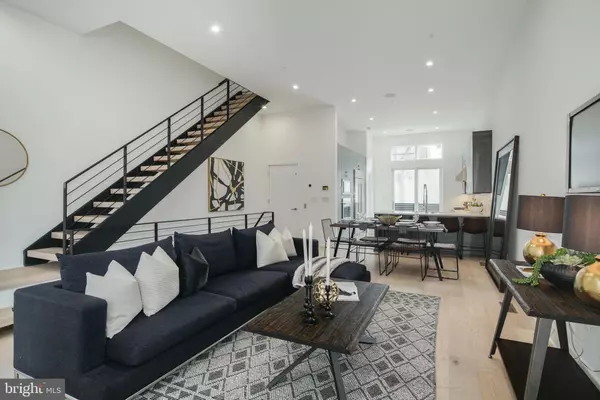$1,750,000
$1,799,000
2.7%For more information regarding the value of a property, please contact us for a free consultation.
48 N 3RD ST #9 Philadelphia, PA 19106
4 Beds
6 Baths
4,160 SqFt
Key Details
Sold Price $1,750,000
Property Type Townhouse
Sub Type Interior Row/Townhouse
Listing Status Sold
Purchase Type For Sale
Square Footage 4,160 sqft
Price per Sqft $420
Subdivision Old City
MLS Listing ID PAPH931942
Sold Date 06/29/21
Style Traditional
Bedrooms 4
Full Baths 4
Half Baths 2
HOA Fees $265/mo
HOA Y/N Y
Abv Grd Liv Area 4,160
Originating Board BRIGHT
Year Built 2019
Annual Tax Amount $7,368
Tax Year 2021
Lot Size 711 Sqft
Acres 0.02
Property Description
Welcome to the fully loaded home at Lippincott Alley. Lippincott is a premier living destination in the heart of Old City. Located next to the historic Arch Street Meeting House, the townhomes at Lippincott provide a sanctuary from the bustling pace of life in the city. Enter your front door from a quiet, brick-paved lane and step into a home that is refreshingly contemporary or enter from your 2-car GARAGE! Enjoy an open concept main level floor plan that is perfect for entertaining. Relax and unwind in the comfort of the living room. This light-filled space highlights the natural beauty of the surrounding landscape. Cooking won't feel like a chore in this gourmet chef's kitchen equipped with Wolf and Sub-Zero appliances, granite countertops, plenty of cabinets for storage and direct access to your private balcony. The second floor features two large bedrooms with custom walk-in closets. Each bedroom has its own bath - one with a tub/shower combo, the other with a glass-enclosed shower. A bonus feature of the space includes upper-level laundry with Whirlpool front loading washer and dryer. Pamper yourself in the master suite. Enjoy a generous walk-in closet with custom storage system and spa-like master bath featuring a double vanity, free-standing soaking tub, large glass-enclosed shower with multiple shower heads and rain shower plus tons of natural light. A private elevator whisks you up to the roof deck where you can enjoy the view and watch the fireworks at Penns Landing. The pilot house is equipped with open shelving and lounge area - plus a powder bath. Leave the car parked in your private two car garage. Enjoy the ease of being within walking distance to the best of Old City - located just minutes from public transit, the city's best restaurants, boutique shops, art galleries and area attractions. Additional features of this 3-4 bedroom, 4 full and 2 powder bath home include include a finished basement with a full bath, flex space for a 4th bedroom and extra storage, gorgeous hardwood floors and tile throughout, high ceilings, alarm system, and several years remaining on the tax abatement. Luxury living in one of the most historic locations in the US. What more could you ask for? Schedule a showing today. All square footage numbers are approximate and include above and below grade measurements. Square footage should be verified by the buyer. It is the responsibility of the buyer to verify real estate taxes. HOA fee does not include flat rate for monthly PRIVATE trash $24. Rooftop kitchen and wetbars in home are not included, they are upgrades. Pictures are of the upgraded model home.
Location
State PA
County Philadelphia
Area 19106 (19106)
Zoning RES
Rooms
Basement Fully Finished
Main Level Bedrooms 4
Interior
Hot Water Natural Gas
Heating Forced Air
Cooling Central A/C
Heat Source Natural Gas
Laundry Has Laundry
Exterior
Parking Features Covered Parking
Garage Spaces 2.0
Water Access N
Accessibility None
Attached Garage 2
Total Parking Spaces 2
Garage Y
Building
Story 3
Sewer Public Sewer
Water Public
Architectural Style Traditional
Level or Stories 3
Additional Building Above Grade, Below Grade
New Construction Y
Schools
School District The School District Of Philadelphia
Others
Senior Community No
Tax ID 052141040
Ownership Fee Simple
SqFt Source Estimated
Special Listing Condition Standard
Read Less
Want to know what your home might be worth? Contact us for a FREE valuation!

Our team is ready to help you sell your home for the highest possible price ASAP

Bought with Jeffrey Block • Compass RE

GET MORE INFORMATION





