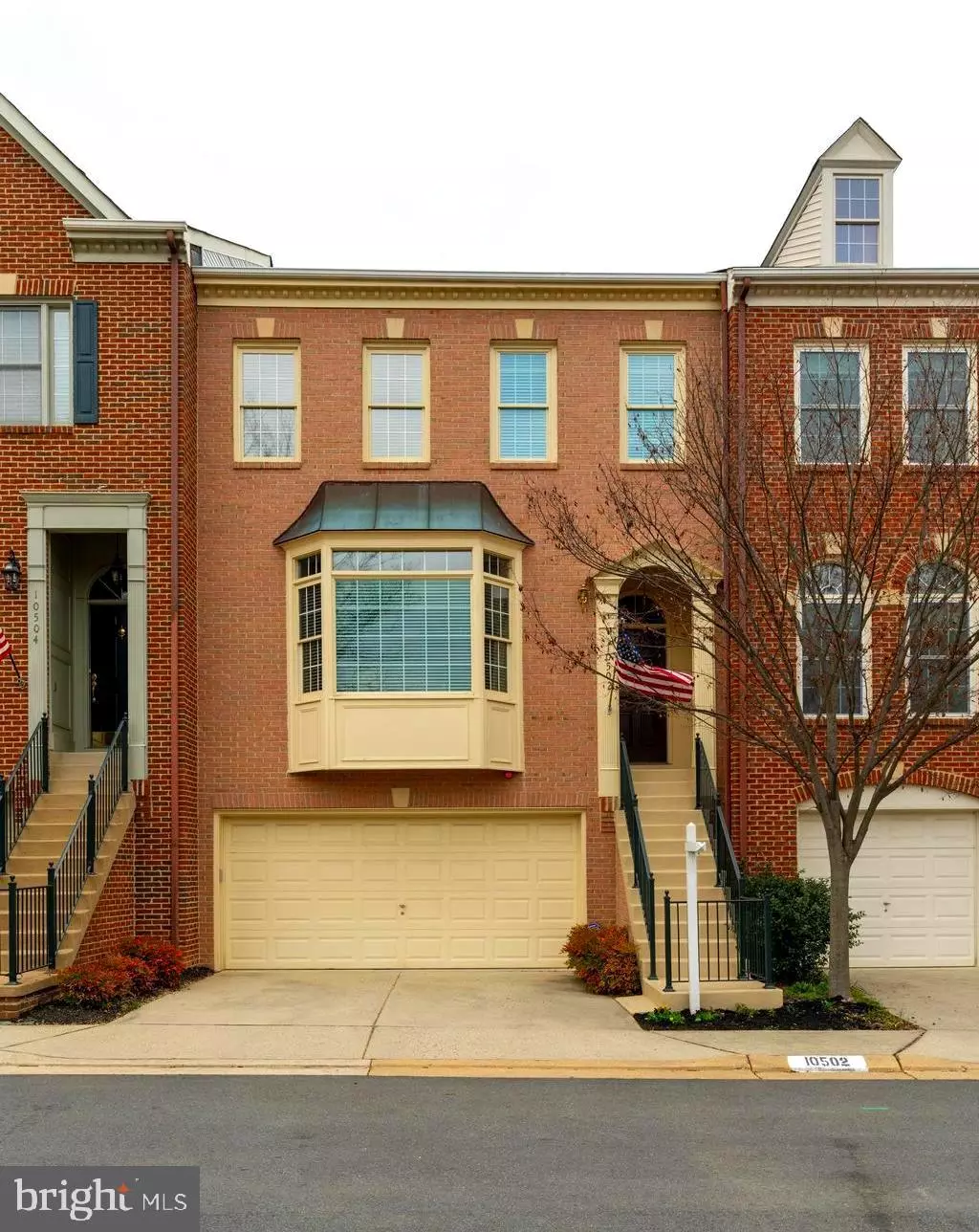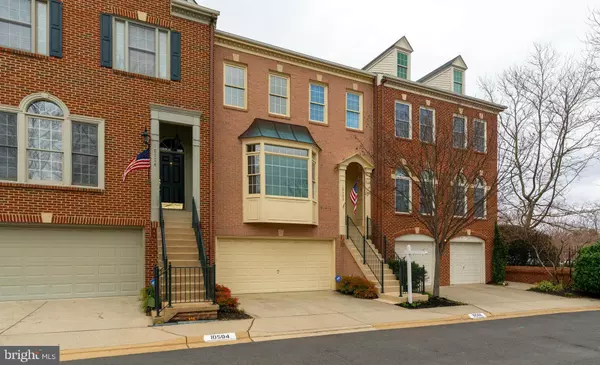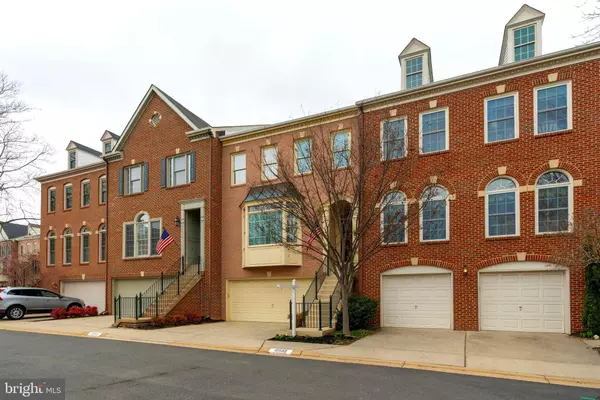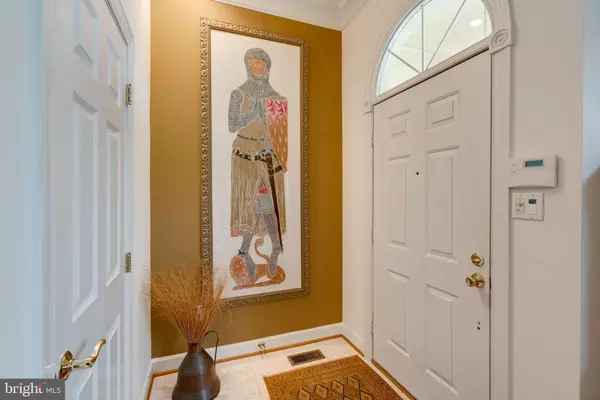$705,000
$695,000
1.4%For more information regarding the value of a property, please contact us for a free consultation.
10502 CATESBY ROW Fairfax, VA 22030
3 Beds
4 Baths
2,767 SqFt
Key Details
Sold Price $705,000
Property Type Townhouse
Sub Type Interior Row/Townhouse
Listing Status Sold
Purchase Type For Sale
Square Footage 2,767 sqft
Price per Sqft $254
Subdivision Chancery Square
MLS Listing ID VAFC121118
Sold Date 04/16/21
Style Traditional
Bedrooms 3
Full Baths 3
Half Baths 1
HOA Fees $176/mo
HOA Y/N Y
Abv Grd Liv Area 2,767
Originating Board BRIGHT
Year Built 1998
Annual Tax Amount $6,497
Tax Year 2020
Lot Size 1,788 Sqft
Acres 0.04
Property Description
WELCOME! YOU MUST SEE THIS GORGEOUS HOME IN SOUGHT-AFTER CHANCERY SQUARE! So much has been tastefully renovated you can just move in! MAIN LEVEL is ideal for entertaining as it just "flows"! Features include Hardwood & Marble Flooring throughout-- Beautiful Living & Dining Rooms, Deep Crown Molding, Half Bath, Family Room has Gas FP, Full Kitchen has Cherry Cabinets and Island, all/w Granite Counter Tops, SS Appliances, Gas Cooking and a bright Breakfast Area leading to a Lovely Deck out back for entertaining and grilling! UPPER LEVEL: Head upstairs to two Bedrooms facing front, Hall Bath w/Tub, Hallway Laundry! Facing back is the Owner's Bedroom with soaring Vaulted Ceiling, Walk-In Closet, en Suite Bath with Granite Dual Vanity, large Shower w/Bench and separate Commode Room. Ceiling Fans in all BR's, FR and RR. LOWER LEVEL has a large Recreation Room w/Gas FP & Custom Marble Surround, Vinyl Plank Flooring and Full Bath w/Tub. Walk out to lovely, private, fully fenced Back Yard w/ Slate Patio. Two Car Garage has new super quiet Automatic Door Opener with Motion Sensor Light, ample Storage & Shelving! House looks out on one of the beautiful parks near the end of a no thru street where there is plenty of parking! COME SEE ME!
Location
State VA
County Fairfax City
Zoning PD-M
Direction South
Rooms
Other Rooms Living Room, Dining Room, Primary Bedroom, Bedroom 2, Kitchen, Family Room, Foyer, Breakfast Room, Bedroom 1, Recreation Room, Bathroom 1, Primary Bathroom, Full Bath, Half Bath
Interior
Hot Water Natural Gas
Heating Forced Air
Cooling Central A/C
Flooring Carpet, Hardwood, Vinyl
Fireplaces Number 2
Fireplaces Type Fireplace - Glass Doors, Gas/Propane, Marble
Equipment Built-In Microwave, Built-In Range, Dishwasher, Disposal, Icemaker, Instant Hot Water, Microwave, Oven/Range - Gas, Refrigerator, Stainless Steel Appliances, Washer, Dryer
Furnishings No
Fireplace Y
Window Features Double Hung,Screens
Appliance Built-In Microwave, Built-In Range, Dishwasher, Disposal, Icemaker, Instant Hot Water, Microwave, Oven/Range - Gas, Refrigerator, Stainless Steel Appliances, Washer, Dryer
Heat Source Natural Gas
Laundry Upper Floor
Exterior
Exterior Feature Deck(s), Patio(s)
Parking Features Garage - Front Entry, Garage Door Opener, Inside Access
Garage Spaces 4.0
Fence Fully, Privacy, Wood
Water Access N
View Park/Greenbelt, Other
Roof Type Shingle
Street Surface Black Top
Accessibility 2+ Access Exits
Porch Deck(s), Patio(s)
Road Frontage Private
Attached Garage 2
Total Parking Spaces 4
Garage Y
Building
Lot Description No Thru Street, Interior, Landscaping, Level
Story 3
Foundation Slab
Sewer Public Sewer
Water Public
Architectural Style Traditional
Level or Stories 3
Additional Building Above Grade, Below Grade
New Construction N
Schools
Elementary Schools Daniels Run
Middle Schools Lanier
High Schools Fairfax
School District Fairfax County Public Schools
Others
Senior Community No
Tax ID 57 4 32 018
Ownership Fee Simple
SqFt Source Assessor
Security Features Security System,Smoke Detector
Horse Property N
Special Listing Condition Standard
Read Less
Want to know what your home might be worth? Contact us for a FREE valuation!

Our team is ready to help you sell your home for the highest possible price ASAP

Bought with Ali Davar • Keller Williams Realty
GET MORE INFORMATION





