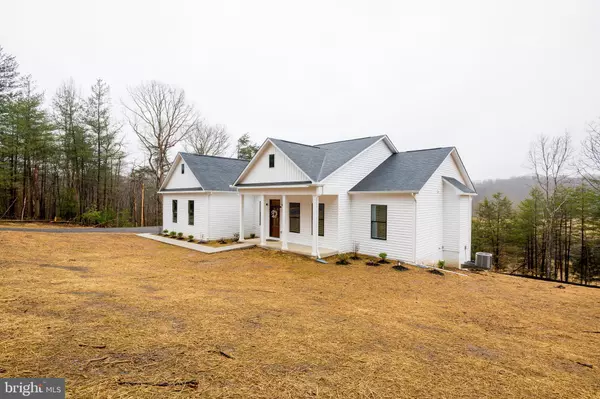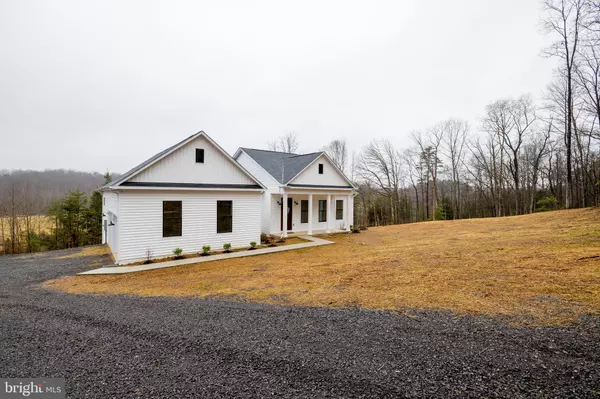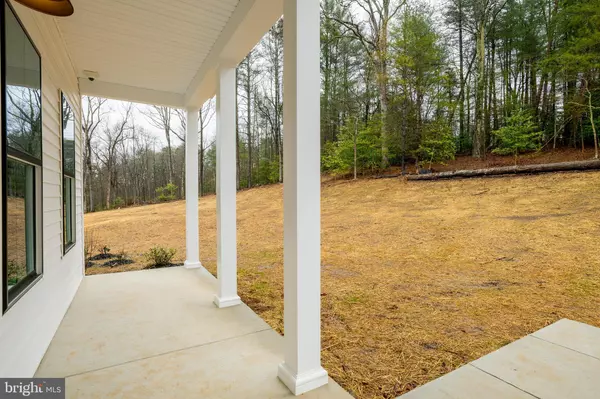$575,000
$549,900
4.6%For more information regarding the value of a property, please contact us for a free consultation.
13145 FIREFLY RD Culpeper, VA 22701
3 Beds
2 Baths
1,963 SqFt
Key Details
Sold Price $575,000
Property Type Single Family Home
Sub Type Detached
Listing Status Sold
Purchase Type For Sale
Square Footage 1,963 sqft
Price per Sqft $292
Subdivision None Available
MLS Listing ID VACU143964
Sold Date 04/23/21
Style Craftsman
Bedrooms 3
Full Baths 2
HOA Y/N N
Abv Grd Liv Area 1,963
Originating Board BRIGHT
Year Built 2020
Annual Tax Amount $606
Tax Year 2020
Lot Size 10.000 Acres
Acres 10.0
Property Description
This home is just like new, without the wait! Home was completed in November of 2020 and has a one years builders warranty. Beautiful custom home on 10 acres with mountain views, pasture and spring fed stream. The open floor plan has a large kitchen and family room perfect for family gatherings. The family room has custom built-ins to display all of your favorite books and photos. The split bedroom plan allows for privacy when in the primary suite. Lots of room for expansion in the full walk-out basement which has a rough in for a third bathroom. Comcast - Xfinity internet is in place and the house has cat-6 run throughout the house. A state of the art security system is installed with outdoor cameras around the perimeter of the house and a 1TB network video recorder in the primary closet that can be synced to your phone for motion detection notifications. All of the outdoor landscaping was designed by a landscape architect. The double car attached garage has side mounted garage door openers to allow for storage above the garage. The entire house is a smart home and can be controlled using your smart phone. A must see to appreciate all of the upgrades and amenities that this property offers.
Location
State VA
County Culpeper
Zoning A1
Rooms
Other Rooms Primary Bedroom, Bedroom 2, Kitchen, Family Room, Bedroom 1, Laundry, Bathroom 1, Primary Bathroom
Basement Full, Outside Entrance, Rear Entrance, Walkout Level
Main Level Bedrooms 3
Interior
Interior Features Built-Ins, Entry Level Bedroom, Floor Plan - Open, Pantry, Soaking Tub, Walk-in Closet(s)
Hot Water Electric
Heating Central, Heat Pump - Electric BackUp
Cooling Central A/C
Equipment Built-In Microwave, Dishwasher, Icemaker, Refrigerator, Stove
Fireplace N
Appliance Built-In Microwave, Dishwasher, Icemaker, Refrigerator, Stove
Heat Source None
Laundry Main Floor
Exterior
Parking Features Garage - Side Entry, Garage Door Opener
Garage Spaces 2.0
Water Access N
View Mountain
Accessibility None
Attached Garage 2
Total Parking Spaces 2
Garage Y
Building
Story 1
Sewer Septic = # of BR
Water Well
Architectural Style Craftsman
Level or Stories 1
Additional Building Above Grade, Below Grade
New Construction N
Schools
Elementary Schools Emerald Hill
Middle Schools Culpeper
High Schools Culpeper
School District Culpeper County Public Schools
Others
Pets Allowed N
Senior Community No
Tax ID 20-J-1- -13
Ownership Fee Simple
SqFt Source Assessor
Acceptable Financing Cash, Conventional, FHA, VA
Listing Terms Cash, Conventional, FHA, VA
Financing Cash,Conventional,FHA,VA
Special Listing Condition Standard
Read Less
Want to know what your home might be worth? Contact us for a FREE valuation!

Our team is ready to help you sell your home for the highest possible price ASAP

Bought with Carol L Manning • EXP Realty, LLC

GET MORE INFORMATION





