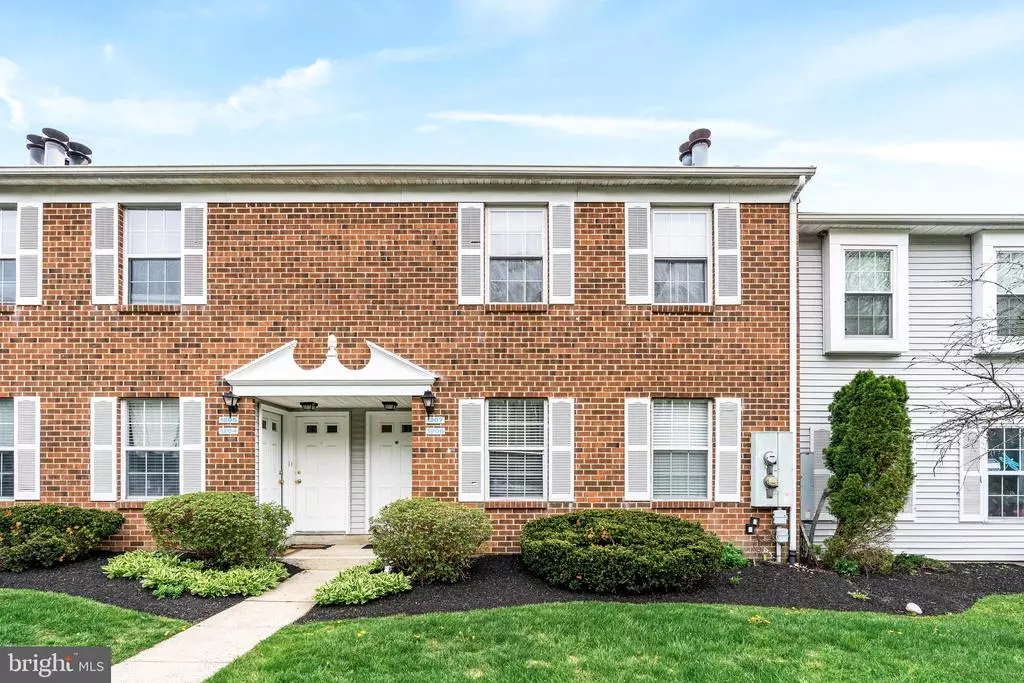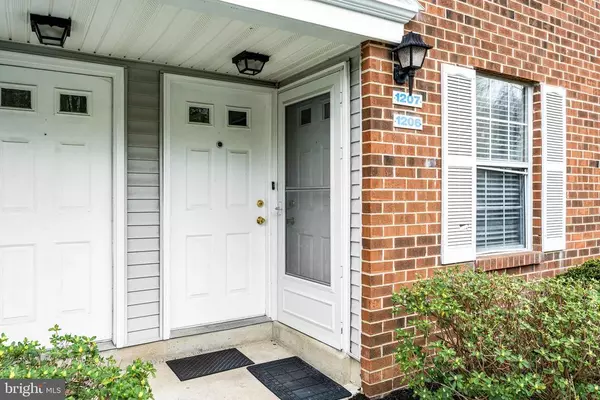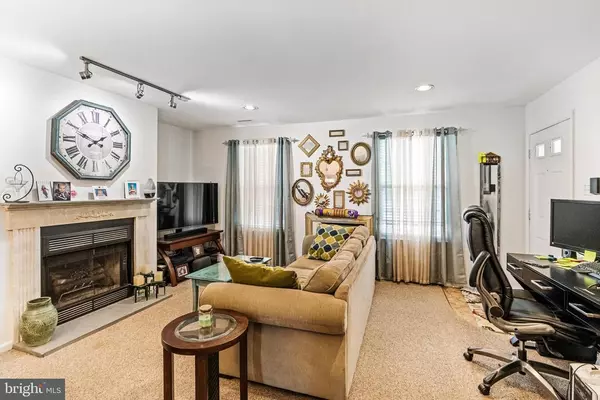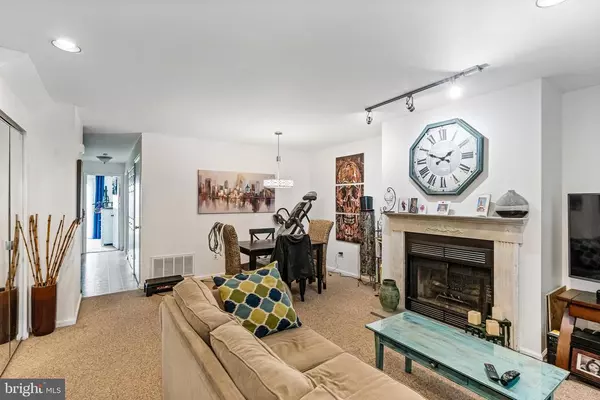$90,000
$89,900
0.1%For more information regarding the value of a property, please contact us for a free consultation.
1206 HUNTINGDON MEWS Clementon, NJ 08021
2 Beds
2 Baths
882 SqFt
Key Details
Sold Price $90,000
Property Type Single Family Home
Sub Type Unit/Flat/Apartment
Listing Status Sold
Purchase Type For Sale
Square Footage 882 sqft
Price per Sqft $102
Subdivision Huntingdon Mews
MLS Listing ID NJCD417528
Sold Date 05/18/21
Style Unit/Flat
Bedrooms 2
Full Baths 2
HOA Fees $163/mo
HOA Y/N Y
Abv Grd Liv Area 882
Originating Board BRIGHT
Year Built 1988
Annual Tax Amount $2,624
Tax Year 2020
Lot Dimensions 0.00 x 0.00
Property Description
Great Location--cute condo with brick front and nice curb appeal. Well maintained community. This condo has an updated primary bathroom in the primary bedroom, and the second bedroom has outdoor access through a sliding glass door. Main level laundry closet is behind 6 panel doors. Refrigerator, washer and dryer included, custom fireplace mantle, recessed lighting in living room, and good cabinet space in the kitchen. Large storage closets. This is an excellent opportunity to have your own space and be close to major roads, schools, shopping and dining.
Location
State NJ
County Camden
Area Gloucester Twp (20415)
Zoning R3
Rooms
Other Rooms Living Room, Dining Room, Primary Bedroom, Bedroom 2, Kitchen, Laundry, Bathroom 2, Primary Bathroom
Main Level Bedrooms 2
Interior
Interior Features Carpet, Dining Area, Entry Level Bedroom, Floor Plan - Open, Primary Bath(s), Recessed Lighting, Stall Shower, Tub Shower
Hot Water Electric
Heating Central
Cooling Central A/C
Flooring Carpet, Ceramic Tile, Vinyl
Fireplaces Number 1
Fireplaces Type Electric
Equipment Built-In Range, Dishwasher, Disposal, Dryer - Electric, Oven - Self Cleaning, Range Hood, Oven/Range - Electric, Refrigerator, Washer
Fireplace Y
Appliance Built-In Range, Dishwasher, Disposal, Dryer - Electric, Oven - Self Cleaning, Range Hood, Oven/Range - Electric, Refrigerator, Washer
Heat Source Electric
Laundry Dryer In Unit, Main Floor, Washer In Unit
Exterior
Amenities Available None
Water Access N
Accessibility None
Garage N
Building
Story 1
Unit Features Garden 1 - 4 Floors
Sewer Public Sewer
Water Public
Architectural Style Unit/Flat
Level or Stories 1
Additional Building Above Grade, Below Grade
New Construction N
Schools
High Schools Highland Regional
School District Black Horse Pike Regional Schools
Others
Pets Allowed Y
HOA Fee Include All Ground Fee,Insurance,Lawn Care Front,Lawn Care Rear,Lawn Maintenance
Senior Community No
Tax ID 15-13307-00006 02-C1206
Ownership Condominium
Acceptable Financing Cash, Conventional
Listing Terms Cash, Conventional
Financing Cash,Conventional
Special Listing Condition Standard
Pets Allowed Cats OK
Read Less
Want to know what your home might be worth? Contact us for a FREE valuation!

Our team is ready to help you sell your home for the highest possible price ASAP

Bought with Morshad Hossain • EXP Realty, LLC
GET MORE INFORMATION





