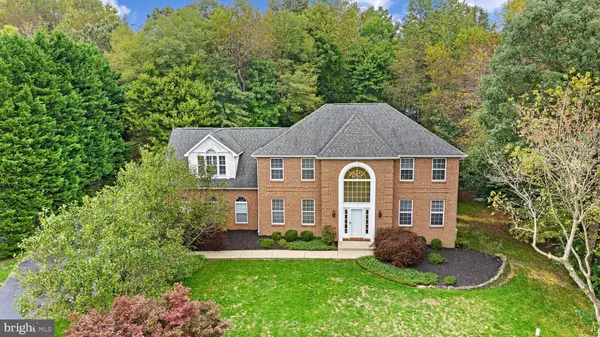$551,000
$539,900
2.1%For more information regarding the value of a property, please contact us for a free consultation.
1125 SOMERSET LN Owings, MD 20736
4 Beds
3 Baths
2,788 SqFt
Key Details
Sold Price $551,000
Property Type Single Family Home
Sub Type Detached
Listing Status Sold
Purchase Type For Sale
Square Footage 2,788 sqft
Price per Sqft $197
Subdivision Somerset
MLS Listing ID MDCA179170
Sold Date 11/24/20
Style Colonial
Bedrooms 4
Full Baths 2
Half Baths 1
HOA Y/N N
Abv Grd Liv Area 2,788
Originating Board BRIGHT
Year Built 1999
Annual Tax Amount $4,949
Tax Year 2020
Lot Size 1.000 Acres
Acres 1.0
Property Description
Fantastic brick-fronted Colonial with side load garage is located in the highly regarded Somerset community of Northern Calvert County, just 30 minutes to the beltway. The property is available for quick settlement. This 4 bedroom, 2.5 bath home is being sold by the original owner, and it has excellent natural light in every room from great window placement decisions during the original building process. You will love the gorgeous hardwood floors on the main level, a fireplace in the family room, perfect outdoor living with an awesome screened porch and deck, and the gently rolling back yard. The owner's suite has dual closets, a very large bathroom with 8' vanity, also semi-attached bedroom 3 for lounge, exercise, nursery. All bedrooms are a great size and are on the upper level, along with a separate laundry room. The kitchen is very open and cabinet space is plentiful, hardwood floors throughout. The basement is unfinished, but does has a rough-in for a bathroom and a flat walkout to the rear yard. Flexible floor plan offers two possible spaces for home offices-modifications would be simple! AGENTS-SEE REMARKS.
Location
State MD
County Calvert
Zoning A
Direction South
Rooms
Other Rooms Bedroom 2, Bedroom 3, Bedroom 4, Basement, Bedroom 1, Bathroom 1, Bathroom 2
Basement Connecting Stairway, Unfinished, Walkout Level, Rough Bath Plumb
Interior
Interior Features Breakfast Area, Carpet, Ceiling Fan(s), Combination Kitchen/Living, Dining Area, Formal/Separate Dining Room, Kitchen - Eat-In, Kitchen - Island, Kitchen - Table Space, Family Room Off Kitchen, Floor Plan - Traditional, Pantry, Walk-in Closet(s)
Hot Water Electric
Heating Heat Pump(s)
Cooling Central A/C, Ceiling Fan(s), Heat Pump(s), Programmable Thermostat, Zoned
Flooring Hardwood, Carpet
Fireplaces Number 1
Fireplaces Type Gas/Propane, Mantel(s)
Equipment Dishwasher, Refrigerator, Oven/Range - Electric, Dryer, Washer, Water Heater
Furnishings No
Fireplace Y
Window Features Vinyl Clad,Double Hung,Double Pane
Appliance Dishwasher, Refrigerator, Oven/Range - Electric, Dryer, Washer, Water Heater
Heat Source Electric
Laundry Upper Floor
Exterior
Exterior Feature Screened, Porch(es), Deck(s)
Parking Features Garage - Side Entry, Inside Access, Garage Door Opener
Garage Spaces 6.0
Utilities Available Propane, Electric Available
Water Access N
View Trees/Woods, Street
Roof Type Shingle
Street Surface Black Top
Accessibility None
Porch Screened, Porch(es), Deck(s)
Attached Garage 2
Total Parking Spaces 6
Garage Y
Building
Lot Description Backs to Trees, No Thru Street
Story 3
Sewer Septic Exists
Water Private, Well
Architectural Style Colonial
Level or Stories 3
Additional Building Above Grade, Below Grade
Structure Type Dry Wall,2 Story Ceilings
New Construction N
Schools
Elementary Schools Mount Harmony
Middle Schools Northern
High Schools Northern
School District Calvert County Public Schools
Others
Senior Community No
Tax ID 0503126765
Ownership Fee Simple
SqFt Source Assessor
Acceptable Financing Cash, Conventional, VA, FHA
Horse Property N
Listing Terms Cash, Conventional, VA, FHA
Financing Cash,Conventional,VA,FHA
Special Listing Condition Standard
Read Less
Want to know what your home might be worth? Contact us for a FREE valuation!

Our team is ready to help you sell your home for the highest possible price ASAP

Bought with Gilbert E Poudrier Jr. • TTR Sotheby's International Realty

GET MORE INFORMATION





