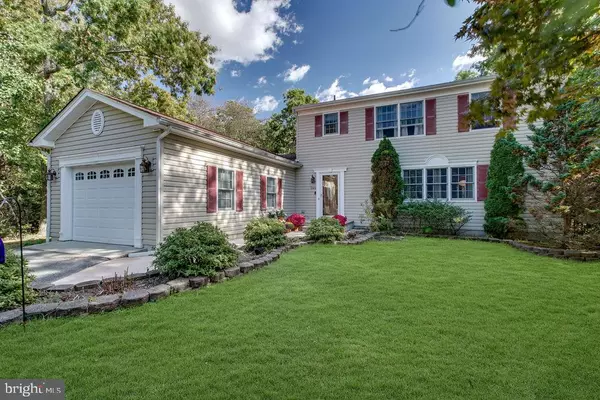$345,000
$348,000
0.9%For more information regarding the value of a property, please contact us for a free consultation.
246 FROG POND RD Little Egg Harbor Twp, NJ 08087
4 Beds
3 Baths
2,200 SqFt
Key Details
Sold Price $345,000
Property Type Single Family Home
Sub Type Detached
Listing Status Sold
Purchase Type For Sale
Square Footage 2,200 sqft
Price per Sqft $156
Subdivision Parkertown
MLS Listing ID NJOC404062
Sold Date 01/29/21
Style Colonial
Bedrooms 4
Full Baths 3
HOA Y/N N
Abv Grd Liv Area 2,200
Originating Board BRIGHT
Year Built 1983
Annual Tax Amount $5,024
Tax Year 2020
Lot Size 1.001 Acres
Acres 1.0
Lot Dimensions 149x325x134x402
Property Description
Still available, lost a buyer...Motivated seller offering buyer bonus until 12/15! Well-kept, refreshed home w/ 1 acre, 5min from parkway! Pride of ownership: remodeled baths, newer A/C &water heater. Thoughtful&smart touches for easy care! Flooring on 1st floor wipes clean easily. New Carpet upstairs. 1st Floor has good flow&warm natural light! Picturesque front walk &foyer welcome you! Relax in roomy Family Room w/ wood fireplace. Dining Room walks onto deck (used as Den). Eat-in Kitchen is heart of the home-oversized U-shape has ample counter space. Kitchen walks out to deck w/hanging lights. XL fenced Backyard has above ground pool, firepit area, large dog run, greenhouse, and treeline for privacy. Upstairs all bdrms good size &2full baths. 1st floor Extra Room w/Full Bath off kitchen can be office, extra bedroom, or Parent Suite- has own entrance.
Location
State NJ
County Ocean
Area Little Egg Harbor Twp (21517)
Zoning R75A
Rooms
Other Rooms Living Room, Dining Room, Primary Bedroom, Bedroom 2, Bedroom 3, Bedroom 4, Kitchen, Foyer, Laundry, Office, Bathroom 2, Primary Bathroom, Full Bath
Interior
Interior Features Attic, Carpet, Ceiling Fan(s), Crown Moldings, Dining Area, Family Room Off Kitchen, Formal/Separate Dining Room, Kitchen - Eat-In, Tub Shower, Wood Stove
Hot Water Natural Gas
Heating Forced Air
Cooling Central A/C
Flooring Hardwood, Partially Carpeted, Ceramic Tile, Vinyl
Fireplaces Number 1
Fireplaces Type Wood, Other
Equipment Dishwasher, Microwave, Range Hood, Oven/Range - Electric, Stainless Steel Appliances, Water Heater
Furnishings No
Fireplace Y
Appliance Dishwasher, Microwave, Range Hood, Oven/Range - Electric, Stainless Steel Appliances, Water Heater
Heat Source Natural Gas
Laundry Main Floor
Exterior
Exterior Feature Deck(s)
Parking Features Additional Storage Area, Garage - Front Entry
Garage Spaces 13.0
Fence Chain Link, Wood
Pool Above Ground
Water Access N
Roof Type Shingle
Street Surface Black Top
Accessibility None
Porch Deck(s)
Attached Garage 1
Total Parking Spaces 13
Garage Y
Building
Lot Description Landlocked
Story 2
Foundation Crawl Space
Sewer Public Sewer
Water Well
Architectural Style Colonial
Level or Stories 2
Additional Building Above Grade, Below Grade
New Construction N
Schools
School District Pinelands Regional Schools
Others
Senior Community No
Tax ID 17-00190-00002 07
Ownership Fee Simple
SqFt Source Assessor
Security Features Carbon Monoxide Detector(s),Smoke Detector
Acceptable Financing Cash, Conventional, FHA, VA
Listing Terms Cash, Conventional, FHA, VA
Financing Cash,Conventional,FHA,VA
Special Listing Condition Standard
Read Less
Want to know what your home might be worth? Contact us for a FREE valuation!

Our team is ready to help you sell your home for the highest possible price ASAP

Bought with Non Member • Non Subscribing Office
GET MORE INFORMATION





