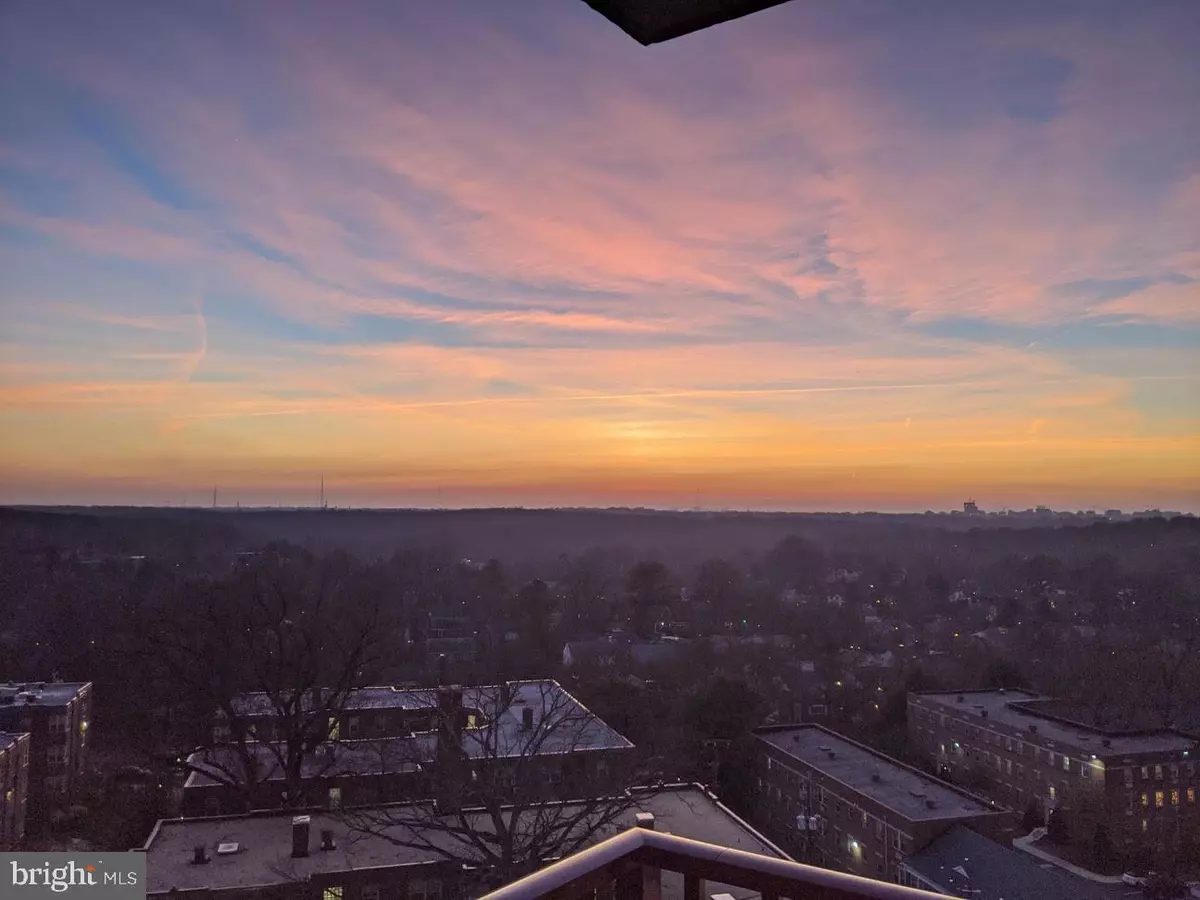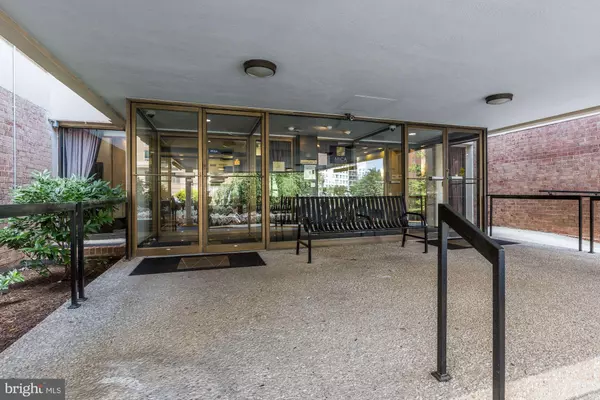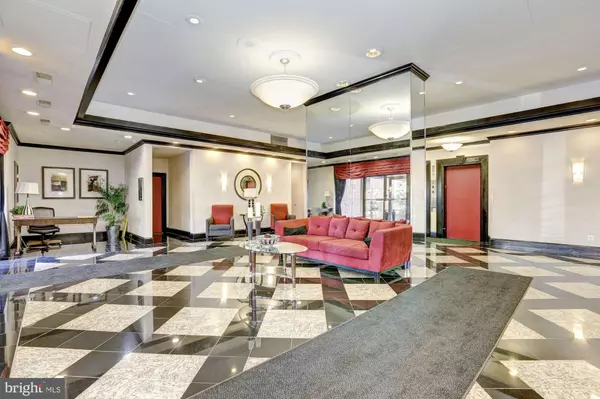$256,000
$255,000
0.4%For more information regarding the value of a property, please contact us for a free consultation.
1220 BLAIR MILL RD #1103 Silver Spring, MD 20910
1 Bed
1 Bath
820 SqFt
Key Details
Sold Price $256,000
Property Type Condo
Sub Type Condo/Co-op
Listing Status Sold
Purchase Type For Sale
Square Footage 820 sqft
Price per Sqft $312
Subdivision Mica Codm @ Silver Spring
MLS Listing ID MDMC719912
Sold Date 09/04/20
Style Traditional
Bedrooms 1
Full Baths 1
Condo Fees $682/mo
HOA Y/N N
Abv Grd Liv Area 820
Originating Board BRIGHT
Year Built 1968
Annual Tax Amount $2,623
Tax Year 2019
Property Description
Urban living at its best. Welcome to the MICA in the heart of downtown Silver Spring. Relax on your private balcony and lose track of time staring out at the spectacular view while sipping your morning coffee or unwinding at the end of a long day. This large and cheery one bedroom condo offers a galley kitchen with custom cabinets with under cabinet lighting, granite counters, stainless steel appliances with gas stove and breakfast bar. The open floor plan provides great flow for entertaining. Lots of windows stream tons of natural light. Gleaming hardwood floors. An abundance of closet space as well as a large walk-in closet in the bedroom. There is a washer and dryer in the unit. No need to stress over parking; one garage parking space #L46 included. All utilities included. The MICA is rich in amenities: outdoor pool, media room with pool table, fitness center and bike storage room. Pet-friendly building. Two blocks to Metro and Giant, restaurants, shopping and much more.
Location
State MD
County Montgomery
Zoning CBD1
Rooms
Main Level Bedrooms 1
Interior
Interior Features Breakfast Area, Carpet, Combination Dining/Living, Dining Area, Elevator, Floor Plan - Open, Kitchen - Galley, Upgraded Countertops, Walk-in Closet(s), Wood Floors
Hot Water Natural Gas
Heating Heat Pump(s)
Cooling Central A/C
Equipment Built-In Microwave, Dishwasher, Disposal, Oven - Self Cleaning, Oven/Range - Gas, Stainless Steel Appliances, Washer - Front Loading, Dryer - Front Loading
Appliance Built-In Microwave, Dishwasher, Disposal, Oven - Self Cleaning, Oven/Range - Gas, Stainless Steel Appliances, Washer - Front Loading, Dryer - Front Loading
Heat Source Other
Laundry Dryer In Unit, Washer In Unit
Exterior
Exterior Feature Balcony
Parking Features Inside Access, Underground
Garage Spaces 1.0
Amenities Available Elevator, Fitness Center, Party Room, Pool - Outdoor, Game Room, Billiard Room
Water Access N
Accessibility None
Porch Balcony
Total Parking Spaces 1
Garage N
Building
Story 1
Unit Features Hi-Rise 9+ Floors
Sewer Public Sewer
Water Public
Architectural Style Traditional
Level or Stories 1
Additional Building Above Grade, Below Grade
New Construction N
Schools
School District Montgomery County Public Schools
Others
Pets Allowed Y
HOA Fee Include Air Conditioning,Common Area Maintenance,Electricity,Ext Bldg Maint,Gas,Heat,Lawn Maintenance,Management,Pool(s),Sewer,Snow Removal,Trash,Water,Reserve Funds,Insurance
Senior Community No
Tax ID 161303553867
Ownership Condominium
Security Features Carbon Monoxide Detector(s),Intercom,Main Entrance Lock,Smoke Detector
Special Listing Condition Standard
Pets Allowed Cats OK, Dogs OK
Read Less
Want to know what your home might be worth? Contact us for a FREE valuation!

Our team is ready to help you sell your home for the highest possible price ASAP

Bought with Linda V Burton • United Real Estate HomeSource
GET MORE INFORMATION





