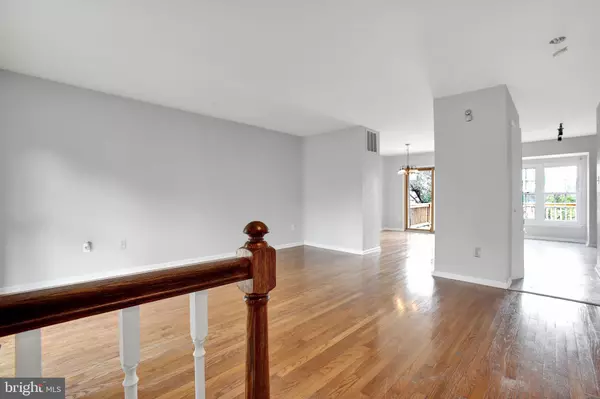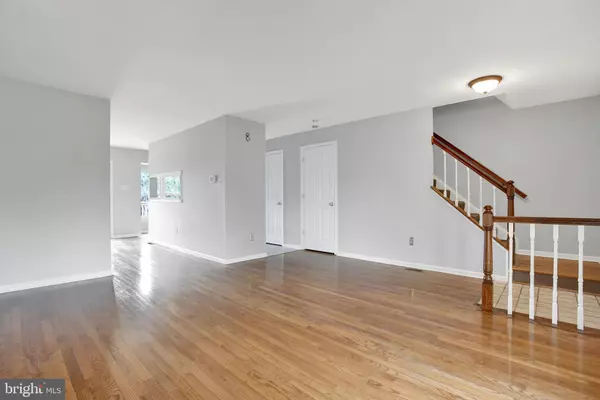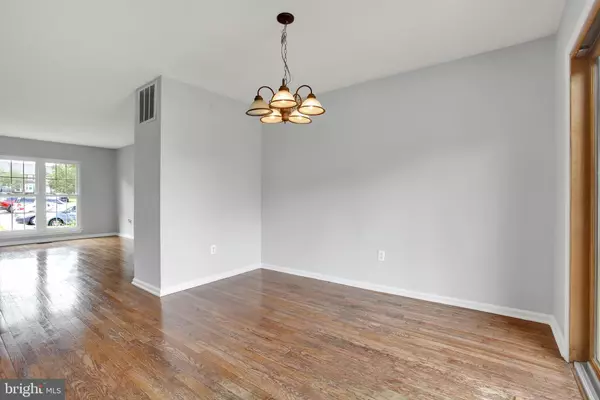$231,000
$224,900
2.7%For more information regarding the value of a property, please contact us for a free consultation.
329 OVERLEA PL Abingdon, MD 21009
3 Beds
3 Baths
1,540 SqFt
Key Details
Sold Price $231,000
Property Type Townhouse
Sub Type Interior Row/Townhouse
Listing Status Sold
Purchase Type For Sale
Square Footage 1,540 sqft
Price per Sqft $150
Subdivision Constant Friendship
MLS Listing ID MDHR249434
Sold Date 09/11/20
Style Traditional
Bedrooms 3
Full Baths 1
Half Baths 2
HOA Fees $77/mo
HOA Y/N Y
Abv Grd Liv Area 1,240
Originating Board BRIGHT
Year Built 1989
Annual Tax Amount $1,982
Tax Year 2019
Lot Size 2,003 Sqft
Acres 0.05
Property Description
**Professional Photos to be posted on Friday**Come take a look! New to the market in the popular Constant Friendship development. NEW ROOF and freshly landscaped, three bedroom, 1 full and 2 half baths (water source is avail in lower lvl half bath for a shower). Entire home has been freshly painted, new carpet throughout, Open main floor layout from liv rm to dining rm with hardwood floors and half bath. Slider in dining rm leads to large deck. Boards recently replaced on deck! Half bath in lower lvl with wood burning fireplace and exit with sliders to your fenced in back yard, shed conveys with home. Home being sold AS IS. Come make this your new home!
Location
State MD
County Harford
Zoning R3
Rooms
Other Rooms Living Room, Dining Room, Primary Bedroom, Bedroom 2, Bedroom 3, Kitchen, Recreation Room, Utility Room, Bathroom 1, Half Bath
Basement Heated, Improved, Interior Access, Outside Entrance, Partially Finished, Rear Entrance, Walkout Level
Interior
Interior Features Attic, Carpet, Chair Railings, Pantry, Recessed Lighting, Tub Shower, Wainscotting, Walk-in Closet(s), Wood Floors
Hot Water Electric
Heating Heat Pump(s)
Cooling Central A/C
Flooring Carpet, Ceramic Tile, Hardwood, Laminated
Fireplaces Number 1
Equipment Built-In Microwave, Dishwasher, Disposal, Dryer - Electric, Exhaust Fan, Oven - Single, Oven/Range - Electric, Refrigerator, Stove
Fireplace Y
Appliance Built-In Microwave, Dishwasher, Disposal, Dryer - Electric, Exhaust Fan, Oven - Single, Oven/Range - Electric, Refrigerator, Stove
Heat Source Electric
Laundry Basement, Has Laundry, Hookup, Lower Floor, Washer In Unit
Exterior
Fence Wood
Utilities Available Cable TV, Fiber Optics Available, Phone
Water Access N
Roof Type Composite
Accessibility None
Garage N
Building
Story 3
Sewer Public Sewer
Water Public
Architectural Style Traditional
Level or Stories 3
Additional Building Above Grade, Below Grade
New Construction N
Schools
Elementary Schools Abingdon
Middle Schools Edgewood
High Schools Edgewood
School District Harford County Public Schools
Others
Senior Community No
Tax ID 1301216104
Ownership Fee Simple
SqFt Source Assessor
Acceptable Financing Cash, Conventional, FHA, VA
Listing Terms Cash, Conventional, FHA, VA
Financing Cash,Conventional,FHA,VA
Special Listing Condition Standard
Read Less
Want to know what your home might be worth? Contact us for a FREE valuation!

Our team is ready to help you sell your home for the highest possible price ASAP

Bought with Aldo M Figueroa • RE/MAX Components
GET MORE INFORMATION





