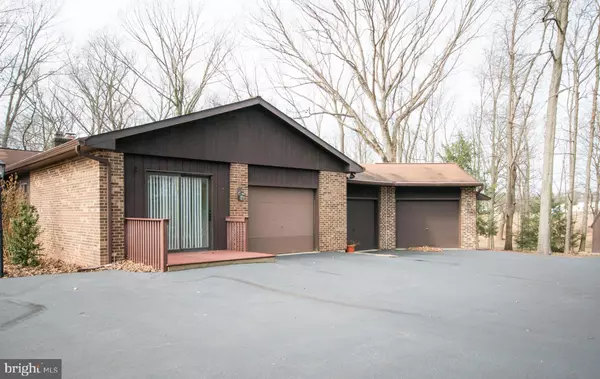$415,000
$429,900
3.5%For more information regarding the value of a property, please contact us for a free consultation.
9 WOODLAWN AVE Perkasie, PA 18944
4 Beds
3 Baths
2,097 SqFt
Key Details
Sold Price $415,000
Property Type Single Family Home
Sub Type Detached
Listing Status Sold
Purchase Type For Sale
Square Footage 2,097 sqft
Price per Sqft $197
Subdivision Blooming Glen
MLS Listing ID PABU492664
Sold Date 04/23/20
Style Ranch/Rambler
Bedrooms 4
Full Baths 3
HOA Y/N N
Abv Grd Liv Area 2,097
Originating Board BRIGHT
Year Built 1982
Annual Tax Amount $7,442
Tax Year 2020
Lot Size 1.161 Acres
Acres 1.16
Lot Dimensions 0.00 x 0.00
Property Description
Location...Location...Location...Beautiful ranch home on no thru street & backs up to preserved land...Backyard is your private oais. Trees for summer shade...Small stream with bridge for little ones to play in...Perfect spot to catch fireflies & build a fire to roast marshmellows...Large deck for grilling...Sunroom to enjoy year round...Open floor plan has many options...Great room has vaulted ceilings with beams and floor to ceiling brick wood burning fireplace & opens to kitchen & dining area...Kitchen has corian countertops and skylight...All bedrooms are private...Master bedroom has sliding doors to Sunroom...In-law suite could also be another master suite and is located on other side of house...Huge unfinished basement has high ceilings and outside entrance...1st floor laundry area...Oversized 3 bay garage plus storage shed for all your toys...Driveway is paved and extra stoned parking spots for boats, campers, etc....You will be impressed...
Location
State PA
County Bucks
Area Hilltown Twp (10115)
Zoning CR2
Rooms
Other Rooms Primary Bedroom, Bedroom 3, Bedroom 4, Kitchen, Sun/Florida Room, Great Room, In-Law/auPair/Suite, Bathroom 3, Primary Bathroom
Basement Full, Outside Entrance, Sump Pump
Main Level Bedrooms 4
Interior
Interior Features 2nd Kitchen, Combination Kitchen/Dining, Floor Plan - Open, Kitchen - Island, Primary Bath(s), Skylight(s), Tub Shower, Upgraded Countertops, Wood Floors, Recessed Lighting, Pantry
Hot Water Electric
Heating Forced Air
Cooling Central A/C
Flooring Hardwood, Vinyl
Fireplaces Number 1
Fireplaces Type Brick, Fireplace - Glass Doors, Wood
Equipment Built-In Microwave, Dishwasher
Fireplace Y
Window Features Casement,Skylights
Appliance Built-In Microwave, Dishwasher
Heat Source Propane - Leased
Laundry Main Floor
Exterior
Parking Features Built In, Garage - Side Entry, Garage Door Opener, Inside Access, Oversized
Garage Spaces 3.0
Utilities Available Cable TV
Water Access N
Roof Type Shingle
Accessibility None
Attached Garage 3
Total Parking Spaces 3
Garage Y
Building
Lot Description Front Yard, Landscaping, No Thru Street, Partly Wooded, Private, Rear Yard, SideYard(s), Trees/Wooded, Cul-de-sac
Story 1
Sewer Public Sewer
Water Well
Architectural Style Ranch/Rambler
Level or Stories 1
Additional Building Above Grade, Below Grade
Structure Type Dry Wall
New Construction N
Schools
School District Pennridge
Others
Senior Community No
Tax ID 15-017-044-010
Ownership Fee Simple
SqFt Source Assessor
Acceptable Financing Cash, Conventional, FHA, VA
Listing Terms Cash, Conventional, FHA, VA
Financing Cash,Conventional,FHA,VA
Special Listing Condition Standard
Read Less
Want to know what your home might be worth? Contact us for a FREE valuation!

Our team is ready to help you sell your home for the highest possible price ASAP

Bought with Stacy Bunn • RE/MAX 440 - Doylestown

GET MORE INFORMATION





