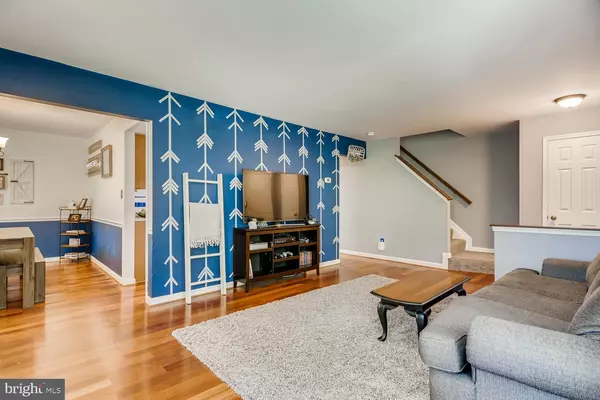$243,000
$240,000
1.3%For more information regarding the value of a property, please contact us for a free consultation.
458 DARBY LN Bel Air, MD 21015
3 Beds
4 Baths
1,918 SqFt
Key Details
Sold Price $243,000
Property Type Townhouse
Sub Type End of Row/Townhouse
Listing Status Sold
Purchase Type For Sale
Square Footage 1,918 sqft
Price per Sqft $126
Subdivision Bel Air South
MLS Listing ID MDHR250168
Sold Date 09/08/20
Style Colonial
Bedrooms 3
Full Baths 2
Half Baths 2
HOA Fees $85/mo
HOA Y/N Y
Abv Grd Liv Area 1,402
Originating Board BRIGHT
Year Built 1991
Annual Tax Amount $2,313
Tax Year 2019
Lot Size 2,832 Sqft
Acres 0.07
Property Description
Beautiful end of group townhome in Bel Air South. This home features 3 bedrooms, 2 full baths including a master bath, and 2 half baths, one on the first floor and one in the lower level. Meticulously cared for, this home offers a large living room, separate dining room on the first floor both with hardwood flooring. Large kitchen with loads of cabinet space and a walk-out to the private deck that backs to trees. The second floor has brand new carpet on the stairs and 2 bedrooms that was just installed as well as freshly painted neutral walls. The master suite is a great size with an en suite full bathroom. The other two bedrooms share the full hall bath. The finished lower lever has new flooring and offers tons of room for entertaining, home office or playroom. The basement is walk-out level. The laundry and the second half bath are in the basement as well. This home has 2 assigned parking spaces and ample parking for guests. You can't find a more convenient location. Close to 95 and all the amenities Bel Air has to offer. Feeds to the Bel Air school system. This one is a great find!
Location
State MD
County Harford
Zoning R4
Rooms
Basement Full, Fully Finished, Heated, Improved, Walkout Level
Interior
Interior Features Ceiling Fan(s), Dining Area, Family Room Off Kitchen, Floor Plan - Open, Primary Bath(s), Pantry, Recessed Lighting, Wood Floors
Hot Water Electric
Heating Heat Pump(s)
Cooling Ceiling Fan(s), Central A/C
Fireplaces Number 1
Equipment Dishwasher, Disposal, Dryer, Oven/Range - Electric, Range Hood, Refrigerator, Washer, Water Heater
Appliance Dishwasher, Disposal, Dryer, Oven/Range - Electric, Range Hood, Refrigerator, Washer, Water Heater
Heat Source Electric
Laundry Lower Floor
Exterior
Parking On Site 2
Water Access N
Accessibility None
Garage N
Building
Lot Description Backs to Trees, Corner
Story 3
Sewer Public Sewer
Water Public
Architectural Style Colonial
Level or Stories 3
Additional Building Above Grade, Below Grade
New Construction N
Schools
School District Harford County Public Schools
Others
Senior Community No
Tax ID 1301205013
Ownership Fee Simple
SqFt Source Assessor
Special Listing Condition Standard
Read Less
Want to know what your home might be worth? Contact us for a FREE valuation!

Our team is ready to help you sell your home for the highest possible price ASAP

Bought with Melanie Breeden • Coldwell Banker Realty

GET MORE INFORMATION





