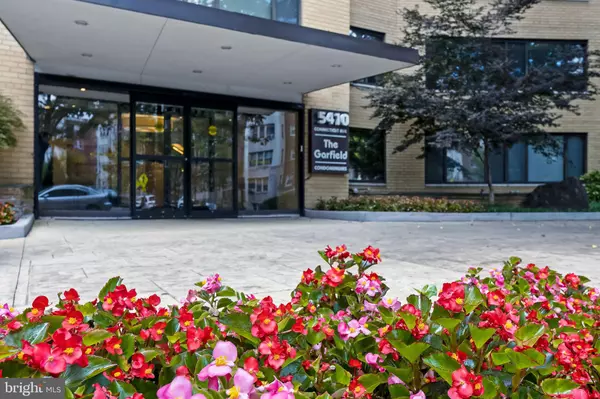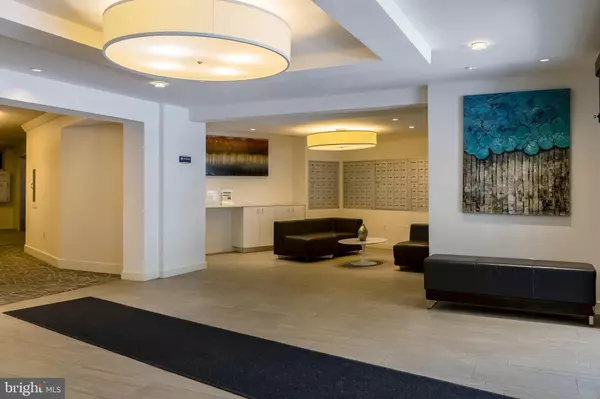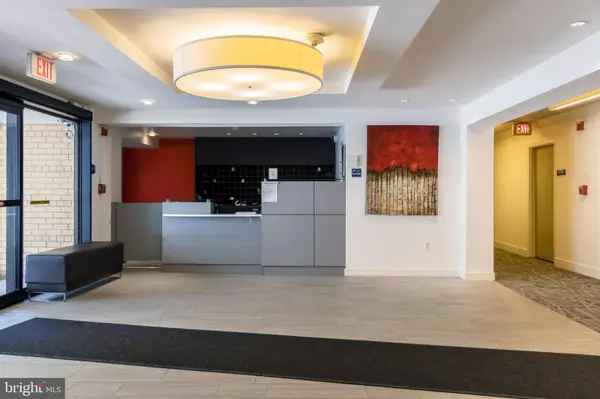$284,000
$284,000
For more information regarding the value of a property, please contact us for a free consultation.
5410 CONNECTICUT AVE NW #517 Washington, DC 20015
1 Bed
1 Bath
867 SqFt
Key Details
Sold Price $284,000
Property Type Condo
Sub Type Condo/Co-op
Listing Status Sold
Purchase Type For Sale
Square Footage 867 sqft
Price per Sqft $327
Subdivision Chevy Chase
MLS Listing ID DCDC461330
Sold Date 12/04/20
Style Contemporary
Bedrooms 1
Full Baths 1
Condo Fees $758/mo
HOA Y/N N
Abv Grd Liv Area 867
Originating Board BRIGHT
Year Built 1957
Annual Tax Amount $2,453
Tax Year 2019
Property Description
Welcome to the Stylish 1 BR/ 1 BA Condo in the Well Managed & Maintained 166-unit Mid Century Modern Garfield Condominium. Condo Fee Includes All Utilities: Gas, Electricity, Water & Sewer, Trash/Recycling and Snow Removal; as well as the Many Building Amenities: 24/7 Front Desk/Concierge, On -Site Manager, Amazing Roof Deck, Gym, Meeting Room, Laundry Room and 2 Elevators. Fully Renovated Large 867 Sq foot Unit, this Unit has an Abundance of Windows & Closets as well as Wall Space and Built-Ins Ideal for Displaying Artwork. Appealing Floor Plan and Define Spaces in the Living and Dinning Areas. **Newly Updated Kitchen**Stainless Steel Appliances**Premium Fully Renovated Bathroom **Gleaming Engineered Hardwood Floors**Tons of Storage Space** Located in the Premium Tier on the quiet side of the building with Large Windows throughout filling the Home with Natural Light. Super convenient Location Just Blocks From the Many Shopping, Dining, & Community Amenities of Chevy Chase DC -- Over 50 Opportunities to "Shop Local" along Connecticut Ave. And, the Friendship Heights Metro and the Surrounding Shops and Restaurants are Only 5 blocks away. The Garfield has a No Pet Policy. Call Showing Contact for Combo Code.
Location
State DC
County Washington
Zoning RESIDENTIAL
Rooms
Other Rooms Living Room, Dining Room, Kitchen, Bedroom 1, Bathroom 1
Main Level Bedrooms 1
Interior
Interior Features Wood Floors, Dining Area, Kitchen - Gourmet
Hot Water Natural Gas
Heating Forced Air
Cooling Central A/C, Wall Unit
Flooring Ceramic Tile, Hardwood
Equipment Stainless Steel Appliances, Refrigerator, Oven/Range - Gas, Built-In Microwave, Dishwasher, Disposal
Furnishings No
Fireplace N
Window Features Double Pane
Appliance Stainless Steel Appliances, Refrigerator, Oven/Range - Gas, Built-In Microwave, Dishwasher, Disposal
Heat Source Natural Gas
Laundry Common, Shared
Exterior
Amenities Available Exercise Room, Elevator, Laundry Facilities, Meeting Room, Concierge
Water Access N
Accessibility Elevator
Garage N
Building
Story 1
Unit Features Hi-Rise 9+ Floors
Sewer Public Septic, Public Sewer
Water None
Architectural Style Contemporary
Level or Stories 1
Additional Building Above Grade, Below Grade
New Construction N
Schools
School District District Of Columbia Public Schools
Others
Pets Allowed N
HOA Fee Include Common Area Maintenance,Electricity,Gas,Heat,Sewer,Trash,Water,Ext Bldg Maint,Insurance,Management,Reserve Funds
Senior Community No
Tax ID 1857//2088
Ownership Condominium
Security Features Desk in Lobby,Main Entrance Lock,Monitored,Smoke Detector
Horse Property N
Special Listing Condition Standard
Read Less
Want to know what your home might be worth? Contact us for a FREE valuation!

Our team is ready to help you sell your home for the highest possible price ASAP

Bought with Greg Doherty • Coldwell Banker Realty
GET MORE INFORMATION





