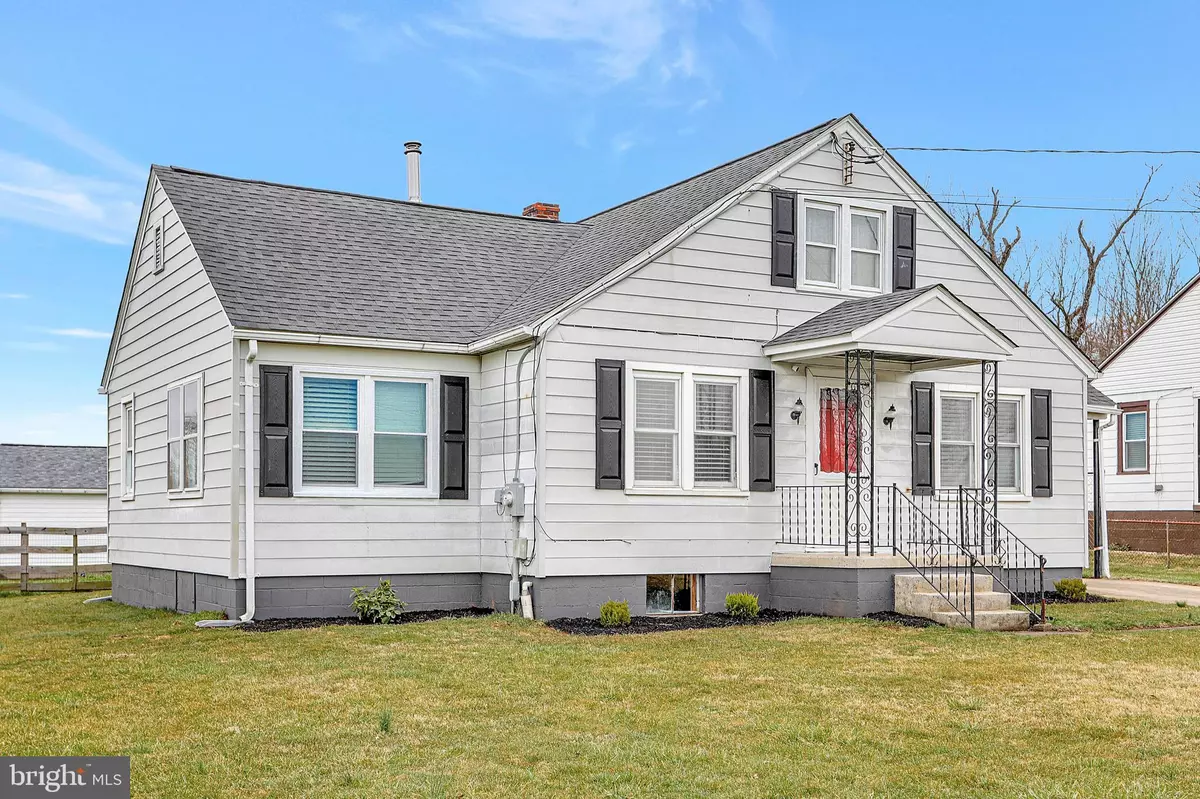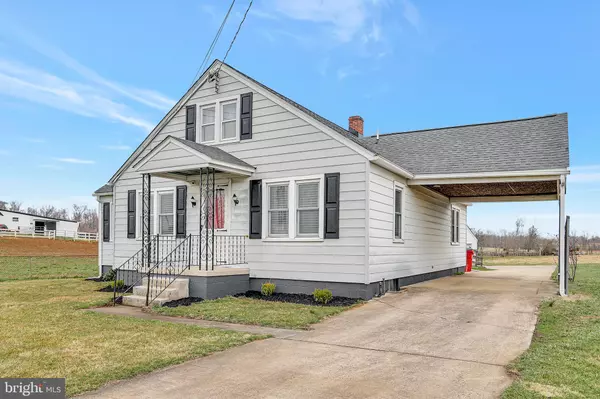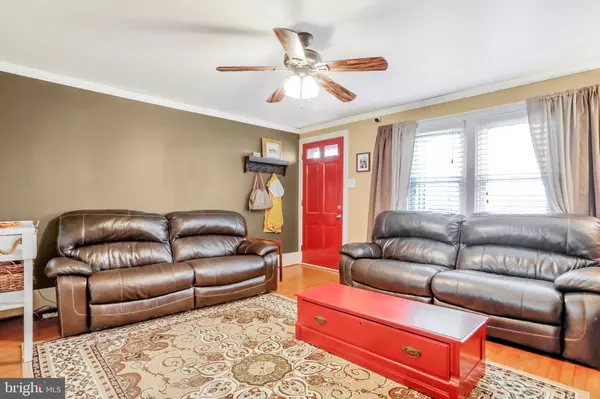$290,000
$259,900
11.6%For more information regarding the value of a property, please contact us for a free consultation.
9999 CHARLES TOWN RD Ranson, WV 25438
3 Beds
2 Baths
1,368 SqFt
Key Details
Sold Price $290,000
Property Type Single Family Home
Sub Type Detached
Listing Status Sold
Purchase Type For Sale
Square Footage 1,368 sqft
Price per Sqft $211
Subdivision Gap View Village
MLS Listing ID WVJF141916
Sold Date 05/06/21
Style Ranch/Rambler
Bedrooms 3
Full Baths 2
HOA Y/N N
Abv Grd Liv Area 1,368
Originating Board BRIGHT
Year Built 1947
Annual Tax Amount $1,082
Tax Year 2020
Lot Size 1.010 Acres
Acres 1.01
Property Description
MULTIPLE OFFERS: HIGHEST & BEST DEADLINE 3/29/21 at 10AM, Rancher In Perfect Commuter Location! Three Bedrooms and Two Baths on Main Level. Interior Completely Renovated into an Open Concept with Upscale Kitchen, Breakfast Nook with Custom Benches and Lots of Natural Light, Hardwood Flooring, Stainless Steel Appliances, Granite Countertops, Wood Stove, & Barn Doors! Home has Usable Basement with some finished features that has currently been used as a work our room and play area. Large Attic area for Storage or potential future expansion. Exterior Features a Covered Rear Porch, Stamped Concrete Patio, Detached Three Car Garage, on a One Acre Lot that has limitless potential uses.
Location
State WV
County Jefferson
Zoning 101
Rooms
Other Rooms Living Room, Dining Room, Primary Bedroom, Bedroom 2, Bedroom 3, Kitchen, Breakfast Room, Bathroom 1, Bathroom 2
Basement Heated, Interior Access, Space For Rooms, Water Proofing System
Main Level Bedrooms 3
Interior
Hot Water Electric
Heating Forced Air
Cooling Central A/C
Flooring Hardwood
Equipment Built-In Microwave, Dishwasher, Refrigerator, Stainless Steel Appliances, Stove
Furnishings No
Fireplace N
Appliance Built-In Microwave, Dishwasher, Refrigerator, Stainless Steel Appliances, Stove
Heat Source Oil
Laundry Main Floor
Exterior
Parking Features Garage - Front Entry
Garage Spaces 12.0
Water Access N
View Pasture
Roof Type Architectural Shingle
Street Surface Paved
Accessibility None
Road Frontage State
Total Parking Spaces 12
Garage Y
Building
Lot Description Cleared, Front Yard, Landscaping, Level, Not In Development, Rear Yard, Road Frontage
Story 2
Sewer Public Sewer
Water Public
Architectural Style Ranch/Rambler
Level or Stories 2
Additional Building Above Grade
Structure Type Plaster Walls
New Construction N
Schools
School District Jefferson County Schools
Others
Pets Allowed Y
Senior Community No
Tax ID NO TAX RECORD
Ownership Fee Simple
SqFt Source Estimated
Special Listing Condition Standard
Pets Allowed Cats OK, Dogs OK
Read Less
Want to know what your home might be worth? Contact us for a FREE valuation!

Our team is ready to help you sell your home for the highest possible price ASAP

Bought with Marcy J Deck • Dandridge Realty Group, LLC
GET MORE INFORMATION





