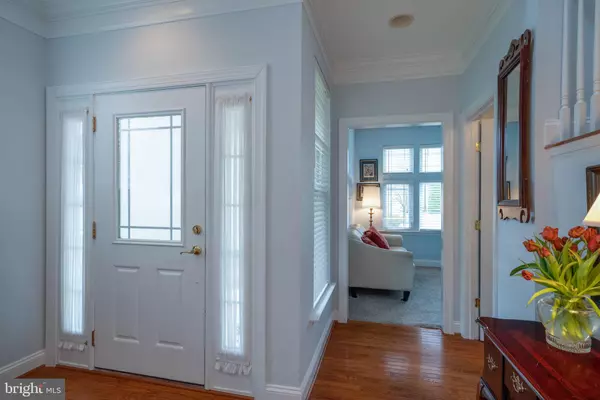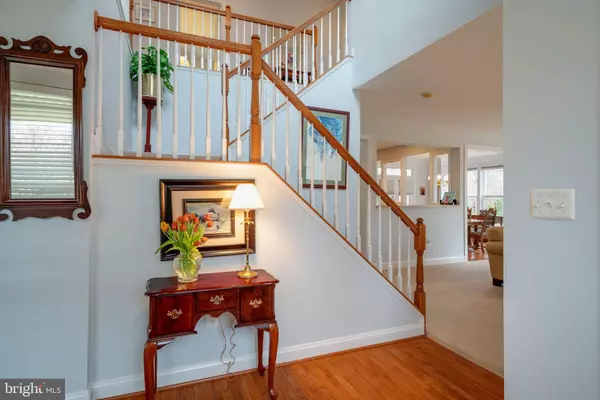$650,000
$650,000
For more information regarding the value of a property, please contact us for a free consultation.
287 ARIEL DR NE Leesburg, VA 20176
3 Beds
4 Baths
3,741 SqFt
Key Details
Sold Price $650,000
Property Type Single Family Home
Sub Type Detached
Listing Status Sold
Purchase Type For Sale
Square Footage 3,741 sqft
Price per Sqft $173
Subdivision Hamlet At Leesburg
MLS Listing ID VALO434110
Sold Date 05/11/21
Style Craftsman
Bedrooms 3
Full Baths 3
Half Baths 1
HOA Fees $32/qua
HOA Y/N Y
Abv Grd Liv Area 2,910
Originating Board BRIGHT
Year Built 2004
Annual Tax Amount $7,321
Tax Year 2021
Lot Size 7,405 Sqft
Acres 0.17
Property Description
OPEN HOUSE 2-4PM Sat and Sun 3/27-28! Home shows pride of original owner. Big ticket items of roof (2021) and New HVAC for ML and LL (12/2020) already replaced! The popular Graydon model by Centex offers a ML office, powder room, open concept great room, DR, and kitchen. The large pantry and laundry room are adjacent to the kitchen. Appliances in the kitchen have all been replaced and the MW is brand new. The floor to ceiling stone FP is a lovely accent to all the windows on the ML. On the UL a gracious primary suite features a sitting area and private deck. A large walk-in closet adjoins the luxury bath with soaking tub and large shower. Separate vanities and a dressing table add to the luxury feel. The two bedrooms are generously sized with large closets. The loft could easily be enclosed for a 4th BR. On the LL a bonus room with windows, full bath, storage area, and FR with walkup stairs to the backyard complete this lovely light-filled home! The ML deck off the DR leads to a stone patio lined with privacy screening trees and plants. This home will only be available during the Open House hours for viewing. Please follow all COVID-19 protocols. Thank you for your understanding.
Location
State VA
County Loudoun
Zoning 06
Direction South
Rooms
Other Rooms Dining Room, Primary Bedroom, Bedroom 2, Bedroom 3, Kitchen, Family Room, Great Room, Loft, Office, Storage Room, Bonus Room
Basement Full, Fully Finished, Rear Entrance, Sump Pump, Walkout Stairs, Windows
Interior
Interior Features Carpet, Ceiling Fan(s), Crown Moldings, Floor Plan - Open, Pantry, Primary Bath(s), Recessed Lighting, Soaking Tub, Walk-in Closet(s), Wood Floors
Hot Water Natural Gas
Heating Central
Cooling Ceiling Fan(s), Programmable Thermostat, Zoned, Central A/C
Flooring Hardwood, Carpet, Ceramic Tile
Fireplaces Number 1
Equipment Built-In Microwave, Dishwasher, Disposal, Dryer, Exhaust Fan, Icemaker, Oven/Range - Electric, Refrigerator, Washer
Furnishings No
Window Features Casement,Energy Efficient,Insulated,Screens
Appliance Built-In Microwave, Dishwasher, Disposal, Dryer, Exhaust Fan, Icemaker, Oven/Range - Electric, Refrigerator, Washer
Heat Source Natural Gas
Laundry Main Floor
Exterior
Exterior Feature Balcony, Deck(s), Patio(s), Porch(es)
Parking Features Garage - Front Entry, Garage Door Opener
Garage Spaces 2.0
Amenities Available Common Grounds, Fencing
Water Access N
View Street
Roof Type Architectural Shingle
Street Surface Paved
Accessibility Doors - Lever Handle(s), Grab Bars Mod
Porch Balcony, Deck(s), Patio(s), Porch(es)
Attached Garage 2
Total Parking Spaces 2
Garage Y
Building
Lot Description Cul-de-sac, Landscaping, Level
Story 2
Sewer Public Sewer
Water Public
Architectural Style Craftsman
Level or Stories 2
Additional Building Above Grade, Below Grade
Structure Type 9'+ Ceilings
New Construction N
Schools
Elementary Schools Leesburg
Middle Schools Smart'S Mill
High Schools Tuscarora
School District Loudoun County Public Schools
Others
Pets Allowed Y
HOA Fee Include Common Area Maintenance,Insurance,Management,Reserve Funds
Senior Community No
Tax ID 231400999000
Ownership Fee Simple
SqFt Source Assessor
Security Features Smoke Detector
Acceptable Financing Conventional, Cash, VA, FHA
Horse Property N
Listing Terms Conventional, Cash, VA, FHA
Financing Conventional,Cash,VA,FHA
Special Listing Condition Standard
Pets Allowed Dogs OK, Cats OK
Read Less
Want to know what your home might be worth? Contact us for a FREE valuation!

Our team is ready to help you sell your home for the highest possible price ASAP

Bought with Michael W Valliere • Atoka Properties
GET MORE INFORMATION





