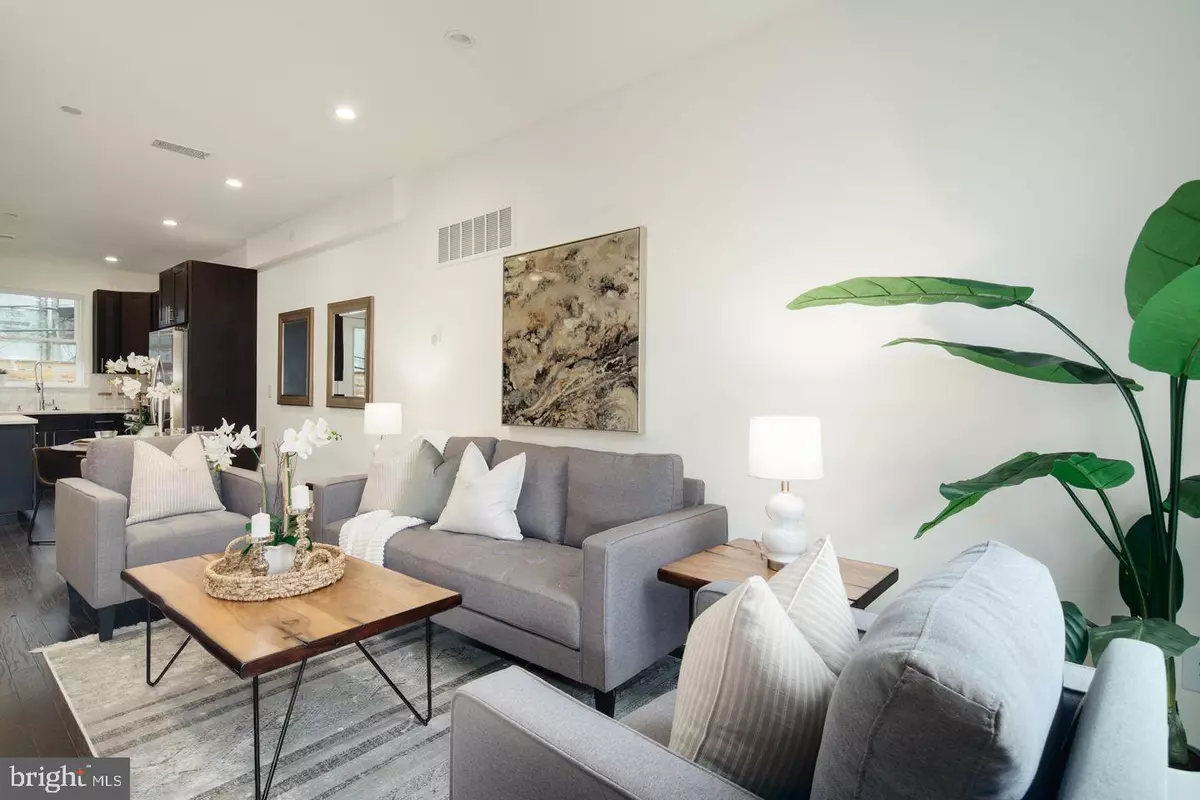$350,000
$359,990
2.8%For more information regarding the value of a property, please contact us for a free consultation.
1327 S 31ST ST Philadelphia, PA 19146
3 Beds
3 Baths
1,970 SqFt
Key Details
Sold Price $350,000
Property Type Single Family Home
Sub Type Detached
Listing Status Sold
Purchase Type For Sale
Square Footage 1,970 sqft
Price per Sqft $177
Subdivision Grays Ferry
MLS Listing ID PAPH987636
Sold Date 05/12/21
Style Contemporary
Bedrooms 3
Full Baths 2
Half Baths 1
HOA Y/N N
Abv Grd Liv Area 1,970
Originating Board BRIGHT
Year Built 2020
Annual Tax Amount $192
Tax Year 2021
Lot Size 714 Sqft
Acres 0.02
Lot Dimensions 14.00 x 51.00
Property Description
SINGLE FAMILY NEW CONSTRUCTION HOME WITH PATIO AND ROOF DECK IN GRAYS FERRY! This move-in ready home features an open concept floor plan with spacious living areas. Enter this beautiful and unique home through the bright and expansive Living Room, which leads into the Dining Area and designer Kitchen. This Kitchen introduces a fusion of modern, contemporary, and traditional style by pairing the elegant espresso shaker style cabinetry, with classic white subway tile. Highlighting this modern L-shaped Kitchen is the island, great for preparing meals and entertaining guests. This Kitchen also features new stainless-steel Samsung appliances, perfect for every function. Want to take the party outside? The Kitchen is conveniently located near the rear patio entrance, so that you can dine, entertain guests, and pick herbs from your garden just a few steps away. The second floor includes two comfortable bedrooms, each with their own closet. This level includes a shared designer Bathroom with curated tile packages. The third level features the Master Suite a spacious bedroom with a walk-in closet, a hall linen closet, and a private Master Bathroom with a double vanity and luxe tile. Access your Roof Deck from the Master Suite and take in the stunning views of the Philadelphia from South Philadelphia. BONUS! This home features a lower level floor with a family room, laundry, and a half bath.**Taxes and fees are estimates only!**
Location
State PA
County Philadelphia
Area 19146 (19146)
Zoning RM1
Rooms
Other Rooms Living Room, Dining Room, Primary Bedroom, Bedroom 2, Kitchen, Family Room, Bedroom 1, Laundry, Bathroom 1, Bathroom 2, Primary Bathroom, Half Bath
Interior
Interior Features Dining Area, Floor Plan - Open, Kitchen - Island, Primary Bath(s), Recessed Lighting, Sprinkler System, Stall Shower, Tub Shower, Walk-in Closet(s), Other
Hot Water Electric
Heating Central
Cooling Central A/C
Equipment Microwave, Refrigerator, Dishwasher, Oven/Range - Gas
Appliance Microwave, Refrigerator, Dishwasher, Oven/Range - Gas
Heat Source Central
Exterior
Water Access N
Accessibility None
Garage N
Building
Story 3
Sewer Public Sewer
Water Public
Architectural Style Contemporary
Level or Stories 3
Additional Building Above Grade, Below Grade
New Construction Y
Schools
School District The School District Of Philadelphia
Others
Senior Community No
Tax ID 362268100
Ownership Fee Simple
SqFt Source Estimated
Special Listing Condition Standard
Read Less
Want to know what your home might be worth? Contact us for a FREE valuation!

Our team is ready to help you sell your home for the highest possible price ASAP

Bought with Capri D'Amario Dessecker • RE/MAX One Realty - TCDT
GET MORE INFORMATION





