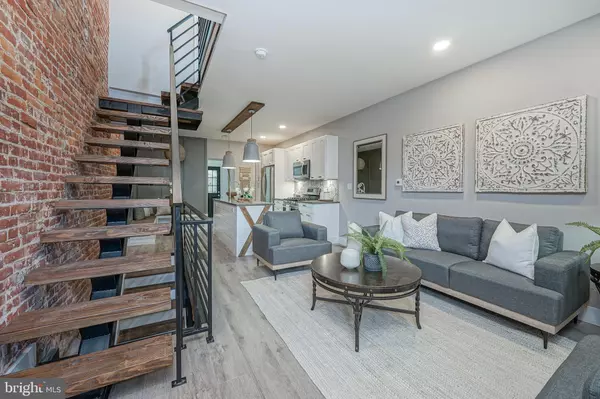$281,000
$281,000
For more information regarding the value of a property, please contact us for a free consultation.
3034 TITAN ST Philadelphia, PA 19146
2 Beds
2 Baths
950 SqFt
Key Details
Sold Price $281,000
Property Type Townhouse
Sub Type End of Row/Townhouse
Listing Status Sold
Purchase Type For Sale
Square Footage 950 sqft
Price per Sqft $295
Subdivision Grays Ferry
MLS Listing ID PAPH923238
Sold Date 11/19/20
Style Contemporary
Bedrooms 2
Full Baths 1
Half Baths 1
HOA Y/N N
Abv Grd Liv Area 950
Originating Board BRIGHT
Year Built 1920
Annual Tax Amount $615
Tax Year 2020
Lot Size 551 Sqft
Acres 0.01
Lot Dimensions 14.00 x 39.33
Property Description
Fantastic newly renovated Grays Ferry contemporary farmhouse inspired-row home, conveniently located near CHOP and University of Penn Hospitals! Immediately take notice of the strong exterior, boasting Hardie plank cement board and wood grain tile. Exposed brick and hardwood floors welcome you to the open main living area with eat in kitchen, grey caesarstone quartz island and countertops, soft close white shaker cabinetry and tiled back splash. Large mudroom with ample storage and first floor half bath round out the main floor. Fenced in backyard with space for bbqing and entertaining. Head up the floating staircase to find 2 generously sized bedrooms with oversized windows offering stunning Center City skyline views and custom bath with tiled shower. A finished basement with exposed stone walls and wood beams offer plenty of space for additional entertainment and relaxation. This smart home has been renovated from the joists in, offering new electric, plumbing, hvac, Ring door cam at front and motion detector camera at the backdoor. New plumbing, gas and waterline from the home to street! High walkability with parks and shopping a stone's throw away. This home offers a build quality separating itself from cookie cutter developments with custom touches abound!
Location
State PA
County Philadelphia
Area 19146 (19146)
Zoning RSA5
Rooms
Other Rooms Basement
Basement Fully Finished
Interior
Hot Water Natural Gas
Heating Forced Air
Cooling Central A/C
Heat Source Natural Gas
Exterior
Water Access N
Accessibility 32\"+ wide Doors
Garage N
Building
Story 2
Sewer Public Sewer
Water Public
Architectural Style Contemporary
Level or Stories 2
Additional Building Above Grade, Below Grade
New Construction N
Schools
School District The School District Of Philadelphia
Others
Senior Community No
Tax ID 362210700
Ownership Fee Simple
SqFt Source Assessor
Special Listing Condition Standard
Read Less
Want to know what your home might be worth? Contact us for a FREE valuation!

Our team is ready to help you sell your home for the highest possible price ASAP

Bought with Nicholas Keenan • Compass RE
GET MORE INFORMATION





