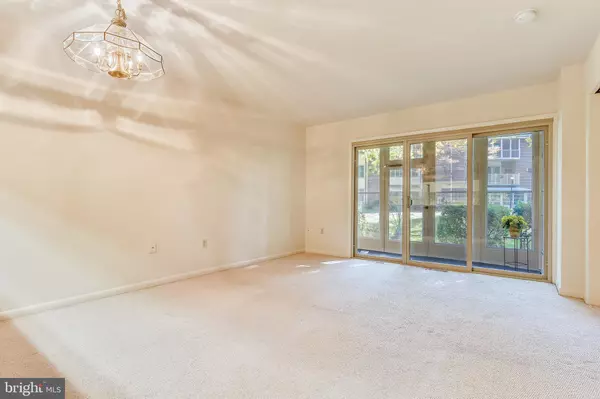$75,000
$78,000
3.8%For more information regarding the value of a property, please contact us for a free consultation.
3352 CHISWICK CT #57-1F Silver Spring, MD 20906
1 Bed
1 Bath
635 SqFt
Key Details
Sold Price $75,000
Property Type Condo
Sub Type Condo/Co-op
Listing Status Sold
Purchase Type For Sale
Square Footage 635 sqft
Price per Sqft $118
Subdivision Leisure World
MLS Listing ID MDMC729734
Sold Date 12/08/20
Style Bi-level
Bedrooms 1
Full Baths 1
Condo Fees $713/mo
HOA Y/N N
Abv Grd Liv Area 635
Originating Board BRIGHT
Year Built 1967
Annual Tax Amount $569
Tax Year 2020
Property Description
Please observe the Covid-19 CDC Guidelines. Well maintained and freshly painted 1 bedroom efficiency coop. Pocket Door and Wall (No Accordion Door Here!) Bright Galley Kitchen with Double Sink, Walkout from Living Room onto glass enclosed patio filled with natural light overlooking broad walk, green space and walking paths. Lots of Closet space plus an additional storage area. 1 Assigned parking space. Updated Bath, Forced and Central Air and Heat. (No Window Units). Coop payment includes Electric, Heat, A/C, Property Taxes, Basic Cable and Internet. Don't miss this opportunity to live in this wonderful active living 55+ Community.
Location
State MD
County Montgomery
Zoning PRC
Rooms
Main Level Bedrooms 1
Interior
Interior Features Carpet, Efficiency, Combination Dining/Living, Entry Level Bedroom, Kitchen - Galley, Tub Shower, Floor Plan - Open
Hot Water Electric
Heating Forced Air
Cooling Central A/C
Equipment Oven/Range - Electric, Refrigerator, Disposal, Exhaust Fan
Appliance Oven/Range - Electric, Refrigerator, Disposal, Exhaust Fan
Heat Source Electric
Laundry Shared
Exterior
Garage Spaces 1.0
Parking On Site 1
Utilities Available Cable TV, Electric Available
Amenities Available Art Studio, Bar/Lounge, Bike Trail, Billiard Room, Cable, Club House, Common Grounds, Community Center, Dining Rooms, Exercise Room, Extra Storage, Fitness Center, Gated Community, Golf Club, Golf Course, Golf Course Membership Available, Jog/Walk Path, Meeting Room, Party Room, Picnic Area, Pool - Indoor, Pool - Outdoor, Reserved/Assigned Parking, Retirement Community, Taxi Service, Tennis Courts, Transportation Service
Water Access N
Accessibility 36\"+ wide Halls
Total Parking Spaces 1
Garage N
Building
Story 1
Unit Features Garden 1 - 4 Floors
Sewer Public Sewer
Water Public
Architectural Style Bi-level
Level or Stories 1
Additional Building Above Grade, Below Grade
New Construction N
Schools
School District Montgomery County Public Schools
Others
HOA Fee Include Air Conditioning,Appliance Maintenance,Cable TV,Common Area Maintenance,Electricity,Lawn Maintenance,Snow Removal,Taxes,Trash,Water
Senior Community Yes
Age Restriction 55
Tax ID 161303656493
Ownership Cooperative
Security Features Fire Detection System,Security Gate,Smoke Detector,Sprinkler System - Indoor
Acceptable Financing Cash, Conventional
Listing Terms Cash, Conventional
Financing Cash,Conventional
Special Listing Condition Standard
Read Less
Want to know what your home might be worth? Contact us for a FREE valuation!

Our team is ready to help you sell your home for the highest possible price ASAP

Bought with LEDIO BABOCI • Weichert, REALTORS
GET MORE INFORMATION





