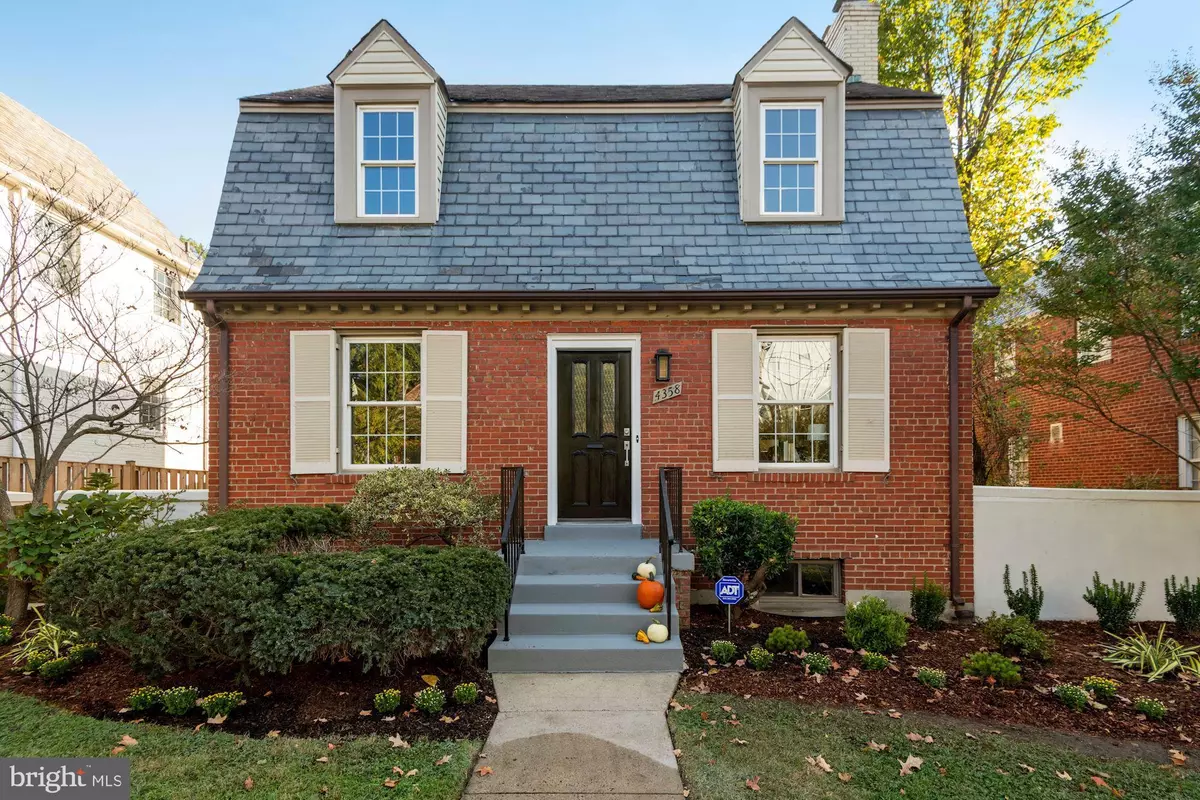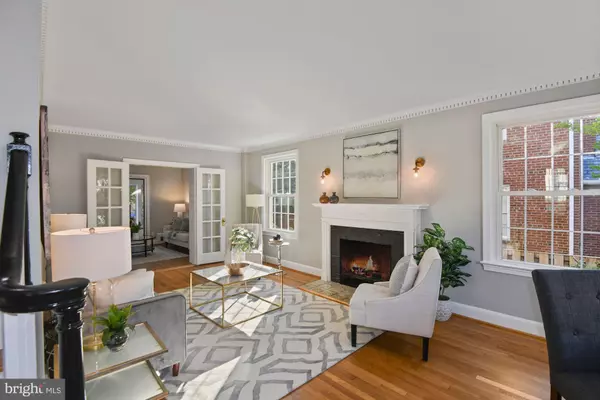$1,356,000
$1,399,000
3.1%For more information regarding the value of a property, please contact us for a free consultation.
4358 WINDOM PL NW Washington, DC 20016
4 Beds
4 Baths
2,432 SqFt
Key Details
Sold Price $1,356,000
Property Type Single Family Home
Sub Type Detached
Listing Status Sold
Purchase Type For Sale
Square Footage 2,432 sqft
Price per Sqft $557
Subdivision American University Park
MLS Listing ID DCDC492486
Sold Date 11/20/20
Style Colonial
Bedrooms 4
Full Baths 2
Half Baths 2
HOA Y/N N
Abv Grd Liv Area 1,914
Originating Board BRIGHT
Year Built 1939
Annual Tax Amount $8,599
Tax Year 2019
Lot Size 4,558 Sqft
Acres 0.1
Property Description
Welcome to 4358 Windom Pl NW, a classic American University Park center hall Dutch colonial that has been expanded and recently updated. The main level features living room off of the main foyer (with extra space, perfect for a home office) a separate dining room, and expanded updated kitchen with breakfast room nested in sunny bay window. Kitchen features new shaker cabinets, new granite and brand-new stainless steel appliances. A separate cozy family room and adjoining bright Sun room complete the spacious main level. A sliding door opens from the sun room to the large private, fenced yard with detached 1-car garage. Upstairs you will find a large owner's suite flooded with light featuring a full updated ensuite bathroom and large walk-in closet. There are three additional bedrooms upstairs, an updated hall bath and a bonus linen closet. Additionally, a large attic with separate stairway, is located off of the front south facing bedroom. The versatile lower level features a finished recreation room and utility room with ample storage, washer/dryer, laundry sink and quarter bath. Outside access from basement via stairs to flagstone side yard. Walk to Tenleytown Metro, Tenley-Friendship library, Fort Reno Park, American University & Fort Bayard Park. Wisconsin Ave is 6 blocks away with Whole Foods, New Haven Pizza and Target just to mention a few. All of this within award winning Janney Elementary and Wilson High School district. Please note floor plan at end of photos. Offers due 10/21/2020 at 1 pm. http://tour.homevisit.com/mls/312612.
Location
State DC
County Washington
Zoning RESIDENTIAL
Direction Southeast
Rooms
Basement Connecting Stairway, Daylight, Partial, Heated, Improved, Interior Access, Outside Entrance, Partially Finished, Side Entrance, Windows
Main Level Bedrooms 4
Interior
Interior Features Attic, Cedar Closet(s), Breakfast Area
Hot Water Natural Gas
Heating Forced Air
Cooling Central A/C
Flooring Carpet, Hardwood, Vinyl
Fireplaces Number 1
Fireplaces Type Mantel(s)
Equipment Built-In Microwave, Dishwasher, Disposal, Dryer, Icemaker, Microwave, Oven/Range - Gas, Refrigerator, Stainless Steel Appliances, Washer, Water Heater
Fireplace Y
Window Features Screens
Appliance Built-In Microwave, Dishwasher, Disposal, Dryer, Icemaker, Microwave, Oven/Range - Gas, Refrigerator, Stainless Steel Appliances, Washer, Water Heater
Heat Source Natural Gas
Laundry Basement
Exterior
Exterior Feature Patio(s), Enclosed
Parking Features Garage - Rear Entry
Garage Spaces 1.0
Fence Partially
Water Access N
Street Surface Alley,Black Top
Accessibility None
Porch Patio(s), Enclosed
Total Parking Spaces 1
Garage Y
Building
Lot Description Front Yard, Landscaping, Level, Private, Rear Yard
Story 3
Sewer Public Sewer
Water Public
Architectural Style Colonial
Level or Stories 3
Additional Building Above Grade, Below Grade
Structure Type 9'+ Ceilings,Dry Wall,High
New Construction N
Schools
Elementary Schools Janney
Middle Schools Deal
High Schools Jackson-Reed
School District District Of Columbia Public Schools
Others
Pets Allowed Y
Senior Community No
Tax ID 1643//0007
Ownership Fee Simple
SqFt Source Assessor
Acceptable Financing Cash, Conventional
Listing Terms Cash, Conventional
Financing Cash,Conventional
Special Listing Condition Standard
Pets Allowed No Pet Restrictions
Read Less
Want to know what your home might be worth? Contact us for a FREE valuation!

Our team is ready to help you sell your home for the highest possible price ASAP

Bought with Stephen G Carpenter-Israel • Buyers Edge Co., Inc.
GET MORE INFORMATION





