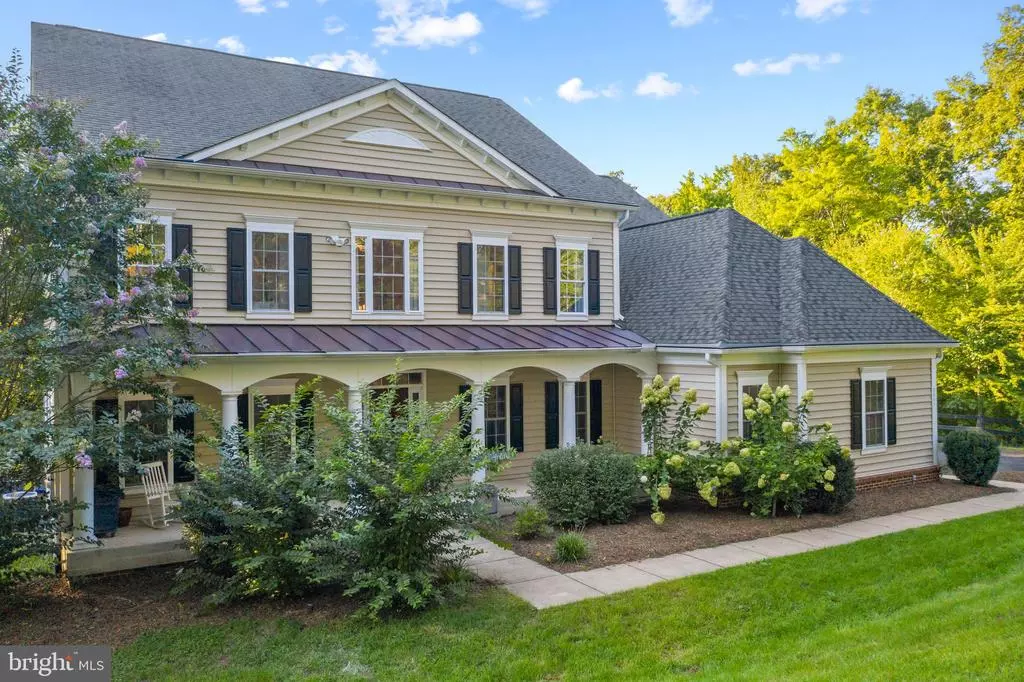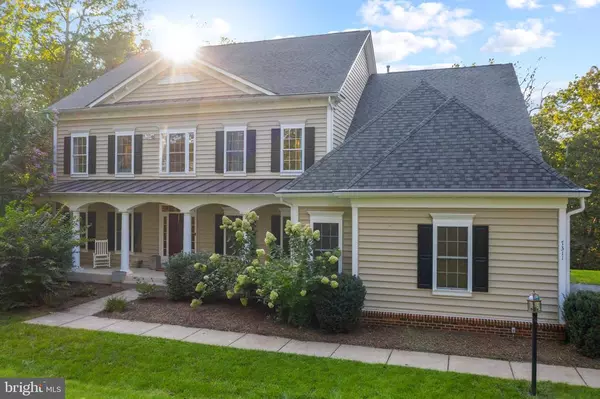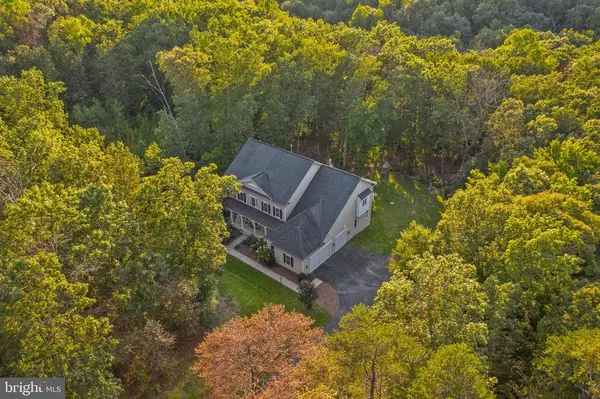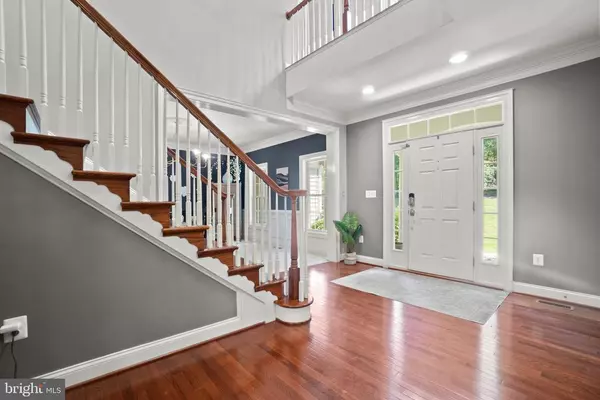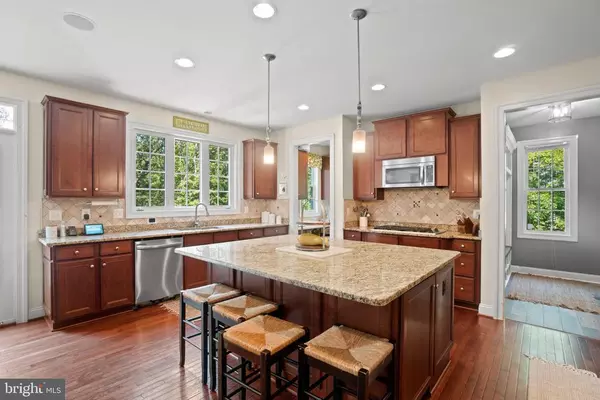$675,000
$685,000
1.5%For more information regarding the value of a property, please contact us for a free consultation.
7311 GLENHAVEN DR Fredericksburg, VA 22407
7 Beds
5 Baths
6,005 SqFt
Key Details
Sold Price $675,000
Property Type Single Family Home
Sub Type Detached
Listing Status Sold
Purchase Type For Sale
Square Footage 6,005 sqft
Price per Sqft $112
Subdivision Glenhaven
MLS Listing ID VASP225162
Sold Date 10/23/20
Style Colonial
Bedrooms 7
Full Baths 4
Half Baths 1
HOA Fees $99/mo
HOA Y/N Y
Abv Grd Liv Area 4,065
Originating Board BRIGHT
Year Built 2008
Annual Tax Amount $4,371
Tax Year 2020
Lot Size 2.040 Acres
Acres 2.04
Property Description
Look no further! This home has everything. Plenty of bedrooms all on the upper level together, a kitchen so perfect you will want to live in it, a mudroom to die for, professional office space, formal living and dining rooms as well as large open floor plan to bring everyone together. The basement has loads of storage with built in cabinets and shelving, a wetbar and wide open spaces perfect for entertaining or with 2 additional bedrooms, a full bathroom and an additional laundry room it is a convenient "in-law suite". 6000 total square feet. Put all of this on a quiet and private 2 acre setting, less than 10 minutes from shopping and commuter parking and a desirable school district and what do you get? Your perfect home. Don't miss this opportunity, it won't last.
Location
State VA
County Spotsylvania
Zoning PR3
Rooms
Basement Fully Finished, Walkout Level
Interior
Interior Features Butlers Pantry, Built-Ins, Ceiling Fan(s), Chair Railings, Crown Moldings, Double/Dual Staircase, Floor Plan - Open, Formal/Separate Dining Room, Kitchen - Gourmet, Kitchen - Island, Kitchen - Table Space, Pantry, Wet/Dry Bar
Hot Water Propane
Heating Heat Pump(s)
Cooling Heat Pump(s)
Fireplaces Number 1
Fireplaces Type Gas/Propane
Equipment Built-In Microwave, Built-In Range, Dishwasher, Dryer, Washer, Refrigerator, Icemaker, Oven - Double, Oven - Wall
Fireplace Y
Appliance Built-In Microwave, Built-In Range, Dishwasher, Dryer, Washer, Refrigerator, Icemaker, Oven - Double, Oven - Wall
Heat Source Propane - Leased
Laundry Upper Floor, Basement
Exterior
Parking Features Garage - Side Entry
Garage Spaces 3.0
Water Access N
Accessibility None
Attached Garage 3
Total Parking Spaces 3
Garage Y
Building
Story 3
Sewer On Site Septic
Water Well
Architectural Style Colonial
Level or Stories 3
Additional Building Above Grade, Below Grade
New Construction N
Schools
Elementary Schools Chancellor
Middle Schools Chancellor
High Schools Riverbend
School District Spotsylvania County Public Schools
Others
Senior Community No
Tax ID 11-18-30-
Ownership Fee Simple
SqFt Source Assessor
Special Listing Condition Standard
Read Less
Want to know what your home might be worth? Contact us for a FREE valuation!

Our team is ready to help you sell your home for the highest possible price ASAP

Bought with Laura T Bailey • Coldwell Banker Realty

GET MORE INFORMATION

