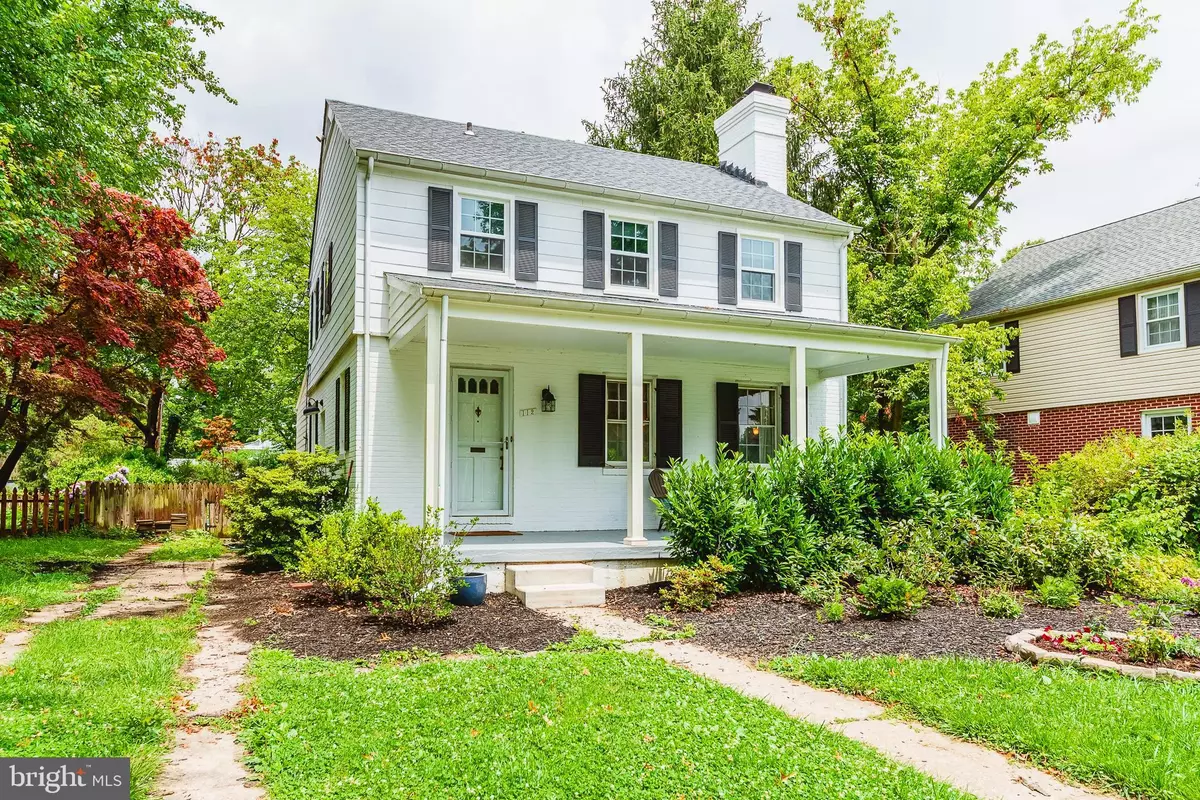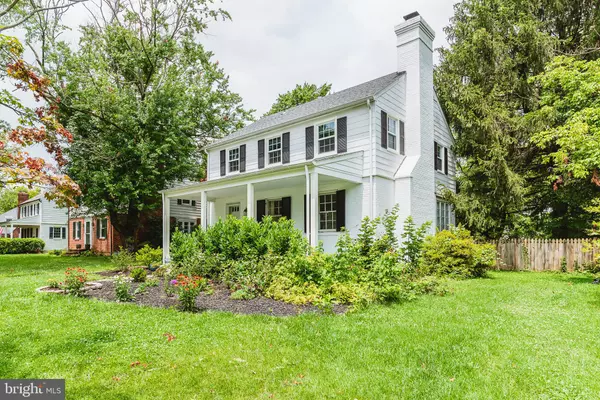$416,000
$389,000
6.9%For more information regarding the value of a property, please contact us for a free consultation.
112 CEDARCROFT RD Baltimore, MD 21212
3 Beds
3 Baths
2,169 SqFt
Key Details
Sold Price $416,000
Property Type Single Family Home
Sub Type Detached
Listing Status Sold
Purchase Type For Sale
Square Footage 2,169 sqft
Price per Sqft $191
Subdivision Cedarcroft Historic District
MLS Listing ID MDBA2003780
Sold Date 08/30/21
Style Colonial
Bedrooms 3
Full Baths 1
Half Baths 2
HOA Y/N N
Abv Grd Liv Area 1,494
Originating Board BRIGHT
Year Built 1950
Annual Tax Amount $5,987
Tax Year 2020
Lot Size 10,419 Sqft
Acres 0.24
Property Description
Really charming porch front colonial in a quiet location on the Cul du sac at the end of Cedarcroft road. This beautifully updated house sits on a fabulous lot with a huge back yard including multiple play areas. The large eat in kitchen has been expanded to include a laundry room and a main level powder room that could be converted to a full bathroom. The kitchen has been updated with Quartz counters, custom soft close cabinets and manufactured tile floor. The main level also offers a big living room with a wood burning fireplace, gleaming hardwood floors and custom crown molding. The separate dining room with hardwood floors and custom molding completes the main level. The upper level includes 3 bedrooms, with hardwood floors and an updated full bathroom. The lower level has been recently completely finished and includes a terrific play room /rec room , a computer/office area and a new powder room. This is really an adorable Cedarcroft home in the Roland Park elementary school district.
Location
State MD
County Baltimore City
Zoning R-1-E
Rooms
Other Rooms Living Room, Dining Room, Primary Bedroom, Bedroom 3, Kitchen, Family Room, Laundry, Office, Bathroom 2, Full Bath, Half Bath
Basement Full, Fully Finished, Improved, Heated, Daylight, Partial, Rough Bath Plumb
Interior
Interior Features Attic, Ceiling Fan(s), Crown Moldings, Kitchen - Eat-In, Formal/Separate Dining Room, Kitchen - Table Space, Recessed Lighting, Tub Shower, Upgraded Countertops, Wood Floors, Breakfast Area
Hot Water Electric
Heating Forced Air
Cooling Central A/C
Flooring Hardwood
Fireplaces Number 1
Fireplaces Type Brick, Wood
Equipment Dishwasher, Disposal, Dryer, Oven/Range - Gas, Refrigerator, Stainless Steel Appliances, Washer, Water Heater
Fireplace Y
Appliance Dishwasher, Disposal, Dryer, Oven/Range - Gas, Refrigerator, Stainless Steel Appliances, Washer, Water Heater
Heat Source Natural Gas
Laundry Main Floor, Has Laundry
Exterior
Exterior Feature Patio(s)
Garage Spaces 2.0
Fence Partially, Wood
Water Access N
Roof Type Architectural Shingle
Accessibility Level Entry - Main
Porch Patio(s)
Total Parking Spaces 2
Garage N
Building
Lot Description Cul-de-sac, Front Yard, Level, No Thru Street, Rear Yard
Story 3
Sewer Public Sewer
Water Public
Architectural Style Colonial
Level or Stories 3
Additional Building Above Grade, Below Grade
New Construction N
Schools
Elementary Schools Roland Park
School District Baltimore City Public Schools
Others
Senior Community No
Tax ID 0327684976 031
Ownership Fee Simple
SqFt Source Assessor
Special Listing Condition Standard
Read Less
Want to know what your home might be worth? Contact us for a FREE valuation!

Our team is ready to help you sell your home for the highest possible price ASAP

Bought with Kristin Edelman • Cummings & Co. Realtors

GET MORE INFORMATION





