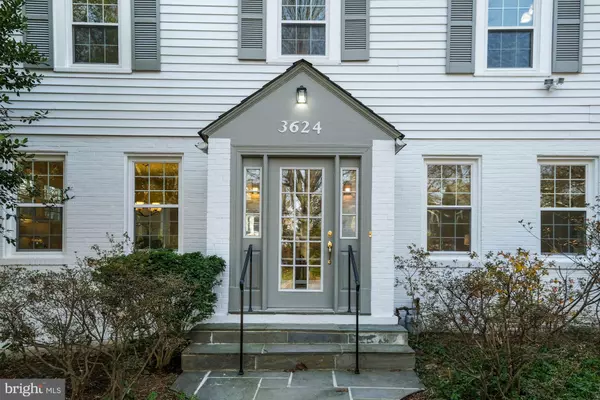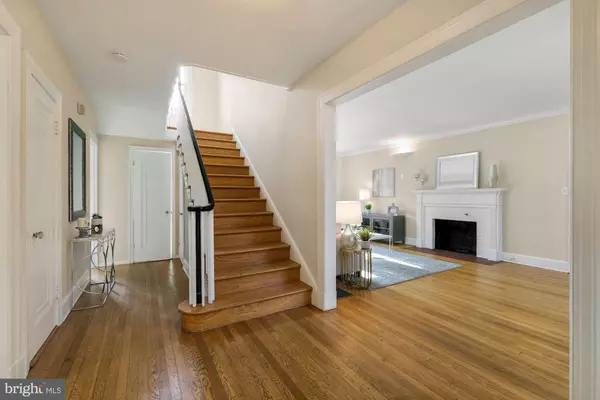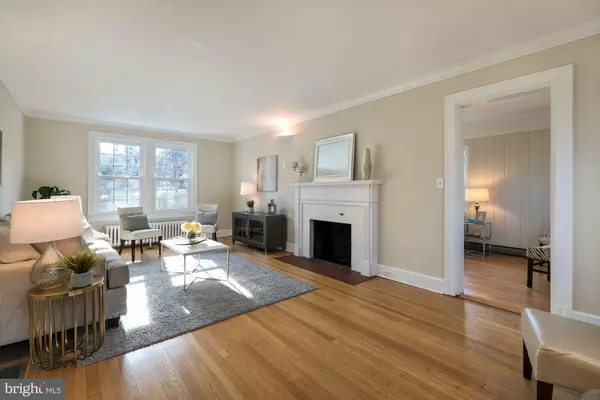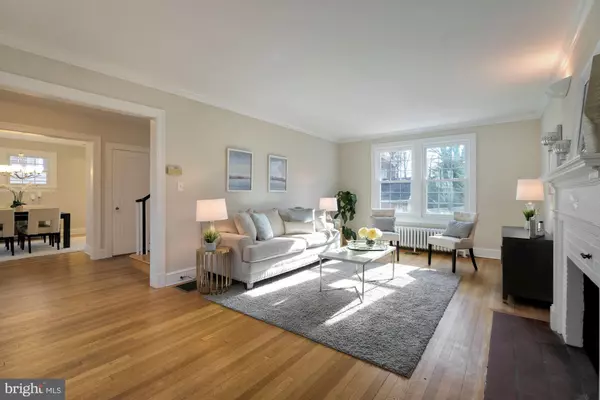$1,212,000
$1,085,000
11.7%For more information regarding the value of a property, please contact us for a free consultation.
3624 MILITARY ST NW Washington, DC 20015
3 Beds
4 Baths
1,998 SqFt
Key Details
Sold Price $1,212,000
Property Type Single Family Home
Sub Type Detached
Listing Status Sold
Purchase Type For Sale
Square Footage 1,998 sqft
Price per Sqft $606
Subdivision Chevy Chase
MLS Listing ID DCDC500972
Sold Date 01/25/21
Style Colonial
Bedrooms 3
Full Baths 2
Half Baths 2
HOA Y/N N
Abv Grd Liv Area 1,998
Originating Board BRIGHT
Year Built 1926
Annual Tax Amount $7,804
Tax Year 2020
Lot Size 5,232 Sqft
Acres 0.12
Property Description
Sellers allowed 3 agents to send preemptive offers on 12/20. Enjoy walkable city living! Welcome to this bright, gracious and inviting Colonial with generous room sizes and serene views throughout. Many recent updates to the kitchen, baths, new windows, exterior doors & more. Vestibule and foyer. Spacious living room with a wood-burning fireplace. 1st floor den/office with entry to the back yard. Lovely dining room adjacent to open kitchen with a breakfast bar & entry to a large deck and fenced back yard. 2nd floor with 2 bedrooms, hall bath and spacious owner's bedroom with ensuite bath, walk-in shower. Walk-up attic for storage or great playroom. Hardwood floors throughout. Wonderful potential to finish the basement with entrance to the back yard. So close to all the shops, restaurants, Safeway, Starbucks, library and other amenities along Connecticut Avenue, bus & Friendship Metro.
Location
State DC
County Washington
Zoning R
Rooms
Other Rooms Living Room, Dining Room, Kitchen, Den, Basement, Foyer, Bedroom 1, Attic
Basement Connecting Stairway, Rear Entrance, Space For Rooms, Walkout Stairs, Unfinished
Interior
Interior Features Attic, Recessed Lighting, Wood Floors
Hot Water Natural Gas
Heating Hot Water, Baseboard - Electric
Cooling Central A/C
Flooring Hardwood
Equipment Cooktop, Dishwasher, Disposal, Dryer, Oven - Wall, Refrigerator, Washer, Water Heater
Appliance Cooktop, Dishwasher, Disposal, Dryer, Oven - Wall, Refrigerator, Washer, Water Heater
Heat Source Natural Gas, Electric
Exterior
Exterior Feature Deck(s)
Parking Features Garage - Front Entry
Garage Spaces 1.0
Water Access N
Accessibility None
Porch Deck(s)
Total Parking Spaces 1
Garage Y
Building
Lot Description Front Yard, Landscaping, Level, Rear Yard, SideYard(s)
Story 4
Sewer Public Sewer
Water Public
Architectural Style Colonial
Level or Stories 4
Additional Building Above Grade
New Construction N
Schools
Elementary Schools Murch
Middle Schools Deal Junior High School
High Schools Jackson-Reed
School District District Of Columbia Public Schools
Others
Senior Community No
Tax ID 1990//0088
Ownership Fee Simple
SqFt Source Estimated
Horse Property N
Special Listing Condition Standard
Read Less
Want to know what your home might be worth? Contact us for a FREE valuation!

Our team is ready to help you sell your home for the highest possible price ASAP

Bought with Rochelle E Rubin • Stuart & Maury, Inc.

GET MORE INFORMATION





