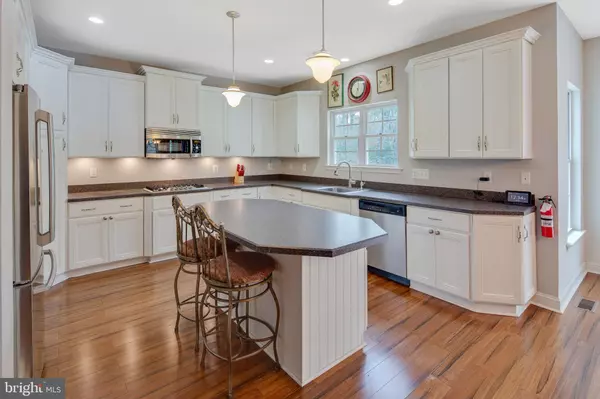$345,000
$350,000
1.4%For more information regarding the value of a property, please contact us for a free consultation.
130 MILLSTONE WAY Monroeville, NJ 08343
3 Beds
3 Baths
2,272 SqFt
Key Details
Sold Price $345,000
Property Type Single Family Home
Sub Type Detached
Listing Status Sold
Purchase Type For Sale
Square Footage 2,272 sqft
Price per Sqft $151
Subdivision Hampton Hills
MLS Listing ID NJGL257408
Sold Date 07/07/20
Style Ranch/Rambler
Bedrooms 3
Full Baths 3
HOA Fees $20/ann
HOA Y/N Y
Abv Grd Liv Area 2,272
Originating Board BRIGHT
Year Built 2005
Annual Tax Amount $11,657
Tax Year 2019
Lot Size 0.523 Acres
Acres 0.52
Lot Dimensions 0.00 x 0.00
Property Description
Are you looking for your next HOME-SWEET-HOME? Look no further! Welcome to the development of Hampton Hills in desirable Monroeville,NJ! 130 Millstone Way is where you will find this attractive RANCHER with plenty of ONE FLOOR living space! This picture-perfect 3 Bedroom, 3 Bath property has gorgeous curbside appeal with tasteful vinyl & stone exterior with crown molding and manicured hardscape. As you walk through the doors, you are welcomed into a sunfilled foyer. Rich bamboo hardwood floors run throughout the home and 9-ft. Cathedral ceilings in each room give a feeling of space. Off the Foyer is a cozy 3rd bedroom, which has plenty of sunlight from surrounding windows. Double French doors that close off the Kitchen/Dining Room makes it the PERFECT space for a quiet Living Room area or at-home Office. The open floor plan allows for easy movement throughout the home and is ideal for entertaining! The warm and welcoming Family Room will be the central hub to all your gatherings. The focal point is the amazing 3-sided gas fireplace, which gives the room a unique modern touch while also keeping you warm during colder months. Open to the Living Room is the Kitchen and Dining Area. The sun drenched Dining Area is complete with a beautiful chandelier and glass sliding door that lead onto an elevated deck. Off the Dining Area you will find the amazing Kitchen! This renovated space features an island breakfast bar, pendant lighting, cooktop stove, double oven, and built-in dishwasher, refrigerator & microwave. Custom lights underneath the cabinets illuminate the countertops for your convenience while cooking. Imagine all of the wonderful meals and memories that will be made in your amazing NEW Kitchen! You will love your daily retreat to the Master Suite, which features a tray ceiling, two spacious walk-in closet, ceiling fan and beautiful full Bathroom. The Master Bath has everything you need for the perfect at-home spa day including a double vanity, stall shower and luxurious whirlpool bathtub. The Laundry Room has a built-in sink for your convenience and easy access to the garage. The two additional bedrooms are move-in ready and feature ceiling fans and spacious closets for all of your belongings. Plenty of natural sunlight flows into either room from surrounding windows. With two additional FULL bathrooms, everyone in the home has the option to have their own PRIVATE loo!! There is a full, unfinished walkout basement with built-in drainage system and ground-level sliding doors. An upstairs attic offers additional storage space. Have peace of mind 24/7 with a security system already installed in the home. Outside, an attached 2-car garage located on the side of the home offers plenty of space to house your vehicles. A garage door opener has been installed for your convenience. A beautiful, wooden Gazeboo offers a quiet space to sit and enjoy the surrounding wooded views, while shading you from the sun. It is also a great spot for outdoor photo opportunities! The backyard, overlooking 1/2-acre of property, offers plenty of space for outdoor activities and would make a great spot to host gatherings all year round. With an underground sprinkler system installed, a lush green landscape will never be an issue here! 130 Millstone Way is in a GREAT location with so many amenities within your reach! Conveniently located close to major highways including 295 N/S, Rt-42, Rt-55 and NJ Turnpike for easy commute to Atlantic City, Philadelphia and Delaware. Located just minutes from Downtown Mullica Hill for all of your shopping and food needs!
Location
State NJ
County Gloucester
Area Elk Twp (20804)
Zoning LD
Rooms
Other Rooms Living Room, Dining Room, Primary Bedroom, Bedroom 2, Bedroom 3, Kitchen, Basement, Other
Basement Full, Outside Entrance
Main Level Bedrooms 3
Interior
Interior Features Kitchen - Eat-In, Kitchen - Island, Sprinkler System, Stall Shower, Water Treat System, Primary Bath(s), Floor Plan - Open, Walk-in Closet(s)
Hot Water Natural Gas
Heating Forced Air
Cooling Central A/C
Flooring Fully Carpeted, Tile/Brick, Wood
Fireplaces Number 2
Fireplaces Type Gas/Propane, Electric
Equipment Oven - Double, Oven - Wall, Stainless Steel Appliances
Fireplace Y
Appliance Oven - Double, Oven - Wall, Stainless Steel Appliances
Heat Source Natural Gas
Laundry Main Floor
Exterior
Exterior Feature Deck(s)
Parking Features Built In, Inside Access, Garage Door Opener
Garage Spaces 2.0
Water Access N
Roof Type Pitched,Shingle
Accessibility None
Porch Deck(s)
Attached Garage 2
Total Parking Spaces 2
Garage Y
Building
Story 1
Sewer On Site Septic
Water Well
Architectural Style Ranch/Rambler
Level or Stories 1
Additional Building Above Grade, Below Grade
Structure Type 9'+ Ceilings
New Construction N
Schools
Elementary Schools Aura
Middle Schools Delsea Regional M.S.
High Schools Delsea Regional H.S.
School District Elk Township Public Schools
Others
Senior Community No
Tax ID 04-00021-00001 13
Ownership Fee Simple
SqFt Source Assessor
Security Features Security System
Special Listing Condition Standard
Read Less
Want to know what your home might be worth? Contact us for a FREE valuation!

Our team is ready to help you sell your home for the highest possible price ASAP

Bought with Haley J DeStefano • Keller Williams Hometown
GET MORE INFORMATION





