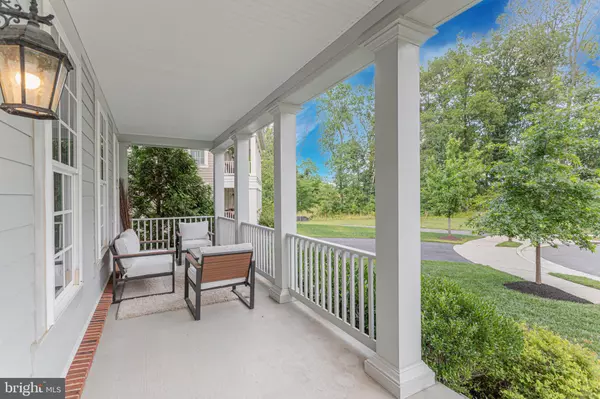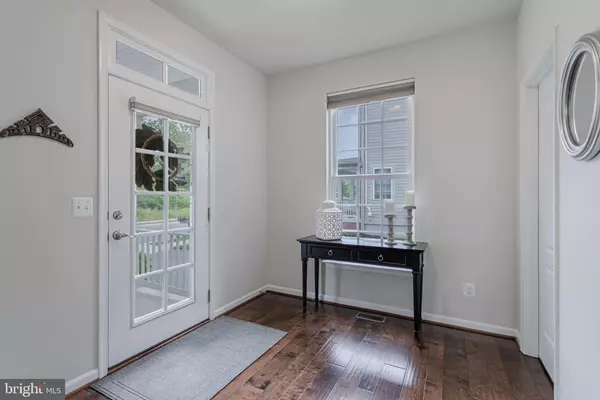$980,000
$939,900
4.3%For more information regarding the value of a property, please contact us for a free consultation.
24943 GREENGAGE PL Aldie, VA 20105
5 Beds
5 Baths
4,784 SqFt
Key Details
Sold Price $980,000
Property Type Single Family Home
Sub Type Detached
Listing Status Sold
Purchase Type For Sale
Square Footage 4,784 sqft
Price per Sqft $204
Subdivision Grove At Willowsford
MLS Listing ID VALO2001558
Sold Date 08/20/21
Style Colonial
Bedrooms 5
Full Baths 4
Half Baths 1
HOA Fees $222/qua
HOA Y/N Y
Abv Grd Liv Area 3,676
Originating Board BRIGHT
Year Built 2013
Annual Tax Amount $8,435
Tax Year 2021
Lot Size 7,405 Sqft
Acres 0.17
Property Description
Welcome home to 24943 Greengage Place! This 5000+ SQFT home in the highly sought after Willowsford community is the one youve been waiting for! Ideally located at the end of a private cul-de-sac, with a large front porch both on the main level and upper level, backing to mature trees, and with easy access to the Willowsford paths! On the main level youll find an inviting foyer, large dining room, an entertainers kitchen open to the family room, and a bonus light-filled breakfast room! There is also a main level bedroom with a full bath and walk-in closet, large walk-in pantry, and 2-car garage with a Tesla charger! On the upper level youll find the primary bedroom with an en-suite, large walk-in closet with custom organizers, 3 additional large bedrooms, a dual vanity bath, and the oversized laundry room. In the WALK-OUT lower level, youll find a large recreation area, full bath, and three bonus spaces that can be used for a gym, media room, and abundant storage. Unbeatable location in Willowsford, which is a nationally top-rated community with over 50 miles of walking/biking trails, 2000 acres of open space, a fitness center, multiple pools and splash pads, numerous lakes and ponds, a zip line park and archery range, tree houses, multiple tot lots, a community garden, a farmstand and CSA, a teaching and demonstration kitchen, and much more! Home is within walking distance of brand new elementary and high schools. Easy commuting access to Route 50 and Braddock Rd. Close to Loudoun's vineyards, breweries and tasting rooms!
Location
State VA
County Loudoun
Zoning 01
Rooms
Basement Full
Main Level Bedrooms 1
Interior
Hot Water Natural Gas
Heating Forced Air
Cooling Heat Pump(s), Central A/C
Fireplaces Number 1
Heat Source Natural Gas
Exterior
Parking Features Garage - Front Entry, Inside Access
Garage Spaces 2.0
Amenities Available Club House, Common Grounds, Exercise Room, Fitness Center, Game Room, Jog/Walk Path, Meeting Room, Party Room, Pool - Outdoor, Tot Lots/Playground
Water Access N
Accessibility None
Attached Garage 2
Total Parking Spaces 2
Garage Y
Building
Story 3
Sewer Public Sewer
Water Public
Architectural Style Colonial
Level or Stories 3
Additional Building Above Grade, Below Grade
New Construction N
Schools
Middle Schools Mercer
High Schools John Champe
School District Loudoun County Public Schools
Others
HOA Fee Include Common Area Maintenance,Insurance,Management,Pool(s),Recreation Facility,Reserve Funds,Road Maintenance,Snow Removal,Trash
Senior Community No
Tax ID 248350730000
Ownership Fee Simple
SqFt Source Assessor
Special Listing Condition Standard
Read Less
Want to know what your home might be worth? Contact us for a FREE valuation!

Our team is ready to help you sell your home for the highest possible price ASAP

Bought with Jennifer E Burlingame • Pearson Smith Realty, LLC
GET MORE INFORMATION





