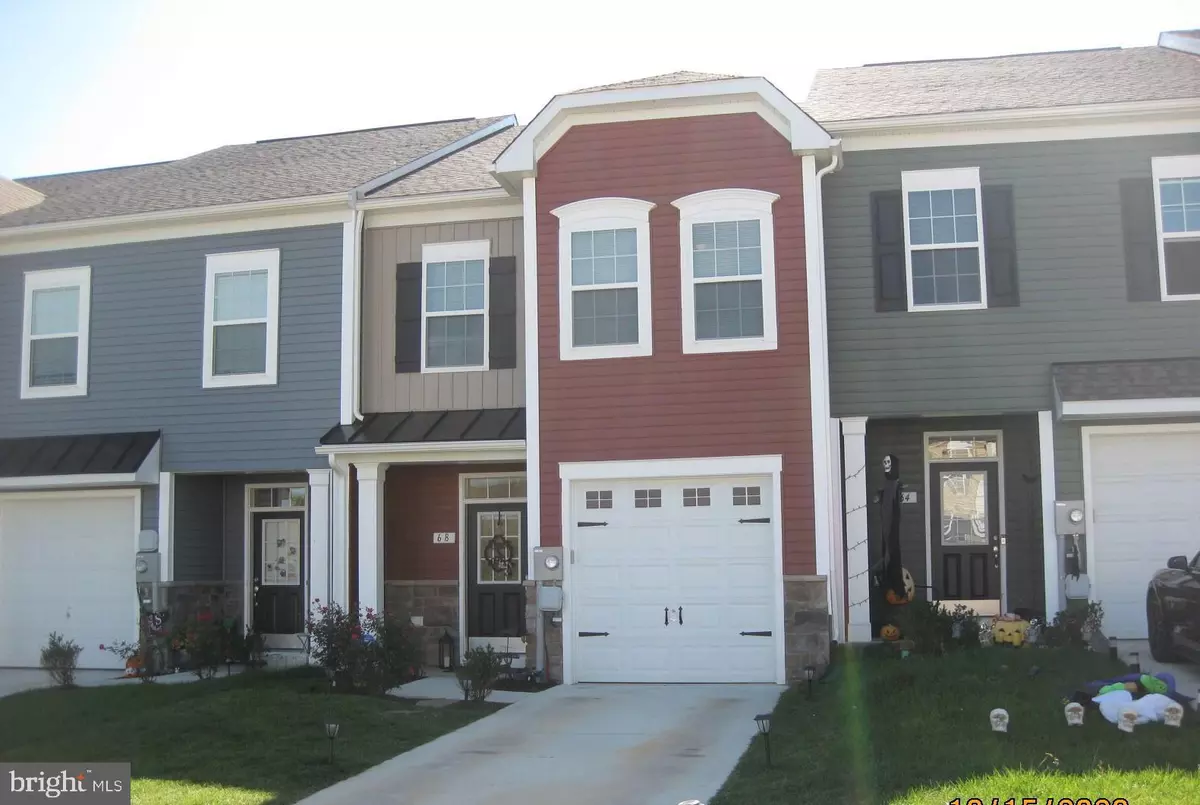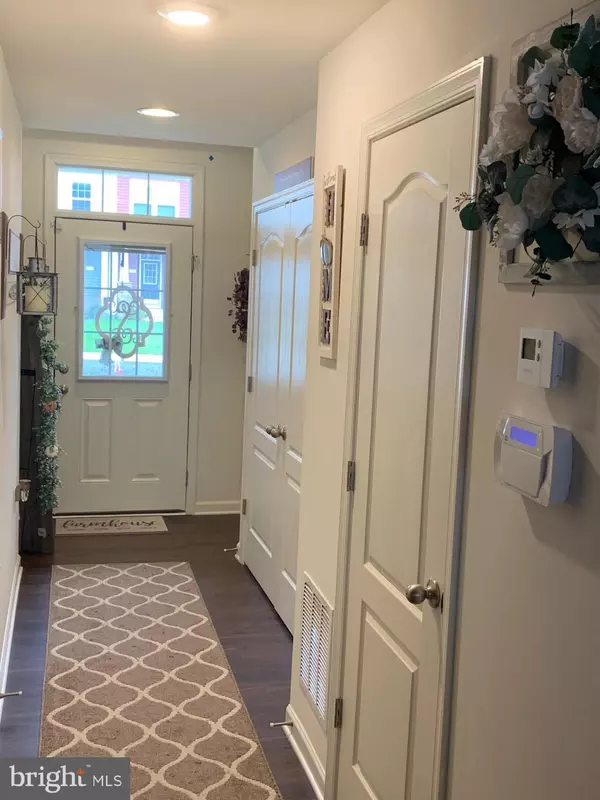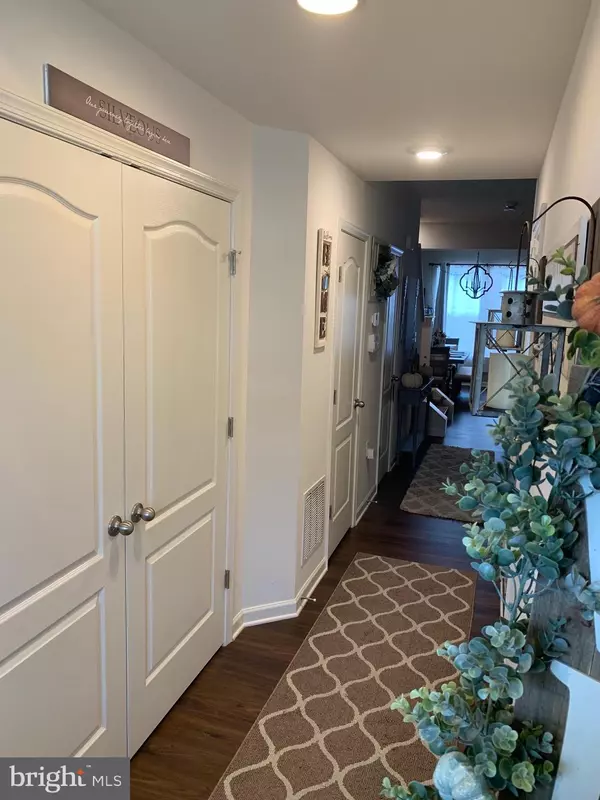$210,000
$210,000
For more information regarding the value of a property, please contact us for a free consultation.
68 HEALEY CT Bunker Hill, WV 25413
3 Beds
3 Baths
1,626 SqFt
Key Details
Sold Price $210,000
Property Type Townhouse
Sub Type Interior Row/Townhouse
Listing Status Sold
Purchase Type For Sale
Square Footage 1,626 sqft
Price per Sqft $129
Subdivision Mccauley Crossing
MLS Listing ID WVBE181194
Sold Date 11/20/20
Style Colonial
Bedrooms 3
Full Baths 2
Half Baths 1
HOA Fees $25/ann
HOA Y/N Y
Abv Grd Liv Area 1,626
Originating Board BRIGHT
Year Built 2019
Annual Tax Amount $281
Tax Year 2020
Lot Size 2,614 Sqft
Acres 0.06
Property Description
Why wait to have one built when this Townhouse is practically brand new 1 year in October. This is a must see townhouse that has all the bells and whistles and not to mention it is decorated so nicely. The owners upgraded everything with the builder with a price tag of $28,952 in extras. They thought of everything to make this their dream home and also redid the half bath this year. This 3 bedroom and 2.5 baths has everything you can imagine from SS Appliances and they also added the French Door Refrigerator that everyone loves. They picked Elevation 5 of exterior on the Litchfield II plan & added a Concrete Patio that is 16x8. Owners Suite w/Tray Ceiling. Fireplace is electric w/painted mantel & slate surround to cozy up for that romantic evening or to just read a good book. Added an upgrade for exterior siding & architectural shingles that are a 30 -year Certainteed Landmark Series. More extras of Garage Door Opener 1/2 horsepower w/2 remotes. Frameless Shower Door in Owners Bath, Recessed Light Switch in Owners Suite & Owners Sitting Room with 2 Ceiling Fans w/light kit in Owners Suite & Family Room. Ceiling Light & Switch in Dining Room, Bed 2 & Bed 3, added 2 extra cable outlets which are located in Family Room, Owners Suite, Bedroom 2 & 3. Upgraded Center Island to have 3 Pendant Lights & added 1 light for Dining Room upgrade #6 & #5 (Spicewood), Kitchen & Bath 2 was upgraded #3 type Cabinets. The Owners Bath 35" upgraded #3 type Cabinets, upgraded the granite (level 3) in Kitchen & Owners Bath, upgraded stairs to a Box Oak Stairs. Upgraded all flooring with LPV flooring, ceramic tile, & hardwood vs. builder grade. Pressure Treated 6"Fence installed in Backyard. Give me a call before this gem is gone. Close to shopping & I-81.
Location
State WV
County Berkeley
Zoning 100
Rooms
Other Rooms Dining Room, Primary Bedroom, Sitting Room, Bedroom 2, Bedroom 3, Kitchen, Family Room, Foyer, Laundry, Bathroom 1, Bathroom 2, Primary Bathroom
Interior
Interior Features Ceiling Fan(s), Combination Kitchen/Dining, Family Room Off Kitchen, Kitchen - Gourmet, Kitchen - Island, Kitchen - Table Space, Pantry, Recessed Lighting, Carpet, Stall Shower, Upgraded Countertops, Walk-in Closet(s)
Hot Water Electric
Heating Heat Pump(s)
Cooling Ceiling Fan(s), Central A/C, Heat Pump(s)
Flooring Carpet, Ceramic Tile, Laminated
Fireplaces Number 1
Fireplaces Type Electric, Fireplace - Glass Doors
Equipment Built-In Microwave, Dishwasher, Disposal, Exhaust Fan, Icemaker, Oven - Self Cleaning, Oven/Range - Electric, Refrigerator, Stainless Steel Appliances, Water Heater - High-Efficiency
Fireplace Y
Window Features Double Pane,Insulated,Low-E,Screens
Appliance Built-In Microwave, Dishwasher, Disposal, Exhaust Fan, Icemaker, Oven - Self Cleaning, Oven/Range - Electric, Refrigerator, Stainless Steel Appliances, Water Heater - High-Efficiency
Heat Source Electric
Laundry Upper Floor
Exterior
Exterior Feature Patio(s)
Parking Features Garage - Front Entry, Garage Door Opener
Garage Spaces 1.0
Fence Fully, Privacy, Vinyl
Utilities Available Cable TV Available, Sewer Available, Water Available
Amenities Available Tot Lots/Playground
Water Access N
Roof Type Architectural Shingle
Street Surface Black Top
Accessibility None
Porch Patio(s)
Attached Garage 1
Total Parking Spaces 1
Garage Y
Building
Lot Description Cul-de-sac, No Thru Street, Rear Yard, Front Yard
Story 2
Foundation Slab
Sewer Public Sewer
Water Public
Architectural Style Colonial
Level or Stories 2
Additional Building Above Grade, Below Grade
Structure Type 9'+ Ceilings
New Construction N
Schools
Middle Schools Musselman
High Schools Musselman
School District Berkeley County Schools
Others
HOA Fee Include Road Maintenance,Snow Removal
Senior Community No
Tax ID 0710N018700000000
Ownership Fee Simple
SqFt Source Assessor
Security Features Motion Detectors,Security System,Smoke Detector,Window Grills
Acceptable Financing Cash, Conventional, FHA, USDA, VA
Listing Terms Cash, Conventional, FHA, USDA, VA
Financing Cash,Conventional,FHA,USDA,VA
Special Listing Condition Standard
Read Less
Want to know what your home might be worth? Contact us for a FREE valuation!

Our team is ready to help you sell your home for the highest possible price ASAP

Bought with Terri L Evans • Keller Williams Realty
GET MORE INFORMATION





