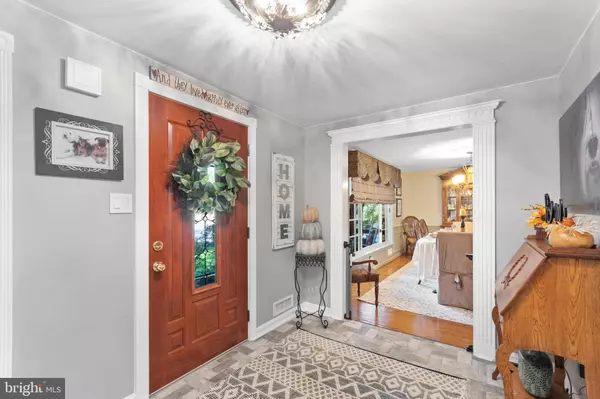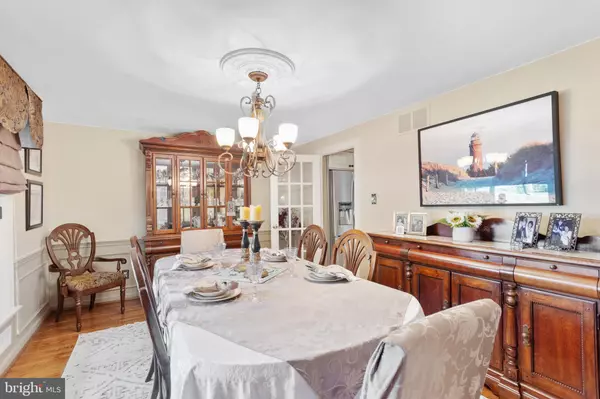$430,000
$430,000
For more information regarding the value of a property, please contact us for a free consultation.
1301 MARLKRESS RD Cherry Hill, NJ 08003
4 Beds
3 Baths
2,344 SqFt
Key Details
Sold Price $430,000
Property Type Single Family Home
Sub Type Detached
Listing Status Sold
Purchase Type For Sale
Square Footage 2,344 sqft
Price per Sqft $183
Subdivision Charleston Riding
MLS Listing ID NJCD404872
Sold Date 12/11/20
Style Colonial
Bedrooms 4
Full Baths 2
Half Baths 1
HOA Y/N N
Abv Grd Liv Area 2,344
Originating Board BRIGHT
Year Built 1968
Annual Tax Amount $11,641
Tax Year 2020
Lot Size 0.378 Acres
Acres 0.38
Lot Dimensions 122.00 x 135.00
Property Description
Pride of ownership describes this exquisite 4 bedroom Charleston Riding home. This unique property is grand and is situated on a corner lot with a welcoming large front porch. As you enter the foyer you will find all the rooms are spacious, light and bright with windows and closets galore. Hardwood floors, wainscoting, shiplap staircase, newer Marvin fiberglass windows throughout and many other trims and accents grace every room of this well-appointed home. The kitchen is stunning and will stop you in your tracks with raised white cabinets, and its granite countertops. It is ready for entertaining inside or out, as you look thru the French Doors to the backyard...you will find it is very functional and designed to be an outdoor living space. Walk the path through the landscaping to another cleared area where you will find a second deck with a luxurious hot tub. The fenced yard is private, for a quiet & peaceful get-away and its larger than it appears. The Living Room and Family both have fireplaces (gas & wood burning) The Basement is just another great area for a game room/man cave, exercise room or even a playroom. The upstairs will not disappoint with its 4 good sized bedrooms, 2 full bathrooms, dressing area, an office/nursery and 2 attic spaces. The primary bedroom suite is an incredibly special retreat. The bedroom is generously sized and leads to a dressing area and large master bathroom. Nothing was overlooked when this bathroom was completed - rich wood vanity with granite top and double sinks, large shower with glass doors, light fixtures, walk-in closets, and a sensational cast iron claw-foot bathtub. This property is one not to miss! Do not wait too long to see it, you may be too late!
Location
State NJ
County Camden
Area Cherry Hill Twp (20409)
Zoning RES
Rooms
Other Rooms Living Room, Dining Room, Primary Bedroom, Bedroom 2, Bedroom 3, Bedroom 4, Kitchen, Family Room, Basement, Office, Bathroom 2, Attic, Primary Bathroom
Basement Fully Finished, Partial
Interior
Interior Features Air Filter System, Kitchen - Eat-In, Soaking Tub, Stall Shower, Store/Office, Tub Shower, Upgraded Countertops, Walk-in Closet(s), Wainscotting, WhirlPool/HotTub, Wood Floors, Kitchen - Island, Family Room Off Kitchen, Chair Railings, Crown Moldings
Hot Water Natural Gas
Heating Forced Air
Cooling Central A/C
Flooring Carpet, Ceramic Tile, Hardwood
Fireplaces Number 2
Equipment Built-In Microwave, Built-In Range, Dishwasher, Dryer, Energy Efficient Appliances, Oven - Self Cleaning, Refrigerator, Washer
Fireplace Y
Window Features Energy Efficient
Appliance Built-In Microwave, Built-In Range, Dishwasher, Dryer, Energy Efficient Appliances, Oven - Self Cleaning, Refrigerator, Washer
Heat Source Natural Gas
Exterior
Parking Features Basement Garage, Garage - Side Entry, Garage Door Opener
Garage Spaces 6.0
Water Access N
Accessibility None
Attached Garage 2
Total Parking Spaces 6
Garage Y
Building
Story 2
Sewer Public Sewer
Water Public
Architectural Style Colonial
Level or Stories 2
Additional Building Above Grade, Below Grade
New Construction N
Schools
Elementary Schools James Johnson E.S.
Middle Schools Henry C. Beck M.S.
High Schools Cherry Hill High - East
School District Cherry Hill Township Public Schools
Others
Senior Community No
Tax ID 09-00412 02-00011
Ownership Fee Simple
SqFt Source Assessor
Acceptable Financing Cash, Conventional, FHA
Listing Terms Cash, Conventional, FHA
Financing Cash,Conventional,FHA
Special Listing Condition Standard
Read Less
Want to know what your home might be worth? Contact us for a FREE valuation!

Our team is ready to help you sell your home for the highest possible price ASAP

Bought with Jonathan M Cohen • BHHS Fox & Roach-Cherry Hill

GET MORE INFORMATION





