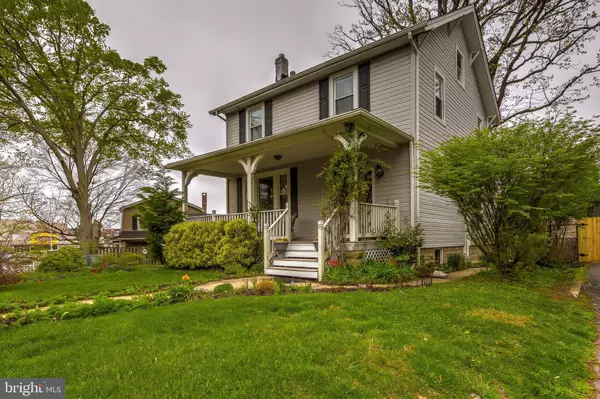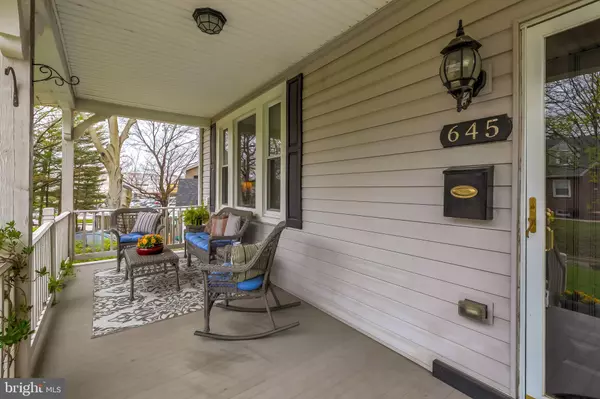$365,000
$339,900
7.4%For more information regarding the value of a property, please contact us for a free consultation.
645 ALDERSHOT RD Baltimore, MD 21229
4 Beds
4 Baths
2,442 SqFt
Key Details
Sold Price $365,000
Property Type Single Family Home
Sub Type Detached
Listing Status Sold
Purchase Type For Sale
Square Footage 2,442 sqft
Price per Sqft $149
Subdivision Merridale Little Farms
MLS Listing ID MDBC524164
Sold Date 05/28/21
Style Colonial
Bedrooms 4
Full Baths 3
Half Baths 1
HOA Y/N N
Abv Grd Liv Area 1,842
Originating Board BRIGHT
Year Built 1927
Annual Tax Amount $4,354
Tax Year 2020
Lot Size 5,450 Sqft
Acres 0.13
Lot Dimensions 1.00 x
Property Description
You’re going to love this Catonsville gem which combines the architectural integrity from 1927 with the contemporary flair of 2021. There are 4 bedrooms and 3.5 baths. The front porch is perfect for your morning coffee overlooking the front gardens. The front porch is 7'x22'. The gourmet kitchen boasts stainless steel appliances, granite countertops, and is open to the dining room. The kitchen flanks the powder room and mudroom which leads to a lovely large deck. The deck overlooks the gardens and is perfect for outdoor entertaining. The living room and dining room floors are hardwood Kempas. There’s a gas fireplace in the living room. The basement is fully-finished with a media/recreation room, a bedroom and full bath. There’s also a walk-up attic with plenty of storage. There’s a storage shed in the backyard. The systems such as plumbing, electric, and HVAC were redone in 2011. 645 Aldershot Rd. is app. 10 minutes to UMBC and convenient to dining, shopping, entertainment, and transportation. It's 6 minutes from 695.
Location
State MD
County Baltimore
Zoning NA
Rooms
Other Rooms Living Room, Dining Room, Primary Bedroom, Bedroom 2, Bedroom 3, Bedroom 4, Kitchen, Mud Room, Recreation Room, Bathroom 2, Bathroom 3, Attic, Primary Bathroom, Half Bath
Basement Fully Finished, Windows, Connecting Stairway
Interior
Interior Features Carpet, Combination Kitchen/Dining, Pantry, Primary Bath(s), Recessed Lighting, Upgraded Countertops, Walk-in Closet(s), Wood Floors
Hot Water Natural Gas
Heating Forced Air
Cooling Central A/C
Flooring Carpet, Wood
Fireplaces Number 1
Fireplaces Type Gas/Propane, Mantel(s)
Equipment Dishwasher, Disposal, Dryer, Exhaust Fan, Icemaker, Refrigerator, Stainless Steel Appliances, Stove, Washer, Water Heater
Furnishings No
Fireplace Y
Window Features Vinyl Clad
Appliance Dishwasher, Disposal, Dryer, Exhaust Fan, Icemaker, Refrigerator, Stainless Steel Appliances, Stove, Washer, Water Heater
Heat Source Natural Gas
Laundry Basement
Exterior
Exterior Feature Deck(s), Porch(es)
Garage Spaces 2.0
Fence Rear
Utilities Available Cable TV, Natural Gas Available, Sewer Available, Water Available
Water Access N
View Garden/Lawn
Roof Type Asphalt
Accessibility None
Porch Deck(s), Porch(es)
Road Frontage Public
Total Parking Spaces 2
Garage N
Building
Lot Description Landscaping
Story 3.5
Sewer Public Sewer
Water Public
Architectural Style Colonial
Level or Stories 3.5
Additional Building Above Grade, Below Grade
Structure Type Dry Wall
New Construction N
Schools
School District Baltimore County Public Schools
Others
Pets Allowed Y
Senior Community No
Tax ID 04010113551820
Ownership Fee Simple
SqFt Source Assessor
Security Features Electric Alarm
Acceptable Financing FHA, Conventional, Cash, VA
Horse Property N
Listing Terms FHA, Conventional, Cash, VA
Financing FHA,Conventional,Cash,VA
Special Listing Condition Standard
Pets Allowed No Pet Restrictions
Read Less
Want to know what your home might be worth? Contact us for a FREE valuation!

Our team is ready to help you sell your home for the highest possible price ASAP

Bought with Juanita Maye • ExecuHome Realty

GET MORE INFORMATION





