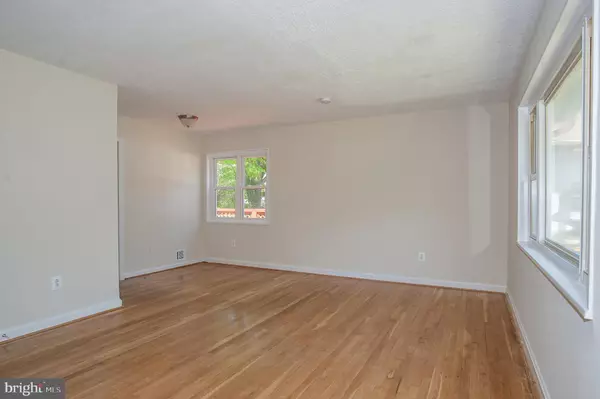$455,000
$479,950
5.2%For more information regarding the value of a property, please contact us for a free consultation.
3604 HEATHER CT Alexandria, VA 22310
3 Beds
1 Bath
1,387 SqFt
Key Details
Sold Price $455,000
Property Type Single Family Home
Sub Type Detached
Listing Status Sold
Purchase Type For Sale
Square Footage 1,387 sqft
Price per Sqft $328
Subdivision Virginia Hills
MLS Listing ID VAFX1192946
Sold Date 07/02/21
Style Ranch/Rambler
Bedrooms 3
Full Baths 1
HOA Y/N N
Abv Grd Liv Area 925
Originating Board BRIGHT
Year Built 1953
Annual Tax Amount $4,974
Tax Year 2021
Lot Size 0.281 Acres
Acres 0.28
Property Description
Welcome to 3604 Heather Court, a fantastic single-family home on over a quarter-acre lot and quiet cul-de-sac in popular Virginia Hills. This great home has been freshly painted throughout, features a brand-new hot water heater, and beautiful hardwood floors grace the living and dining rooms. All bedrooms have new carpet and new ceiling fans. The kitchen offers a new stove and dishwasher and walks out to the delightful deck and yard. The spacious backyard has lots of room for entertaining or for children to play. On the lower level youll find a rec room, bonus room, laundry room, and a large storage room. This fine residence is ideally located just minutes to Old Town Alexandria, the Hoffman, Kingstowne and Springfield Town Centers and is super-close to I-95/495/395, and the Huntington and Springfield Metros!
Location
State VA
County Fairfax
Zoning 140
Rooms
Other Rooms Living Room, Dining Room, Primary Bedroom, Bedroom 2, Bedroom 3, Laundry, Recreation Room, Utility Room, Bonus Room
Basement Partially Finished, Walkout Stairs
Main Level Bedrooms 3
Interior
Interior Features Built-Ins, Carpet, Ceiling Fan(s), Dining Area, Floor Plan - Open, Formal/Separate Dining Room, Tub Shower, Wood Floors
Hot Water Natural Gas
Heating Forced Air
Cooling Central A/C, Ceiling Fan(s)
Flooring Carpet, Hardwood, Tile/Brick
Equipment Dryer, Washer, Dishwasher, Refrigerator, Stove
Fireplace N
Appliance Dryer, Washer, Dishwasher, Refrigerator, Stove
Heat Source Natural Gas
Exterior
Exterior Feature Deck(s)
Water Access N
Accessibility None
Porch Deck(s)
Garage N
Building
Story 2
Sewer Public Sewer
Water Public
Architectural Style Ranch/Rambler
Level or Stories 2
Additional Building Above Grade, Below Grade
New Construction N
Schools
Elementary Schools Rose Hill
Middle Schools Hayfield Secondary School
High Schools Hayfield
School District Fairfax County Public Schools
Others
Senior Community No
Tax ID 0824 14150513
Ownership Fee Simple
SqFt Source Assessor
Special Listing Condition Standard
Read Less
Want to know what your home might be worth? Contact us for a FREE valuation!

Our team is ready to help you sell your home for the highest possible price ASAP

Bought with Otoniel Larios • Fairfax Realty Select

GET MORE INFORMATION





