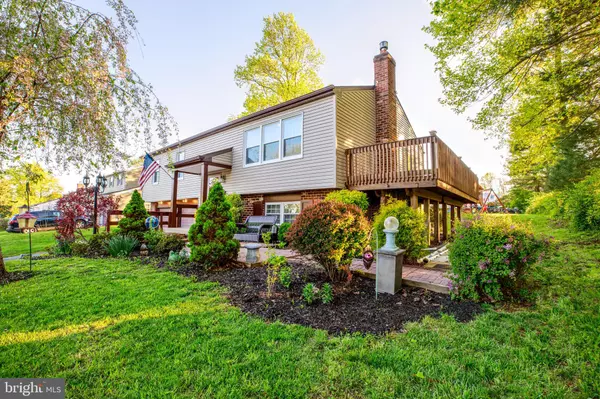$315,000
$289,900
8.7%For more information regarding the value of a property, please contact us for a free consultation.
209 BRIDGE RD Upper Chichester, PA 19061
3 Beds
2 Baths
1,808 SqFt
Key Details
Sold Price $315,000
Property Type Single Family Home
Sub Type Detached
Listing Status Sold
Purchase Type For Sale
Square Footage 1,808 sqft
Price per Sqft $174
Subdivision None Available
MLS Listing ID PADE544298
Sold Date 05/26/21
Style Bi-level
Bedrooms 3
Full Baths 1
Half Baths 1
HOA Y/N N
Abv Grd Liv Area 1,808
Originating Board BRIGHT
Year Built 1978
Annual Tax Amount $6,435
Tax Year 2020
Lot Size 0.350 Acres
Acres 0.35
Lot Dimensions 75.00 x 200.00
Property Description
Welcome to 209 Bridge Road! This 3 bedroom, 1/1 bath bi-level offers an amazing lot!! From the curb you will notice the oversized driveway leading to your spacious 2 car garage! Next you will see the welcoming covered front porch, beautiful gardens, trees & a patio to sit out and enjoy the serenity! Enter into the foyer way boasting laminate flooring, & offering a custom accent wall! Upstairs you will find the open layout that everyone wants!! The gorgeous, updated kitchen has custom white cabinets with crown molding, granite counter tops, a tasteful tile backsplash, stainless appliances, an instant hot water, detachable faucet, a pantry cabinet & an accent color breakfast bar with custom wooden light fixture! The open layout leads you to the dining room which offers laminate flooring & sliders to the side deck- the perfect set up for the upcoming summer BBQs!! Spacious living room offers 3 large windows allowing for plenty of natural lighting! Living room also has recessed lighting, & a speaker system. Down the hall you will find a coat closet/pantry, 3 spacious bedrooms (all with ceiling fans), a linen closet & the beautiful updated hall bath. Hall bathroom offers a lovely tile shower with pretty accent band, tile flooring, an updated white vanity with ample storage, a medicine cabinet, & an updated toilet. Downstairs you will find your huge family room with custom wooden shelves, great for extra storage, a beautiful fireplace with custom wood mantle & tile surround, tile flooring, recessed lighting, a door leading to the amazing back yard & screen room, and a lovely updated half bath! Half bath is updated with tile walls, tile flooring, vanity, & updated toilet. On this level you will also find your laundry/storage room which was also recently updated- cabinets & a washtub are another bonus:) Out back you will find a patio area, the screen room, an amazing, flat yard, an above ground pool, storage shed & more! Perfect for entertaining! You won't run out of space here!! Roof updated 2015, siding updated 2016, new 6 panel doors & trim upstairs in 2020, all new windows in 2018, updated kitchen & bathrooms 2018, water heater 2015, pool liner 2019, fresh paint 2020! Move right in & customize it to fit your families needs!!
Location
State PA
County Delaware
Area Upper Chichester Twp (10409)
Zoning RESIDENTIAL
Rooms
Main Level Bedrooms 3
Interior
Hot Water Electric
Heating Forced Air
Cooling Central A/C
Fireplaces Number 1
Fireplace Y
Heat Source Oil
Exterior
Parking Features Garage - Front Entry
Garage Spaces 6.0
Pool Above Ground
Water Access N
Accessibility None
Attached Garage 2
Total Parking Spaces 6
Garage Y
Building
Story 2
Sewer Public Sewer
Water Public
Architectural Style Bi-level
Level or Stories 2
Additional Building Above Grade, Below Grade
New Construction N
Schools
School District Chichester
Others
Senior Community No
Tax ID 09-00-00444-12
Ownership Fee Simple
SqFt Source Estimated
Acceptable Financing FHA, Conventional, Cash
Listing Terms FHA, Conventional, Cash
Financing FHA,Conventional,Cash
Special Listing Condition Standard
Read Less
Want to know what your home might be worth? Contact us for a FREE valuation!

Our team is ready to help you sell your home for the highest possible price ASAP

Bought with Shane Gilfoy • NextHome Synergy

GET MORE INFORMATION





