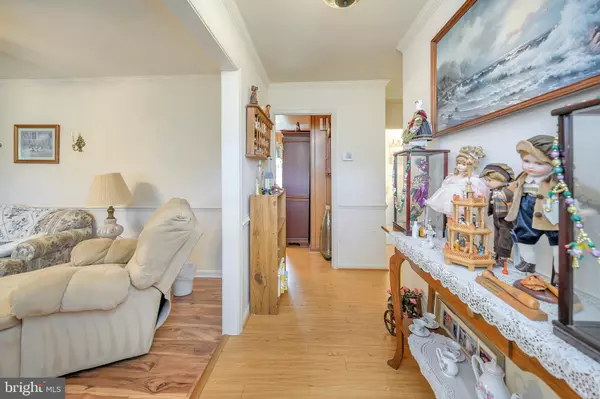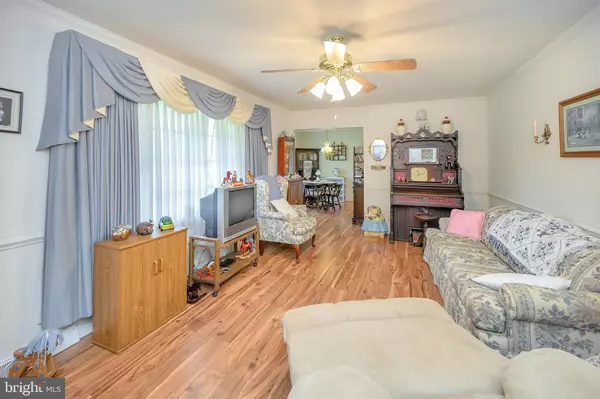$350,000
$339,900
3.0%For more information regarding the value of a property, please contact us for a free consultation.
30306 MINE RUN RD Locust Grove, VA 22508
3 Beds
2 Baths
3,392 SqFt
Key Details
Sold Price $350,000
Property Type Single Family Home
Sub Type Detached
Listing Status Sold
Purchase Type For Sale
Square Footage 3,392 sqft
Price per Sqft $103
Subdivision Wilderness West
MLS Listing ID VAOR137516
Sold Date 11/20/20
Style Raised Ranch/Rambler
Bedrooms 3
Full Baths 2
HOA Y/N N
Abv Grd Liv Area 2,586
Originating Board BRIGHT
Year Built 1975
Annual Tax Amount $1,936
Tax Year 2019
Lot Size 2.000 Acres
Acres 2.0
Property Description
This home sits on a beautiful fenced 2.24 acre lot and offers plenty of space for farming , chickens and horses. Featuring 3 Spacious bedrooms, family room with brick gas fireplace, a bright sunny sun room off the kitchen with endless possibilities. In addition to the formal living room and family room there's a 674 square foot game room big enough for everyone. 2 car detached garage features 60x24 feet with electricity and plenty of room for wood working shop. Partially finished basement to finish to suit you. Roof replaced Jan 2020, flooring replaced July 2020, Refrigerator replaced Aug 2020, HVAC replaced 2016, windows approximate 5 years old. This home is a must see and wont last long.
Location
State VA
County Orange
Zoning A
Rooms
Other Rooms Living Room, Dining Room, Bedroom 3, Kitchen, Game Room, Family Room, Basement, Bedroom 1, Bathroom 2
Basement Partial
Main Level Bedrooms 3
Interior
Interior Features Family Room Off Kitchen, Formal/Separate Dining Room, Kitchen - Country
Hot Water Electric
Heating Heat Pump(s)
Cooling Central A/C
Fireplaces Number 1
Fireplaces Type Brick, Gas/Propane
Equipment Dishwasher, Oven/Range - Electric, Refrigerator
Fireplace Y
Appliance Dishwasher, Oven/Range - Electric, Refrigerator
Heat Source Electric
Exterior
Parking Features Garage - Front Entry
Garage Spaces 4.0
Fence Split Rail
Water Access N
Accessibility None
Attached Garage 2
Total Parking Spaces 4
Garage Y
Building
Lot Description Landscaping
Story 2
Sewer On Site Septic, Septic = # of BR, Septic Pump
Water Well
Architectural Style Raised Ranch/Rambler
Level or Stories 2
Additional Building Above Grade, Below Grade
New Construction N
Schools
School District Orange County Public Schools
Others
Senior Community No
Tax ID 03500020000160
Ownership Fee Simple
SqFt Source Assessor
Acceptable Financing Cash, Conventional, FHA, VA
Listing Terms Cash, Conventional, FHA, VA
Financing Cash,Conventional,FHA,VA
Special Listing Condition Standard
Read Less
Want to know what your home might be worth? Contact us for a FREE valuation!

Our team is ready to help you sell your home for the highest possible price ASAP

Bought with Tracey A Nissen • United Real Estate Premier

GET MORE INFORMATION





