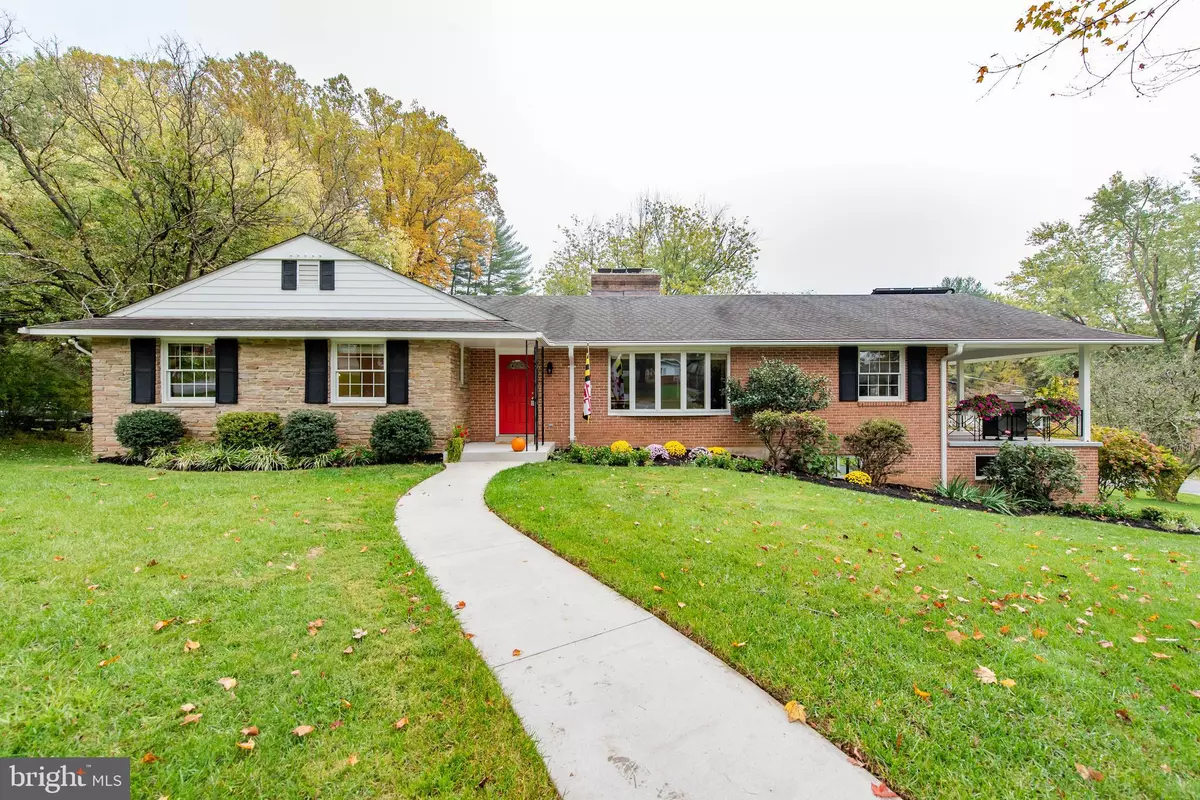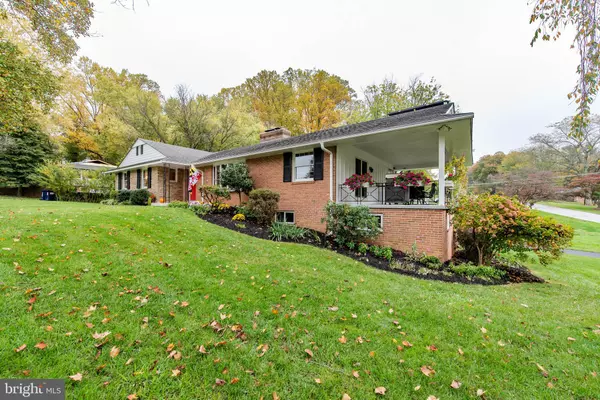$580,000
$550,000
5.5%For more information regarding the value of a property, please contact us for a free consultation.
2841 MONTCLAIR DR Ellicott City, MD 21043
4 Beds
3 Baths
3,206 SqFt
Key Details
Sold Price $580,000
Property Type Single Family Home
Sub Type Detached
Listing Status Sold
Purchase Type For Sale
Square Footage 3,206 sqft
Price per Sqft $180
Subdivision Chestnut Hill
MLS Listing ID MDHW286376
Sold Date 11/24/20
Style Ranch/Rambler
Bedrooms 4
Full Baths 3
HOA Fees $2/ann
HOA Y/N Y
Abv Grd Liv Area 1,981
Originating Board BRIGHT
Year Built 1959
Annual Tax Amount $6,729
Tax Year 2020
Lot Size 0.600 Acres
Acres 0.6
Property Description
Set on a corner homesite in Chestnut Hill is this energy efficient upgraded 3,276 sqft brick rancher! Enter to find beautiful hardwoods leading to a living room with a bright bow window and brick surround fireplace and a spacious kitchen boasting electrically heated flooring, raised panel cherry cabinetry, granite counters, stainless steel appliances including a cooktop, and a breakfast room adorned by a wood burning fireplace. Formal dining room with access to an elevated 12'x28' side porch, perfect for grilling and outdoor dining! The relaxing owner's suite features a private bath with a granite vanity, electric towel rack, and a glass enclosed shower. Enjoy entertaining in the open lower level showcasing a rec room with a custom quartz bar and a cozy wood burning fireplace, new LVT flooring, a sauna and full bath, large storage closets, a games room, and a walkout to a paver patio. Energy efficient home features ground source geothermal heating and cooling, domestic solar hot water, fully renovated slab and foundation, and new weeping tile system and sump.
Location
State MD
County Howard
Zoning R20
Rooms
Other Rooms Living Room, Dining Room, Primary Bedroom, Bedroom 2, Bedroom 3, Bedroom 4, Kitchen, Game Room, Breakfast Room, Laundry, Recreation Room
Basement Full, Fully Finished, Heated, Improved, Sump Pump, Walkout Level, Windows, Daylight, Full
Main Level Bedrooms 4
Interior
Interior Features Attic, Kitchen - Eat-In, Recessed Lighting, Sauna, Stall Shower, Wood Floors, Wet/Dry Bar, Breakfast Area, Entry Level Bedroom, Formal/Separate Dining Room, Upgraded Countertops
Hot Water Solar, 60+ Gallon Tank
Heating Heat Pump(s)
Cooling Geothermal, Central A/C
Flooring Hardwood, Carpet
Fireplaces Number 3
Fireplaces Type Mantel(s), Wood
Equipment Cooktop, Dishwasher, Disposal, Dryer, Icemaker, Oven - Wall, Refrigerator, Stainless Steel Appliances, Washer, Water Heater
Fireplace Y
Window Features Double Pane,Energy Efficient,Insulated,Screens
Appliance Cooktop, Dishwasher, Disposal, Dryer, Icemaker, Oven - Wall, Refrigerator, Stainless Steel Appliances, Washer, Water Heater
Heat Source Geo-thermal
Laundry Basement
Exterior
Exterior Feature Patio(s), Porch(es)
Parking Features Garage - Rear Entry
Garage Spaces 2.0
Water Access N
View Trees/Woods
Roof Type Asphalt
Accessibility None
Porch Patio(s), Porch(es)
Attached Garage 2
Total Parking Spaces 2
Garage Y
Building
Lot Description Corner
Story 2
Sewer Public Sewer
Water Public
Architectural Style Ranch/Rambler
Level or Stories 2
Additional Building Above Grade, Below Grade
New Construction N
Schools
Elementary Schools Hollifield Station
Middle Schools Patapsco
High Schools Mt. Hebron
School District Howard County Public School System
Others
Senior Community No
Tax ID 1402224720
Ownership Fee Simple
SqFt Source Assessor
Special Listing Condition Standard
Read Less
Want to know what your home might be worth? Contact us for a FREE valuation!

Our team is ready to help you sell your home for the highest possible price ASAP

Bought with Valentine I Korie • Cummings & Co. Realtors

GET MORE INFORMATION





