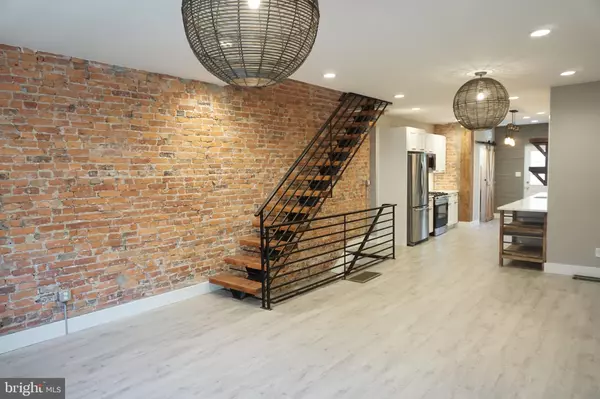$278,000
$285,000
2.5%For more information regarding the value of a property, please contact us for a free consultation.
1608 S TANEY ST Philadelphia, PA 19145
3 Beds
2 Baths
1,232 SqFt
Key Details
Sold Price $278,000
Property Type Townhouse
Sub Type Interior Row/Townhouse
Listing Status Sold
Purchase Type For Sale
Square Footage 1,232 sqft
Price per Sqft $225
Subdivision Grays Ferry
MLS Listing ID PAPH974720
Sold Date 02/18/21
Style Straight Thru
Bedrooms 3
Full Baths 1
Half Baths 1
HOA Y/N N
Abv Grd Liv Area 1,232
Originating Board BRIGHT
Year Built 1925
Annual Tax Amount $918
Tax Year 2020
Lot Size 750 Sqft
Acres 0.02
Lot Dimensions 15.00 x 50.00
Property Description
Luxurious designer touches are on full display in this stylish Grays Ferry home that combines the soul and charm of a classic Philadelphia row home! Completely re-built interior with impeccable mindfulness to craftsmanship! This show-stopper is waiting for you to call it home! Enter the open & airy living room w custom exposed brick, hardwood flooring, recessed lighting, and a plethora of natural light from the large front window. The stunning kitchen is outfitted with gleaming cabinetry with under-mount lighting, deep stainless-steel sink, subway tile backsplash, beautiful Quartz countertops, custom reclaimed wood plank shelving, and a full suite of stainless-steel appliances that includes a 6-burner gas range, oven, dishwasher, and refrigerator. Beyond the kitchen, you will find a spacious mudroom with plenty of storage, a private half bath with a sliding barn door and access to the fenced-in back patio. Throughout the house, there are custom & widened floating steel staircases, widened doorways and stairs & hallway offer added convenience for modern-day living. Upstairs, there are 3 bedrooms and 1 full bathroom. The bathroom is beautifully tiled throughout and is accented with a wood wall. The finished basement features a utility room stunning exposed stone wall that would be great as a media room, office, or gym. The spacious and private rear patio is the perfect outdoor space for grilling or relaxing with family and friends. This home hosts Walk score 67 & Bike Score of 72. Conveniently located near many great coffee shops, restaurants, bars, and parks such as the Vare Recreation Center and Lanier Dog Park. Property qualifies for special financing with 3% down & no mortgage insurance. 13 Month Home Warranty is being offered with Home Warranty of America.
Location
State PA
County Philadelphia
Area 19145 (19145)
Zoning RSA5
Direction East
Rooms
Basement Full, Fully Finished
Interior
Hot Water Electric
Heating Forced Air
Cooling Central A/C
Equipment Refrigerator, Oven/Range - Gas, Microwave, Dishwasher, Disposal
Fireplace N
Appliance Refrigerator, Oven/Range - Gas, Microwave, Dishwasher, Disposal
Heat Source Natural Gas
Laundry Basement
Exterior
Water Access N
Accessibility None
Garage N
Building
Story 2
Sewer Public Sewer
Water Public
Architectural Style Straight Thru
Level or Stories 2
Additional Building Above Grade, Below Grade
New Construction N
Schools
School District The School District Of Philadelphia
Others
Pets Allowed Y
Senior Community No
Tax ID 364287200
Ownership Fee Simple
SqFt Source Assessor
Security Features Smoke Detector,Carbon Monoxide Detector(s)
Acceptable Financing VA, FHA, Conventional, Cash
Horse Property N
Listing Terms VA, FHA, Conventional, Cash
Financing VA,FHA,Conventional,Cash
Special Listing Condition Standard
Pets Allowed No Pet Restrictions
Read Less
Want to know what your home might be worth? Contact us for a FREE valuation!

Our team is ready to help you sell your home for the highest possible price ASAP

Bought with Ben Johnson • Coldwell Banker Realty

GET MORE INFORMATION





