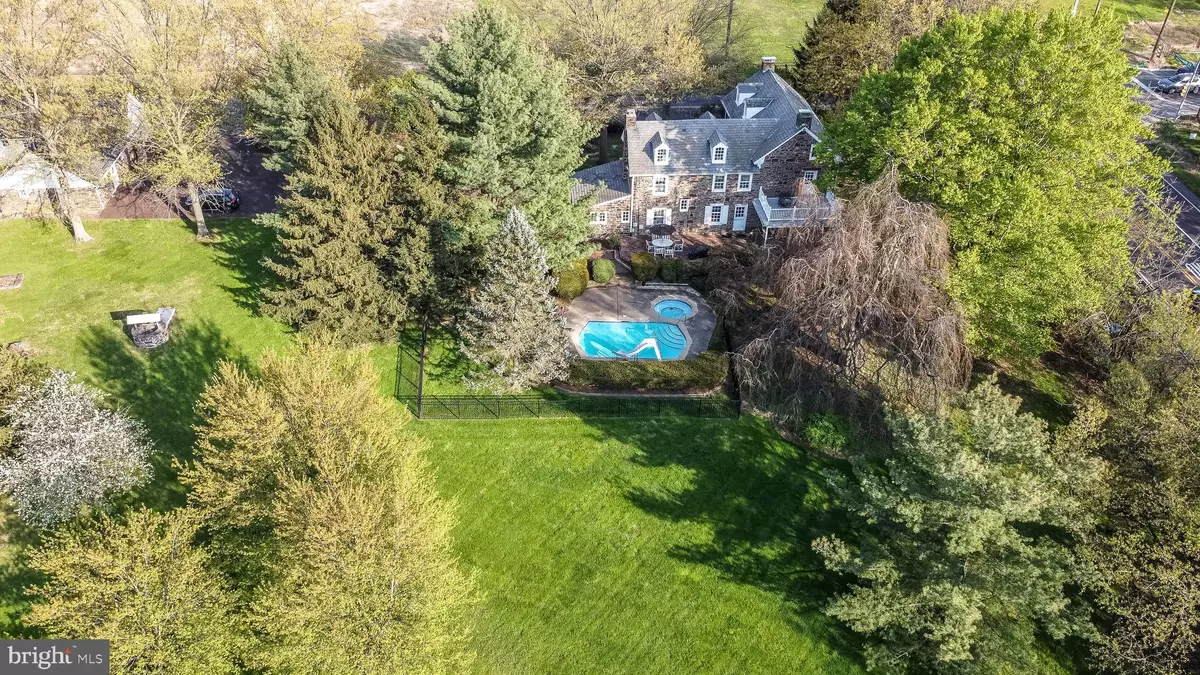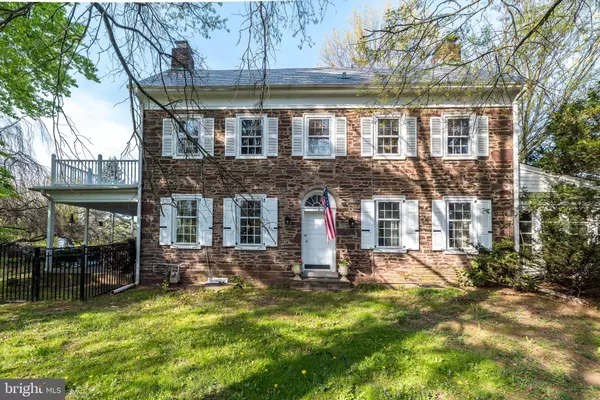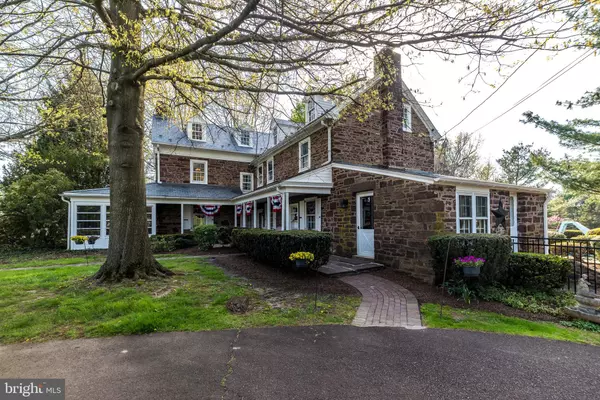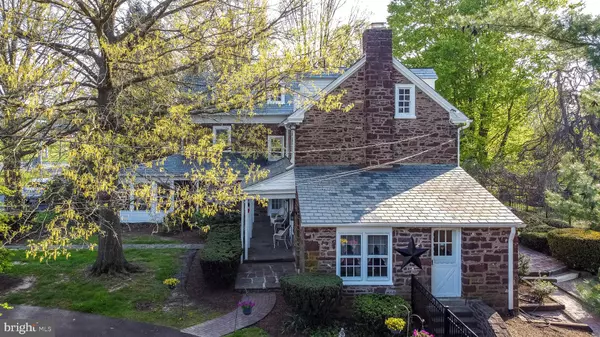$665,000
$699,000
4.9%For more information regarding the value of a property, please contact us for a free consultation.
2003 BERKS RD Lansdale, PA 19446
5 Beds
4 Baths
3,795 SqFt
Key Details
Sold Price $665,000
Property Type Single Family Home
Sub Type Detached
Listing Status Sold
Purchase Type For Sale
Square Footage 3,795 sqft
Price per Sqft $175
Subdivision None Available
MLS Listing ID PAMC691388
Sold Date 07/23/21
Style Colonial
Bedrooms 5
Full Baths 3
Half Baths 1
HOA Y/N N
Abv Grd Liv Area 3,795
Originating Board BRIGHT
Year Built 1834
Annual Tax Amount $9,309
Tax Year 2021
Lot Size 1.861 Acres
Acres 1.86
Lot Dimensions 385.00 x 0.00
Property Description
Welcome to Windrim Farm. The warmth, character and elegance of this beautiful 5-bedroom 3.1 Bath Stone Manor style farmhouse nestled on 1.86 maturely landscaped acres in sought after Worcester township has been lovingly restored to its original grandeur with todays amenities, spacious room sizes. 4 fireplaces, high ceilings. Magnificent refinished wide plank cherry floors, there are 2 staircases each going to the third floor, in ground pool with jacuzzi, circular driveway with extra parking, a 1-car garage and 2-car garage includes a tack room with 3 horse stalls and separate electrical system. As you step into this traditional Pennsylvania style farmhouse you will feel the welcoming feeling with lots of natural light and master craftsmanship of the detailed millwork and trim. The graciousness and charm of the living room is accented with deep windowsills, wide plank cherry floors, two period marble fireplaces and leads to the sunny 4 seasons room/game room with an exposed stone wall. The elegance of the large formal Dining room is highlighted with wainscoting, cherry floors, deep windowsills and Dutch doors. The spacious family room offers a beautiful marble mantled fireplace and French door to the covered terrace and patio. The large kitchen features an abundance of cabinetry, a soap stone farm sink and counters, stainless steel appliances, gas cooking and adjoins the cozy breakfast room. The updated powder room and adjoining Laundry / mud room with an entry to the rear yard completes this level. The 2nd floor includes the primary bedroom ensuite with dressing and primary bath, also on this level is the hall bathroom and two additional bright airy bedrooms, one of which is currently used as a second level sitting room offering its own fireplace, built in bookshelves, wood floors and a French door entry to a private second floor balcony /porch overlooking the pool and panoramic views of the countryside. The 3rd floor main staircase leads to a 4th bedroom, an office and hallway leading to an adorable 5th bedroom, a bath with a claw foot tub and the back staircase leading down to the kitchen. Extra amnesties include 200-amp electrical service, basement, the beautifully designed in ground pool with Jacuzzi, covered porch and terrace, wrap around covered side porch and a 3-car detached garage with a bonus room with horse stalls. The grounds are professionally landscaped, the original root cellar offers new Bilko doors. Award winning Methacton schools, conveniently located to major highways, shopping, restaurants and King of Prussia Mall. A wonderfully warm place to call home.
Location
State PA
County Montgomery
Area Worcester Twp (10667)
Zoning RESIDENTIAL
Rooms
Other Rooms Living Room, Dining Room, Primary Bedroom, Bedroom 2, Bedroom 3, Bedroom 5, Kitchen, Family Room, Basement, Breakfast Room, Sun/Florida Room, Laundry, Office, Bathroom 2, Bathroom 3, Primary Bathroom, Half Bath
Basement Partial
Interior
Interior Features Wood Floors, Formal/Separate Dining Room, Additional Stairway
Hot Water Natural Gas
Heating Radiator, Steam
Cooling None
Fireplaces Number 4
Heat Source Natural Gas
Exterior
Exterior Feature Patio(s), Porch(es), Balcony
Parking Features Additional Storage Area, Other
Garage Spaces 2.0
Pool In Ground
Water Access N
Accessibility None
Porch Patio(s), Porch(es), Balcony
Total Parking Spaces 2
Garage Y
Building
Story 3
Sewer On Site Septic
Water Well
Architectural Style Colonial
Level or Stories 3
Additional Building Above Grade, Below Grade
New Construction N
Schools
School District Methacton
Others
Senior Community No
Tax ID 67-00-00283-001
Ownership Fee Simple
SqFt Source Assessor
Special Listing Condition Standard
Read Less
Want to know what your home might be worth? Contact us for a FREE valuation!

Our team is ready to help you sell your home for the highest possible price ASAP

Bought with Melissa Dell-Renner • Keller Williams Realty Group

GET MORE INFORMATION





