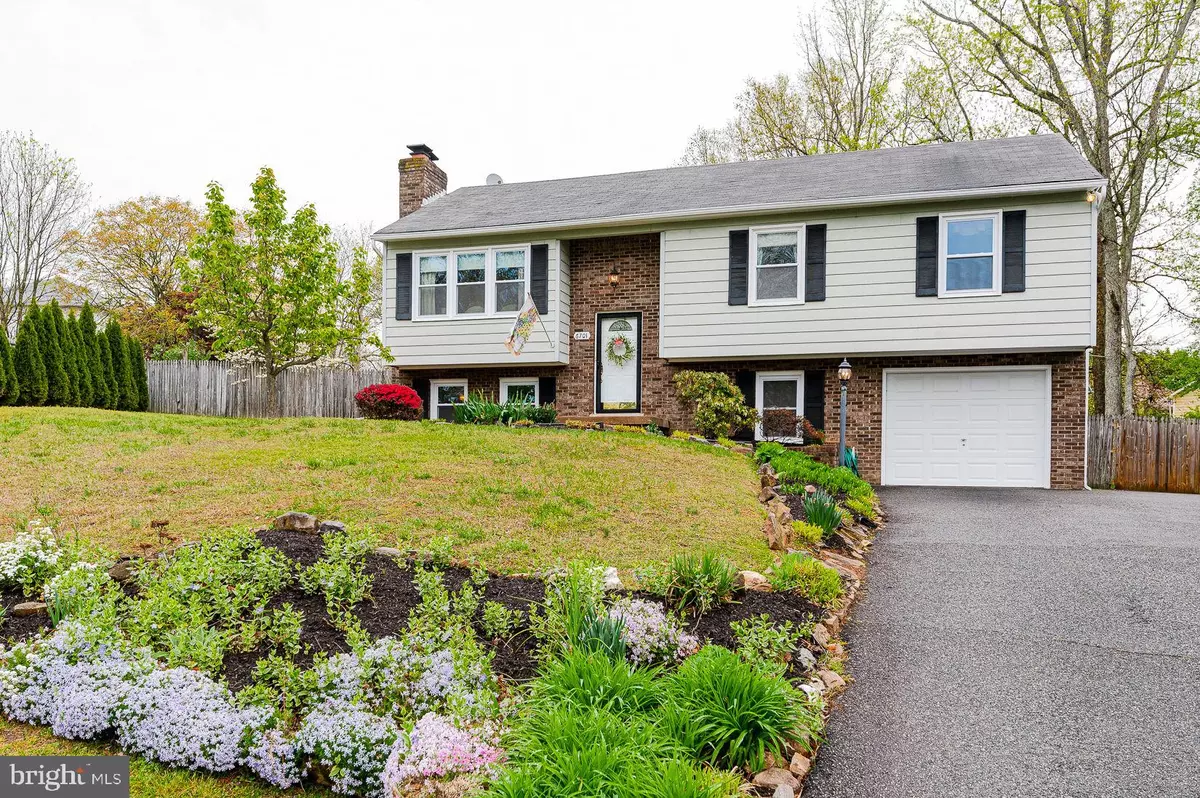$254,900
$254,900
For more information regarding the value of a property, please contact us for a free consultation.
6701 SUTTLES CT Fredericksburg, VA 22407
4 Beds
3 Baths
1,270 SqFt
Key Details
Sold Price $254,900
Property Type Single Family Home
Sub Type Detached
Listing Status Sold
Purchase Type For Sale
Square Footage 1,270 sqft
Price per Sqft $200
Subdivision Chancellor Gardens
MLS Listing ID VASP221012
Sold Date 05/29/20
Style Split Foyer,Split Level
Bedrooms 4
Full Baths 2
Half Baths 1
HOA Y/N N
Abv Grd Liv Area 1,150
Originating Board BRIGHT
Year Built 1974
Annual Tax Amount $1,348
Tax Year 2019
Lot Size 0.356 Acres
Acres 0.36
Property Description
Location, Location, Location! This home is ready for a new beginning. Situated in a cul-de-sac on nearly half an acre with a fully fenced rear FLAT yard. The current owners have taken great care of this home from the landscaping to the interior updates. The upper bedrooms include engineered hardwood flooring. All bathrooms and the kitchen were updated/remodeled less than 5 years ago. New vinyl windows and water heater too! The 10x20 workshop with electricity is a bonus! Check out the virtual tour!
Location
State VA
County Spotsylvania
Zoning R1
Rooms
Other Rooms Living Room, Dining Room, Primary Bedroom, Bedroom 2, Bedroom 4, Kitchen, Family Room, Bedroom 1, Laundry, Primary Bathroom
Basement Daylight, Full, Fully Finished, Garage Access, Interior Access, Outside Entrance, Shelving, Walkout Level, Workshop, Drain
Interior
Interior Features Carpet, Ceiling Fan(s), Combination Dining/Living, Combination Kitchen/Dining, Dining Area, Entry Level Bedroom, Floor Plan - Open, Primary Bath(s), Upgraded Countertops, Window Treatments, Wood Floors
Heating Heat Pump(s)
Cooling Central A/C
Flooring Wood, Carpet, Ceramic Tile
Fireplaces Number 2
Fireplaces Type Brick, Fireplace - Glass Doors, Mantel(s), Screen
Equipment Built-In Microwave, Dishwasher, Disposal, Icemaker, Oven/Range - Electric, Refrigerator, Washer/Dryer Hookups Only, Water Heater
Fireplace Y
Window Features Double Pane,Screens,Vinyl Clad
Appliance Built-In Microwave, Dishwasher, Disposal, Icemaker, Oven/Range - Electric, Refrigerator, Washer/Dryer Hookups Only, Water Heater
Heat Source Electric
Laundry Lower Floor, Hookup
Exterior
Exterior Feature Deck(s), Patio(s)
Parking Features Basement Garage, Built In, Garage - Front Entry, Inside Access
Garage Spaces 1.0
Fence Rear, Wood
Water Access N
View Street, Garden/Lawn, Trees/Woods
Roof Type Asphalt
Street Surface Paved
Accessibility None
Porch Deck(s), Patio(s)
Attached Garage 1
Total Parking Spaces 1
Garage Y
Building
Lot Description Cleared, Corner, Cul-de-sac, Front Yard, Open
Story 2
Foundation Slab
Sewer Public Sewer
Water Public
Architectural Style Split Foyer, Split Level
Level or Stories 2
Additional Building Above Grade, Below Grade
New Construction N
Schools
School District Spotsylvania County Public Schools
Others
Senior Community No
Tax ID 22C3-10-
Ownership Fee Simple
SqFt Source Assessor
Special Listing Condition Standard
Read Less
Want to know what your home might be worth? Contact us for a FREE valuation!

Our team is ready to help you sell your home for the highest possible price ASAP

Bought with Peggy J Lowe • Century 21 Redwood Realty
GET MORE INFORMATION





