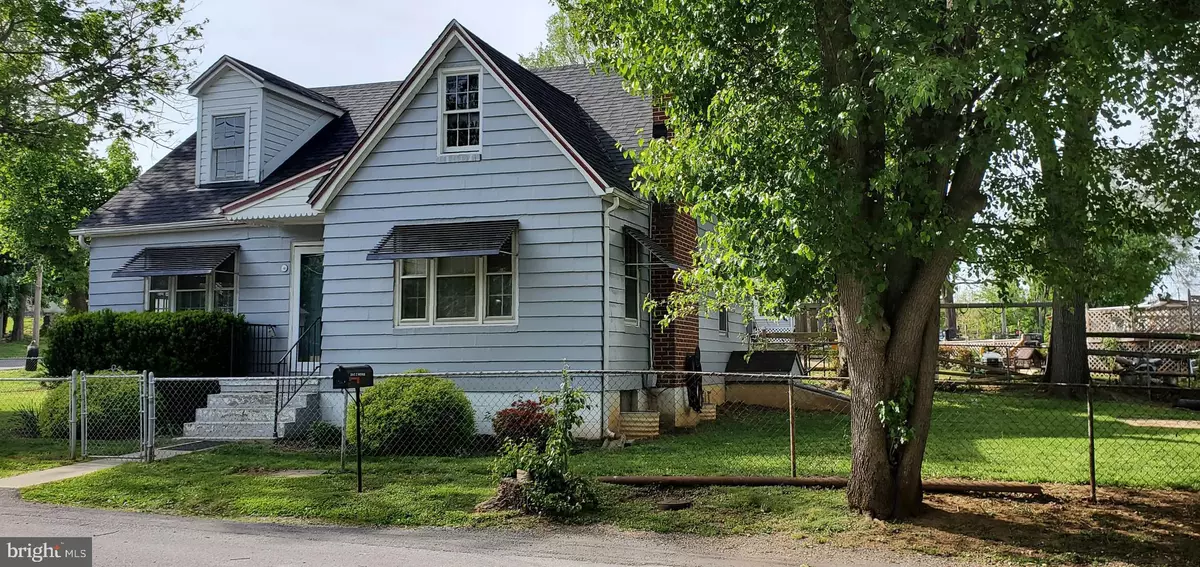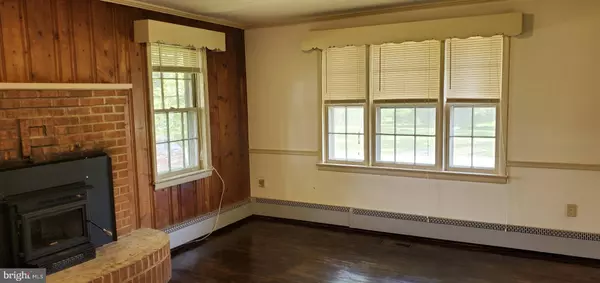$182,000
$189,000
3.7%For more information regarding the value of a property, please contact us for a free consultation.
201 E 2ND AVE Ranson, WV 25438
3 Beds
2 Baths
1,463 SqFt
Key Details
Sold Price $182,000
Property Type Single Family Home
Sub Type Detached
Listing Status Sold
Purchase Type For Sale
Square Footage 1,463 sqft
Price per Sqft $124
Subdivision None Available
MLS Listing ID WVJF142404
Sold Date 07/23/21
Style Cape Cod
Bedrooms 3
Full Baths 2
HOA Y/N N
Abv Grd Liv Area 1,463
Originating Board BRIGHT
Year Built 1956
Annual Tax Amount $1,020
Tax Year 2020
Lot Size 0.270 Acres
Acres 0.27
Property Description
Adorable all cinder block cape in Ranson, brand new roof (3 months old), tree lined street, fully fenced yard, 3 floors of living, large rooms, hardwood flooring, partially updated bathrooms, full basement with room to finish. 3 bedrooms - 1 main & 2 upper. 2 baths - 1 on main & upper floors. Formal dining room and large living room with brick fireplace and insert. Lots of wooden windows throughout the house. Split AC, upper level operational but main level does not operate. Front roof replaced, rear roof is rubber. Charm and a well built house waits for you!
Location
State WV
County Jefferson
Zoning 101
Direction South
Rooms
Other Rooms Living Room, Dining Room, Bedroom 2, Bedroom 3, Kitchen, Bedroom 1, Laundry, Bathroom 1, Bathroom 2
Basement Full
Main Level Bedrooms 1
Interior
Interior Features Floor Plan - Traditional, Kitchen - Eat-In, Kitchen - Table Space, Pantry, Window Treatments, Wood Floors
Hot Water Electric
Heating Forced Air, Radiator
Cooling Zoned, Multi Units
Flooring Ceramic Tile, Hardwood
Fireplaces Number 1
Fireplaces Type Insert
Equipment Cooktop, Dishwasher, Dryer, Washer, Refrigerator, Oven - Wall
Fireplace Y
Window Features Wood Frame
Appliance Cooktop, Dishwasher, Dryer, Washer, Refrigerator, Oven - Wall
Heat Source Oil
Laundry Basement
Exterior
Fence Chain Link, Fully
Water Access N
View City
Roof Type Architectural Shingle,Rubber
Accessibility None
Garage N
Building
Lot Description SideYard(s)
Story 3
Foundation Block
Sewer Public Sewer
Water Public
Architectural Style Cape Cod
Level or Stories 3
Additional Building Above Grade, Below Grade
New Construction N
Schools
Elementary Schools Call School Board
Middle Schools Call School Board
High Schools Call School Board
School District Jefferson County Schools
Others
Senior Community No
Tax ID 087013200000000
Ownership Fee Simple
SqFt Source Estimated
Acceptable Financing Conventional, FHA 203(k)
Horse Property N
Listing Terms Conventional, FHA 203(k)
Financing Conventional,FHA 203(k)
Special Listing Condition Standard
Read Less
Want to know what your home might be worth? Contact us for a FREE valuation!

Our team is ready to help you sell your home for the highest possible price ASAP

Bought with Carolyn M Snyder • Snyder Bailey & Associates

GET MORE INFORMATION





