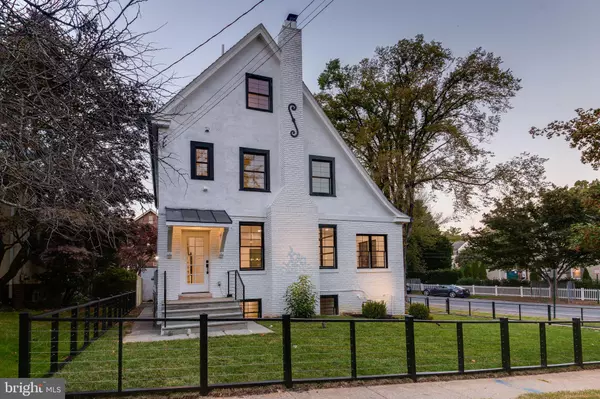$1,625,000
$1,650,000
1.5%For more information regarding the value of a property, please contact us for a free consultation.
6000 NEVADA AVE NW Washington, DC 20015
4 Beds
5 Baths
3,102 SqFt
Key Details
Sold Price $1,625,000
Property Type Single Family Home
Sub Type Detached
Listing Status Sold
Purchase Type For Sale
Square Footage 3,102 sqft
Price per Sqft $523
Subdivision Chevy Chase
MLS Listing ID DCDC491858
Sold Date 12/28/20
Style Contemporary,Dutch,Colonial
Bedrooms 4
Full Baths 4
Half Baths 1
HOA Y/N N
Abv Grd Liv Area 2,262
Originating Board BRIGHT
Year Built 1924
Annual Tax Amount $7,512
Tax Year 2020
Lot Size 4,891 Sqft
Acres 0.11
Property Description
Presenting 6000 Nevada Avenue NW. Our vision was to keep the integrity of an original classic while breathing an energy of a modern life and design into it. The new residence had to capture as much of natural sun light in a spacious floor plan with refined finishes to create an inspirational space to call home. The location, the lot, the light, the architecture, the interior design is all intended to encourage creativity! Gutted to its core and masterfully rebuilt, this 4 bedroom 4.5 bathroom residence offers an open floor plan with a beautiful gourmet kitchen featuring Thermador appliances and custom built white cabinetry with exotic quartzite countertops. A gem to entertain in with its airy dining room and living room which are adjacent to the inviting kitchen. An office is located on the main level enclosed by a commercial grade glass wall giving the space a private yet chic look. Two large master bedrooms are located on the upper level with exquisitely designed bathrooms. The attic space has been finished to provide a third ensuite bedroom. The lower level has been expanded and offers a very large recreational room, fourth bedroom with two large closets, a full bathroom, laundry room and a mechanical room with ample storage space. The exterior features two large patios, new landscaping throughout and a contemporary wood & wired fencing. We invite to explore this home and see for yourself. Designed by Sahba Samimi of Right Address Realty.
Location
State DC
County Washington
Zoning R-1-B
Rooms
Other Rooms Living Room, Dining Room, Primary Bedroom, Bedroom 2, Bedroom 3, Bedroom 4, Kitchen, Family Room, Laundry, Office, Recreation Room, Utility Room, Bathroom 2, Bathroom 3, Primary Bathroom, Full Bath
Basement Connecting Stairway, Daylight, Partial, Full, Fully Finished, Heated, Improved, Interior Access, Outside Entrance, Sump Pump, Windows
Interior
Interior Features Breakfast Area, Floor Plan - Open, Formal/Separate Dining Room, Kitchen - Eat-In, Kitchen - Gourmet, Kitchen - Island, Recessed Lighting, Stall Shower, Store/Office, Upgraded Countertops, Walk-in Closet(s), Wood Floors
Hot Water Natural Gas
Heating Forced Air, Programmable Thermostat
Cooling Central A/C, Programmable Thermostat
Flooring Wood, Marble, Tile/Brick
Fireplaces Number 1
Fireplaces Type Brick, Gas/Propane, Marble
Equipment Built-In Microwave, Dishwasher, Disposal, Energy Efficient Appliances, Oven/Range - Gas, Range Hood, Refrigerator, Six Burner Stove, Stainless Steel Appliances
Furnishings No
Fireplace Y
Window Features Double Hung,Double Pane,Energy Efficient,ENERGY STAR Qualified,Insulated,Low-E,Sliding,Transom
Appliance Built-In Microwave, Dishwasher, Disposal, Energy Efficient Appliances, Oven/Range - Gas, Range Hood, Refrigerator, Six Burner Stove, Stainless Steel Appliances
Heat Source Natural Gas
Laundry Hookup, Lower Floor
Exterior
Exterior Feature Patio(s)
Parking Features Garage - Front Entry, Garage Door Opener
Garage Spaces 2.0
Fence Fully, Wood, Other
Water Access N
Accessibility None
Porch Patio(s)
Total Parking Spaces 2
Garage Y
Building
Lot Description Cleared, Landscaping
Story 4
Sewer Public Sewer
Water Public
Architectural Style Contemporary, Dutch, Colonial
Level or Stories 4
Additional Building Above Grade, Below Grade
Structure Type Dry Wall
New Construction N
Schools
Elementary Schools Lafayette
Middle Schools Deal
High Schools Jackson-Reed
School District District Of Columbia Public Schools
Others
Senior Community No
Tax ID 1862//0027
Ownership Fee Simple
SqFt Source Assessor
Security Features Carbon Monoxide Detector(s),Smoke Detector
Special Listing Condition Standard
Read Less
Want to know what your home might be worth? Contact us for a FREE valuation!

Our team is ready to help you sell your home for the highest possible price ASAP

Bought with Elysia L Casaday • Compass

GET MORE INFORMATION





