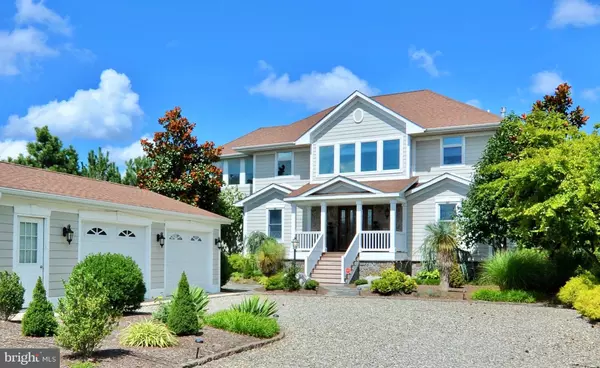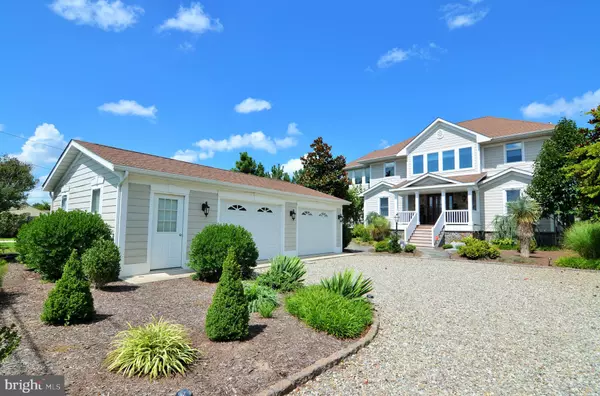$1,250,000
$1,275,000
2.0%For more information regarding the value of a property, please contact us for a free consultation.
251 BAY AVE Milford, DE 19963
3 Beds
4 Baths
3,000 SqFt
Key Details
Sold Price $1,250,000
Property Type Single Family Home
Sub Type Detached
Listing Status Sold
Purchase Type For Sale
Square Footage 3,000 sqft
Price per Sqft $416
Subdivision Slaughter Beach
MLS Listing ID DESU182276
Sold Date 08/12/21
Style Coastal,Contemporary
Bedrooms 3
Full Baths 3
Half Baths 1
HOA Y/N N
Abv Grd Liv Area 3,000
Originating Board BRIGHT
Year Built 2002
Annual Tax Amount $2,700
Lot Size 0.445 Acres
Acres 0.44
Lot Dimensions 75x262
Property Description
Waterfront on Slaughter Beach with every top flight amenity in comfort, superior quality and thought for all imaginable beach pleasures. Nature lovers will savor the beauty and peace offered by this beach community, just 10 minutes from Milton and Milford. Outdoor features including amazing salt water pool with electric pool cover for simplicity of use, fiberon private walkway to beach, extensive mature landscaping with irrigation, huge 2 car garage and large driveway for family and guests. Indoor features inverse floorplan to capture stunning views of the Delaware Bay and sunsets over the Prime Hook Wildlife Refuge. Open floorplan of living area with deck that overlooks pool and the bay -- includes Menota gas fireplace and stone hearth, huge granite island with cooktop, wetbar with wine cooler, and den off of living area for quiet conversation, TV viewing or just reading by the bay. Master suite design includes en suite TV viewing/sitting area, walk-in closet and bath with shower and jetted tub overlooking pool area. Second bedroom also features en suite full bath. Major renovations in 2009 and subsequent upgrades should make this a carefree home for years to come. Invisible fence runs from the middle of the home to the garage -- rear is fenced for the pool, so plenty of area for pets. Although a 2 bedroom septic, this home has been enjoyed by families and extended families summers and year round for years without issue.
Location
State DE
County Sussex
Area Cedar Creek Hundred (31004)
Zoning RESIDENTIAL
Direction West
Rooms
Main Level Bedrooms 3
Interior
Interior Features Ceiling Fan(s), Combination Kitchen/Dining, Combination Kitchen/Living, Combination Dining/Living, Crown Moldings, Entry Level Bedroom, Family Room Off Kitchen, Floor Plan - Open, Kitchen - Gourmet, Kitchen - Island, Primary Bath(s), Primary Bedroom - Bay Front, Recessed Lighting, Walk-in Closet(s), Wet/Dry Bar, WhirlPool/HotTub, Wood Floors, Air Filter System
Hot Water Tankless
Heating Forced Air, Zoned
Cooling Central A/C
Flooring Hardwood, Ceramic Tile
Fireplaces Number 1
Fireplaces Type Fireplace - Glass Doors, Gas/Propane, Stone
Equipment Built-In Microwave, Cooktop, Cooktop - Down Draft, Dishwasher, Icemaker, Microwave, Oven - Wall, Six Burner Stove, Stainless Steel Appliances, Washer - Front Loading, Water Heater - Tankless, Refrigerator, Dryer - Front Loading
Furnishings No
Fireplace Y
Window Features Low-E,Insulated,Screens
Appliance Built-In Microwave, Cooktop, Cooktop - Down Draft, Dishwasher, Icemaker, Microwave, Oven - Wall, Six Burner Stove, Stainless Steel Appliances, Washer - Front Loading, Water Heater - Tankless, Refrigerator, Dryer - Front Loading
Heat Source Electric
Laundry Main Floor
Exterior
Exterior Feature Deck(s)
Parking Features Additional Storage Area, Garage - Side Entry, Garage Door Opener, Oversized
Garage Spaces 2.0
Fence Partially, Other
Pool Saltwater, Permits, In Ground
Utilities Available Cable TV, Propane, Electric Available
Waterfront Description Sandy Beach
Water Access Y
Water Access Desc Private Access
View Bay
Roof Type Architectural Shingle
Accessibility Other
Porch Deck(s)
Total Parking Spaces 2
Garage Y
Building
Lot Description Landscaping, Poolside
Story 2
Sewer On Site Septic
Water Private/Community Water
Architectural Style Coastal, Contemporary
Level or Stories 2
Additional Building Above Grade, Below Grade
Structure Type Dry Wall,Vaulted Ceilings
New Construction N
Schools
School District Milford
Others
Senior Community No
Tax ID 230-04.00-4.00
Ownership Fee Simple
SqFt Source Estimated
Security Features Carbon Monoxide Detector(s),Fire Detection System,Security System
Acceptable Financing Cash, Conventional
Listing Terms Cash, Conventional
Financing Cash,Conventional
Special Listing Condition Standard
Read Less
Want to know what your home might be worth? Contact us for a FREE valuation!

Our team is ready to help you sell your home for the highest possible price ASAP

Bought with Nicole Holland • Coldwell Banker Realty

GET MORE INFORMATION





