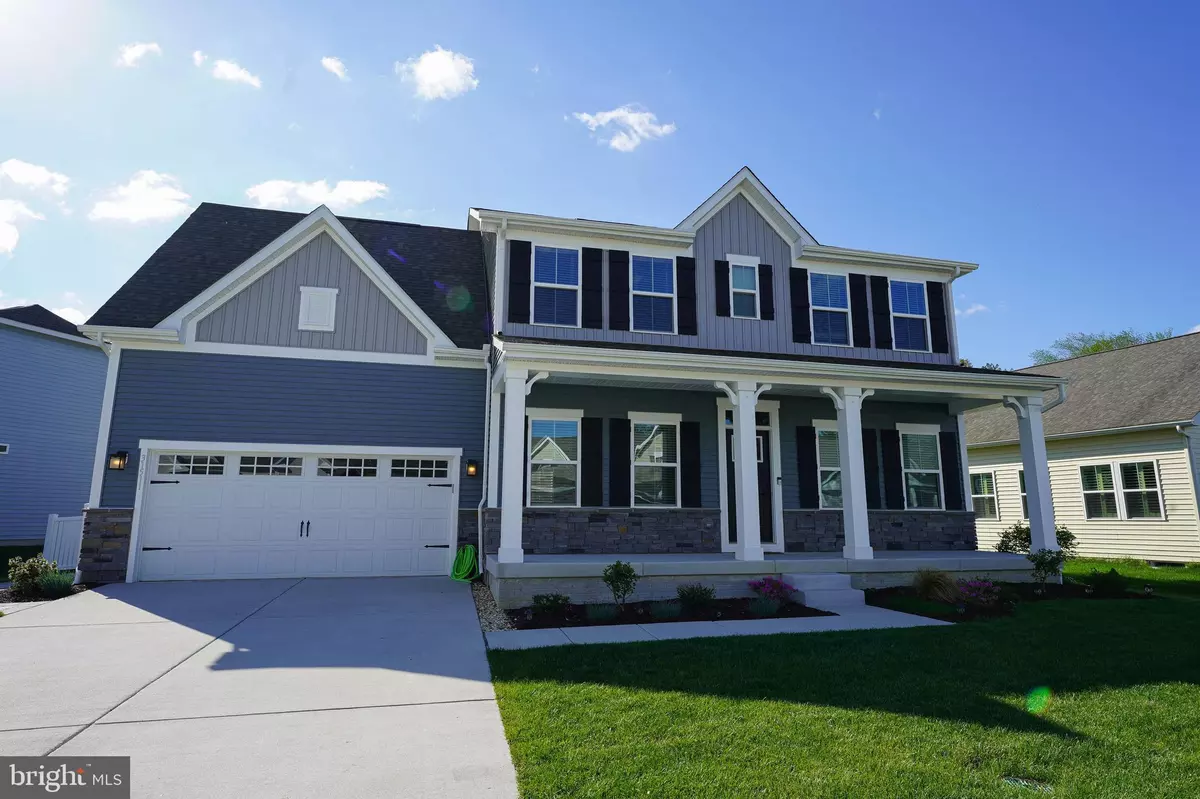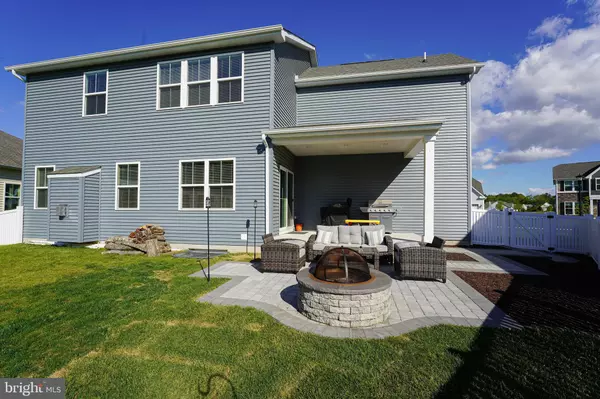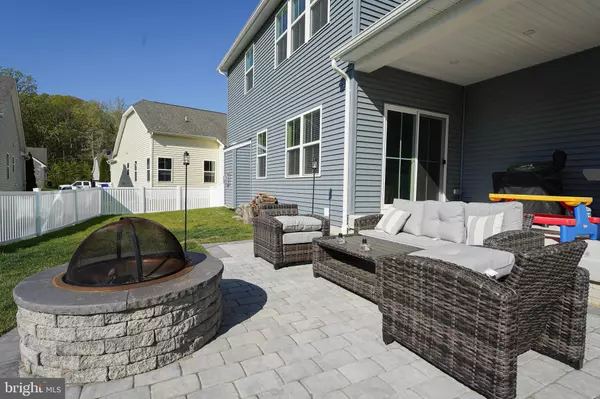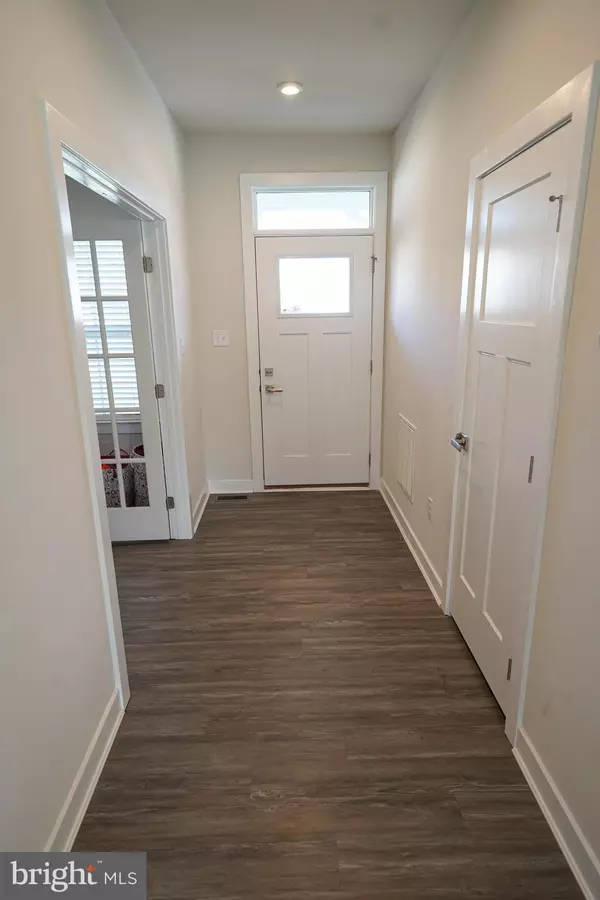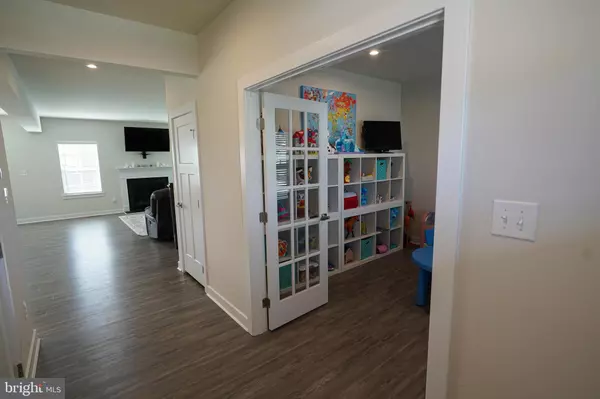$555,000
$554,900
For more information regarding the value of a property, please contact us for a free consultation.
31511 WHITETAIL WAY Lewes, DE 19958
5 Beds
4 Baths
3,604 SqFt
Key Details
Sold Price $555,000
Property Type Single Family Home
Sub Type Detached
Listing Status Sold
Purchase Type For Sale
Square Footage 3,604 sqft
Price per Sqft $153
Subdivision Oakwood Village
MLS Listing ID DESU182206
Sold Date 07/23/21
Style Contemporary
Bedrooms 5
Full Baths 3
Half Baths 1
HOA Fees $100/mo
HOA Y/N Y
Abv Grd Liv Area 2,715
Originating Board BRIGHT
Year Built 2019
Annual Tax Amount $1,498
Tax Year 2020
Lot Size 10,890 Sqft
Acres 0.25
Lot Dimensions 117.00 x 95.00
Property Description
Absolutely immaculate contemporary home in Lewes' amenity-rich community of Oakwood Village - 9mi to the beloved, world-renowned Delaware Beaches. Spacious, open floorplan offers 5BR/3.5BA, and upgrades galore - durable and gorgeous LVP flooring, gourmet kitchen w/custom cabinetry and granite counters, finished basement (which makes this home almost 3500 sq ft of finishes space) + unfinished storage area. Relax on your welcoming porches or patio, or enjoy the private community pool, tennis courts, and clubhouse with fitness room. The main floor boasts a flex room for a home office or study, a welcoming foyer, incredible kitchen that opens into the dining room and living room. Cozy up by the fireplace in the cooler months. A half bath completes the first floor. Upstairs, a luxe owner's bedroom with 2 ample walk-in closets, full, en-suite bath - tiled shower, double-sink vanity, private water closet. 3 additional bedrooms, a 2nd full bath, and the laundry room round out the 2nd floor. Plenty of entertainment space in the basement, as well as a 5th bedroom and 3rd full bath. Your outdoor curb appeal wraps around this incredible home - from the front porch to the rear paver patio offering a covered area and a custom firepit. Attached 2-car garage and concrete driveway. Sizes, taxes are approximate.
Location
State DE
County Sussex
Area Indian River Hundred (31008)
Zoning R
Rooms
Basement Full, Improved, Interior Access, Partially Finished, Windows
Interior
Interior Features Breakfast Area, Carpet, Ceiling Fan(s), Combination Kitchen/Dining, Dining Area, Family Room Off Kitchen, Floor Plan - Open, Kitchen - Gourmet, Kitchen - Island, Pantry, Primary Bath(s), Recessed Lighting, Stall Shower, Upgraded Countertops, Walk-in Closet(s)
Hot Water Electric
Heating Forced Air
Cooling Central A/C
Flooring Vinyl, Partially Carpeted
Fireplaces Number 1
Fireplaces Type Gas/Propane, Mantel(s)
Equipment Built-In Microwave, Dishwasher, Energy Efficient Appliances, Exhaust Fan, Oven/Range - Gas, Range Hood, Refrigerator, Stainless Steel Appliances, Water Heater
Fireplace Y
Appliance Built-In Microwave, Dishwasher, Energy Efficient Appliances, Exhaust Fan, Oven/Range - Gas, Range Hood, Refrigerator, Stainless Steel Appliances, Water Heater
Heat Source Electric
Laundry Upper Floor
Exterior
Exterior Feature Porch(es), Patio(s)
Parking Features Garage - Front Entry, Inside Access
Garage Spaces 6.0
Amenities Available Club House, Common Grounds, Pool - Outdoor, Tennis Courts, Fitness Center
Water Access N
Accessibility 2+ Access Exits
Porch Porch(es), Patio(s)
Attached Garage 2
Total Parking Spaces 6
Garage Y
Building
Lot Description Cleared, No Thru Street
Story 2
Sewer Private Sewer
Water Community
Architectural Style Contemporary
Level or Stories 2
Additional Building Above Grade, Below Grade
New Construction N
Schools
School District Cape Henlopen
Others
Senior Community No
Tax ID 234-06.00-742.00
Ownership Fee Simple
SqFt Source Assessor
Acceptable Financing Cash, Conventional, VA
Listing Terms Cash, Conventional, VA
Financing Cash,Conventional,VA
Special Listing Condition Standard
Read Less
Want to know what your home might be worth? Contact us for a FREE valuation!

Our team is ready to help you sell your home for the highest possible price ASAP

Bought with Georgiana Penny • Patterson-Schwartz-Rehoboth
GET MORE INFORMATION

