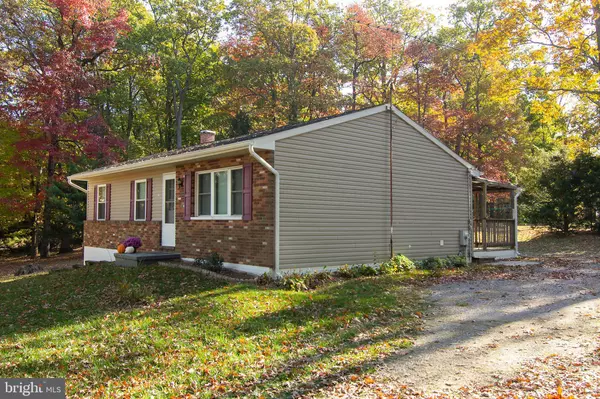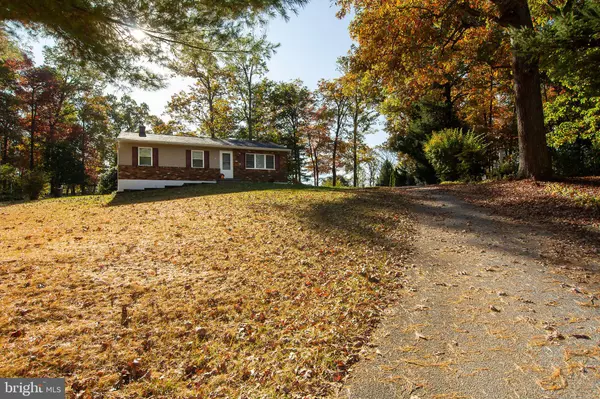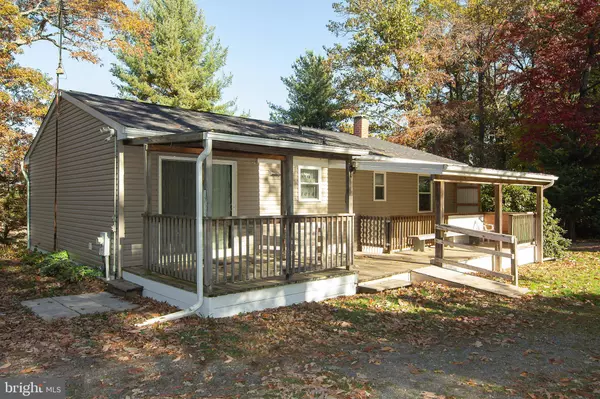$305,000
$300,000
1.7%For more information regarding the value of a property, please contact us for a free consultation.
1211 GREEN MEADOW LN Westminster, MD 21158
3 Beds
1 Bath
1,040 SqFt
Key Details
Sold Price $305,000
Property Type Single Family Home
Sub Type Detached
Listing Status Sold
Purchase Type For Sale
Square Footage 1,040 sqft
Price per Sqft $293
Subdivision None Available
MLS Listing ID MDCR2011296
Sold Date 11/17/22
Style Ranch/Rambler
Bedrooms 3
Full Baths 1
HOA Y/N N
Abv Grd Liv Area 1,040
Originating Board BRIGHT
Year Built 1977
Annual Tax Amount $2,361
Tax Year 2022
Lot Size 2.140 Acres
Acres 2.14
Lot Dimensions 200 x 347 x 370 x 241 x 86
Property Description
Just in time for the upcoming Holidays! Quick occupancy available for the 3 BR, 1 bath Rancher with a full expandable lower level. Updated roof 2021, siding, windows, water heater 2018 and more make this home a great choice for your finishing touches. Main level: living room, country kitchen with sliding glass door to rear covered deck & laundry hookups, full bath in hallway and 3 bedrooms. Lower level - full & expandable with laundry hookup, woodstove thimble through the side wall (no chimney) and stairwell exit to rear yard. Tree studded lot 2+ acre lot with shed (w/ lean to for extra storage). Conveniently located minutes off of Rt 97 (Littlestown Pike) just north of Westminster.
Location
State MD
County Carroll
Zoning R
Rooms
Other Rooms Living Room, Bedroom 2, Bedroom 3, Kitchen, Basement, Bedroom 1, Full Bath
Basement Unfinished, Walkout Stairs, Sump Pump, Full
Main Level Bedrooms 3
Interior
Interior Features Ceiling Fan(s), Combination Kitchen/Dining, Entry Level Bedroom, Floor Plan - Traditional, Kitchen - Country, Window Treatments
Hot Water Electric
Heating Forced Air
Cooling Ceiling Fan(s)
Flooring Carpet, Ceramic Tile, Concrete, Vinyl
Equipment Water Heater, Range Hood
Window Features Replacement,Double Pane,Double Hung,Vinyl Clad
Appliance Water Heater, Range Hood
Heat Source Oil
Laundry Hookup, Lower Floor, Main Floor
Exterior
Garage Spaces 4.0
Water Access N
Roof Type Asphalt
Accessibility None
Road Frontage City/County, Public
Total Parking Spaces 4
Garage N
Building
Lot Description Backs to Trees, Landscaping
Story 2
Foundation Concrete Perimeter
Sewer Septic Exists
Water Well
Architectural Style Ranch/Rambler
Level or Stories 2
Additional Building Above Grade, Below Grade
Structure Type Dry Wall,Paneled Walls
New Construction N
Schools
Elementary Schools Runnymede
Middle Schools East
High Schools Winters Mill
School District Carroll County Public Schools
Others
Senior Community No
Tax ID 0703017494
Ownership Fee Simple
SqFt Source Assessor
Acceptable Financing FHA, USDA, VA, Conventional, Cash
Listing Terms FHA, USDA, VA, Conventional, Cash
Financing FHA,USDA,VA,Conventional,Cash
Special Listing Condition Standard
Read Less
Want to know what your home might be worth? Contact us for a FREE valuation!

Our team is ready to help you sell your home for the highest possible price ASAP

Bought with Bret L Merson • Keller Williams Realty Centre
GET MORE INFORMATION





