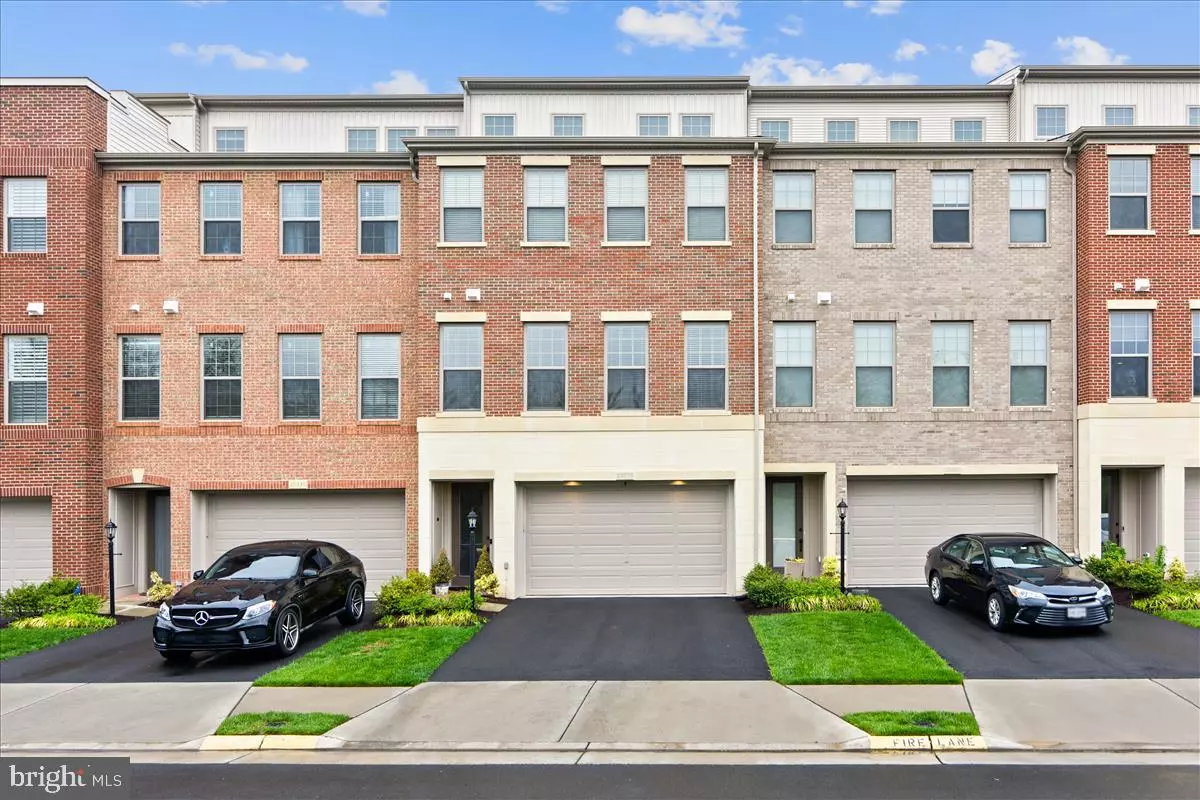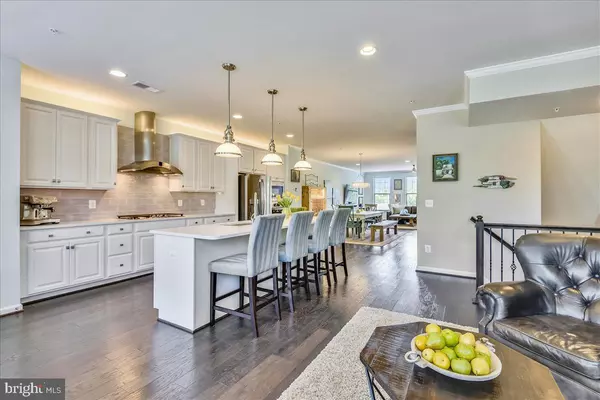$705,000
$715,000
1.4%For more information regarding the value of a property, please contact us for a free consultation.
23378 NANTUCKET FOG TER Brambleton, VA 20148
3 Beds
5 Baths
4,016 SqFt
Key Details
Sold Price $705,000
Property Type Townhouse
Sub Type Interior Row/Townhouse
Listing Status Sold
Purchase Type For Sale
Square Footage 4,016 sqft
Price per Sqft $175
Subdivision Brambleton Landbay
MLS Listing ID VALO409206
Sold Date 07/22/20
Style Other
Bedrooms 3
Full Baths 4
Half Baths 1
HOA Fees $218/mo
HOA Y/N Y
Abv Grd Liv Area 4,016
Originating Board BRIGHT
Year Built 2017
Annual Tax Amount $6,934
Tax Year 2020
Lot Size 3,049 Sqft
Acres 0.07
Property Description
Best value in Brambleton - new or resale. You must see this home to believe. SOCIAL DISTANCED OPEN HOUSE SUNDAY JUNE 7, 1-4 . Walk-ups welcomed but you can sign up, ahead, for a time at https://www.signupgenius.com/go/70A0D4EAEA92DA20-23378 This home has 1,000 more sq ft than new construction at the same price AND this home is LOADED with options that would cost substantially more.. Incredible, RARE opportunity to own a stunning, modern, luxury town home with a city feel but have PRIVACY all around. Situated between trees in the front and a wooded preserve to the rear, the home boasts FOUR levels with ELEVATOR access and is an absolute, entertainer's dream. Enter through the 8 foot tall architectural door into the ceramic tiled, two-story foyer. The hardwood staircases with wrought-iron rails extend all the way up to the top level. Hand-scraped, wide plank hardwoods throughout main level, chef's gourmet kitchen with quartz counter top, glazed tile backsplash, range hood and stainless steel appliances. The elegant hardwoods continue on the staircases and upper hallway. Luxury master suite with spa- like, marble bath and huge walk-in closet, spacious secondary bedrooms and a large laundry complete the bedroom level. Fourth level loft has a wet bar, entertainer's club room and rooftop patio with gas fireplace, overlooking the peaceful preserve. Basement level boasts an expansive recreation room with upgraded carpet and a tiled walk-out into a huge, privacy-fenced backyard. High end lighting fixtures, ceiling fans and recessed lighting throughout. Interior, safety sprinkler system and wired for everything you'd need to work and play from home. Enjoy the urban lifestyle with all the benefits of an amenity-rich community, nearby town center- restaurants, shops, public library and gym plus and miles of parks, walking trails and golf options. Outstanding commuter location near Rts. 7, 28, 50 and 276. Loudoun Commuter bus and soon-to-be-completed Silver Line Metro takes you through Tyson's and into DC right to the door of The US Capitol and the Pentagon. HUGE, fenced rear yard, backs AND fronts to trees. All the best parts of modern, upscale living and a fantastic, high-speed, amenity-rich community WITH the privacy and sense that you're peacefully tucked into the trees. EVERYTHING you could ever want or need - it's all right here. See floorplan at https://mls.truplace.com/property/366/86308/
Location
State VA
County Loudoun
Zoning 01
Rooms
Other Rooms Living Room, Dining Room, Primary Bedroom, Bedroom 2, Bedroom 3, Kitchen, Family Room, Foyer, 2nd Stry Fam Rm, Laundry, Recreation Room, Bathroom 2, Primary Bathroom, Full Bath
Basement Front Entrance, Fully Finished, Rear Entrance, Walkout Level
Interior
Interior Features Carpet, Ceiling Fan(s), Crown Moldings, Family Room Off Kitchen, Floor Plan - Open, Kitchen - Gourmet, Kitchen - Island, Kitchen - Table Space, Recessed Lighting, Sprinkler System, Walk-in Closet(s), Wet/Dry Bar, Wood Floors
Hot Water Natural Gas
Heating Forced Air
Cooling Central A/C, Ceiling Fan(s)
Flooring Hardwood, Ceramic Tile, Carpet
Fireplaces Number 1
Fireplaces Type Gas/Propane
Equipment Built-In Microwave, Cooktop, Dishwasher, Disposal, Exhaust Fan, Humidifier, Icemaker, Oven - Single, Oven - Wall, Refrigerator
Furnishings No
Fireplace Y
Window Features Double Pane,Energy Efficient
Appliance Built-In Microwave, Cooktop, Dishwasher, Disposal, Exhaust Fan, Humidifier, Icemaker, Oven - Single, Oven - Wall, Refrigerator
Heat Source Natural Gas
Exterior
Exterior Feature Deck(s), Roof, Patio(s)
Parking Features Garage - Front Entry, Garage Door Opener
Garage Spaces 2.0
Fence Wood, Privacy, Fully
Amenities Available Basketball Courts, Bike Trail, Common Grounds, Community Center, Jog/Walk Path, Pool - Outdoor, Tennis Courts, Tot Lots/Playground
Water Access N
View Park/Greenbelt, Trees/Woods
Accessibility Elevator
Porch Deck(s), Roof, Patio(s)
Attached Garage 2
Total Parking Spaces 2
Garage Y
Building
Lot Description Premium
Story 3
Foundation Slab
Sewer Public Sewer
Water Public
Architectural Style Other
Level or Stories 3
Additional Building Above Grade, Below Grade
Structure Type 9'+ Ceilings,High
New Construction N
Schools
Elementary Schools Creightons Corner
Middle Schools Brambleton
High Schools Independence
School District Loudoun County Public Schools
Others
Pets Allowed Y
HOA Fee Include Common Area Maintenance,High Speed Internet,Pool(s),Reserve Funds,Snow Removal,Trash
Senior Community No
Tax ID 201395092000
Ownership Fee Simple
SqFt Source Assessor
Security Features Sprinkler System - Indoor
Acceptable Financing Cash, Conventional, VA, Negotiable
Horse Property N
Listing Terms Cash, Conventional, VA, Negotiable
Financing Cash,Conventional,VA,Negotiable
Special Listing Condition Standard
Pets Allowed No Pet Restrictions
Read Less
Want to know what your home might be worth? Contact us for a FREE valuation!

Our team is ready to help you sell your home for the highest possible price ASAP

Bought with Michelle L Frank • Pearson Smith Realty, LLC
GET MORE INFORMATION





