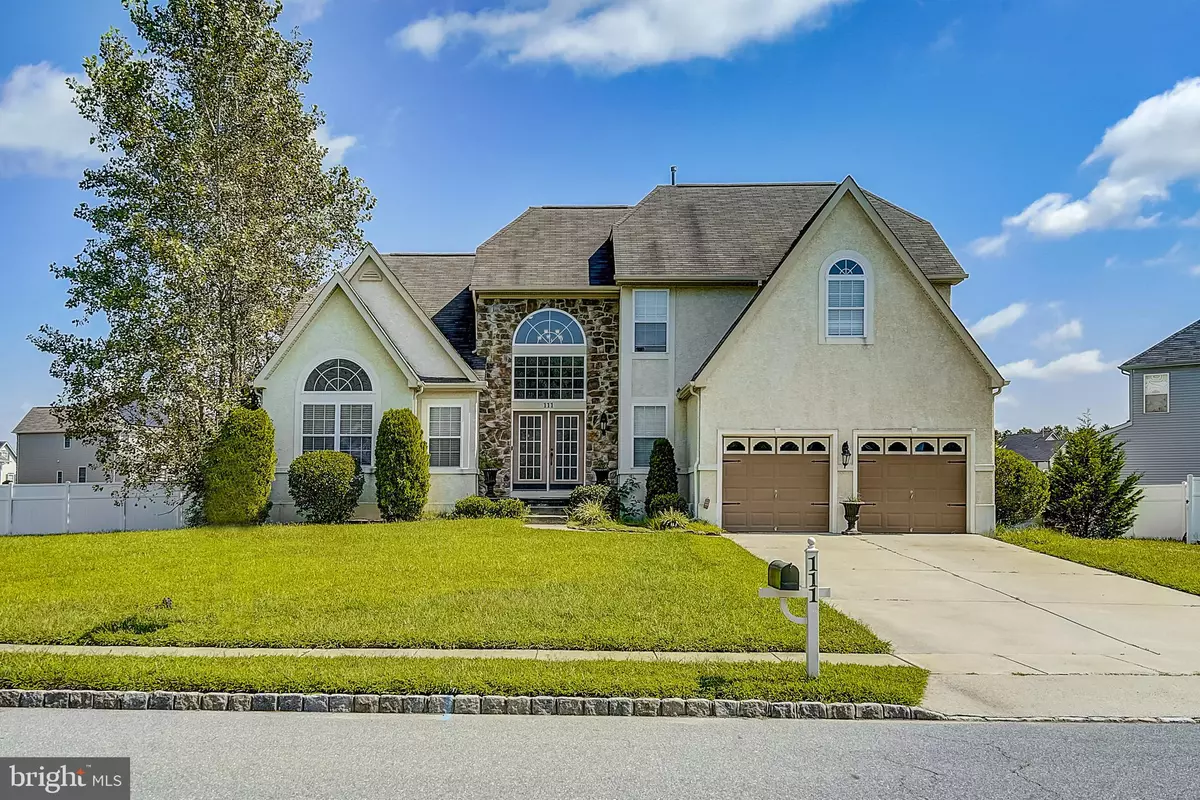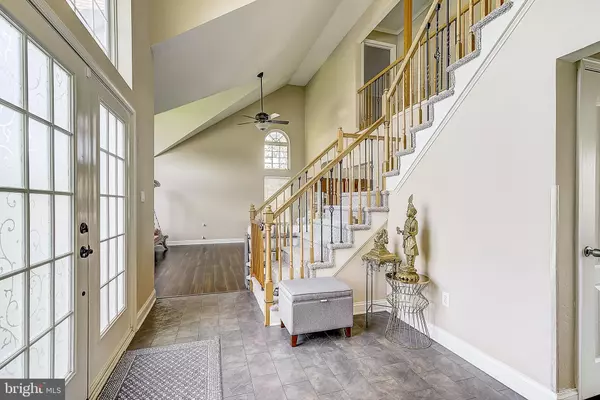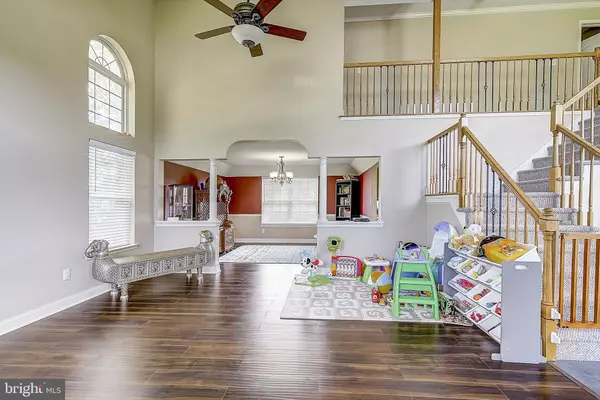$342,000
$325,000
5.2%For more information regarding the value of a property, please contact us for a free consultation.
111 WHITE CEDAR DR Sicklerville, NJ 08081
4 Beds
3 Baths
2,841 SqFt
Key Details
Sold Price $342,000
Property Type Single Family Home
Sub Type Detached
Listing Status Sold
Purchase Type For Sale
Square Footage 2,841 sqft
Price per Sqft $120
Subdivision White Cedars
MLS Listing ID NJCD400006
Sold Date 10/16/20
Style Contemporary
Bedrooms 4
Full Baths 2
Half Baths 1
HOA Fees $26/ann
HOA Y/N Y
Abv Grd Liv Area 2,841
Originating Board BRIGHT
Year Built 2005
Annual Tax Amount $9,101
Tax Year 2019
Lot Size 0.981 Acres
Acres 0.98
Lot Dimensions 190.00 x 225.00
Property Description
Welcome home to this beautiful French Contemporary-style home one a one-acre lot in the White Cedars neighborhood. Take the Interactive Virtual Tour online! Immediately upon entering through the gorgeous double glass front doors, notice the custom oak and iron staircase and the vaulted ceilings in the soaring two-story foyer and adjacent sun-drenched living room. A dramatic archway with half pillars separates the showpiece living room from the dining room which has been outfitted with chair rails and custom molding adorning the tray ceiling. The open-concept kitchen and great room area makes entertaining a breeze. The kitchen features a Kenmore Elite stainless steel appliance package and tile flooring. The great room features a stone fireplace and sliding glass doors leading to the spacious back yard with concrete paver patio and newer premium vinyl fencing (2014). Head up the custom stairway and be greeted by a dramatic view of the foyer on your way to the large master bedroom with vaulted ceiling, ceiling fan, double walk-in closets, and a bright and airy master bathroom. Three other generously sized bedrooms, a full hall bathroom, and a convenient upstairs laundry room complete the second level. The full unfinished basement has unlimited storage or finishing potential. The 2-car garage has room for parking and storage. This home has been well-maintained and upgraded and offers newer HVAC System (5-ton 13-seer 95% efficiency replaced in 2017) and newer 50- gallon water heater (2016). Conveniently located near Route 73 and the Atlantic City expressway. Make your appointment today!
Location
State NJ
County Camden
Area Winslow Twp (20436)
Zoning PR2
Rooms
Other Rooms Living Room, Dining Room, Primary Bedroom, Bedroom 2, Bedroom 3, Kitchen, Family Room, Breakfast Room, Bedroom 1, Primary Bathroom
Basement Full, Unfinished
Interior
Interior Features Breakfast Area, Carpet, Ceiling Fan(s), Chair Railings, Crown Moldings, Family Room Off Kitchen, Floor Plan - Open, Formal/Separate Dining Room, Kitchen - Eat-In, Kitchen - Table Space, Primary Bath(s), Pantry, Recessed Lighting, Soaking Tub, Stall Shower, Tub Shower, Walk-in Closet(s)
Hot Water Natural Gas
Heating Forced Air
Cooling Central A/C
Flooring Carpet, Ceramic Tile, Hardwood, Laminated
Fireplaces Number 1
Fireplaces Type Gas/Propane
Equipment Built-In Microwave, Dryer, Oven - Double, Refrigerator, Stainless Steel Appliances, Washer, Disposal
Fireplace Y
Window Features Palladian
Appliance Built-In Microwave, Dryer, Oven - Double, Refrigerator, Stainless Steel Appliances, Washer, Disposal
Heat Source Natural Gas
Laundry Upper Floor
Exterior
Exterior Feature Patio(s)
Parking Features Garage - Front Entry
Garage Spaces 6.0
Fence Privacy, Vinyl, Rear
Water Access N
Roof Type Shingle,Pitched
Accessibility None
Porch Patio(s)
Attached Garage 2
Total Parking Spaces 6
Garage Y
Building
Story 2
Sewer Public Sewer
Water Public
Architectural Style Contemporary
Level or Stories 2
Additional Building Above Grade, Below Grade
Structure Type 2 Story Ceilings,Cathedral Ceilings,Vaulted Ceilings
New Construction N
Schools
School District Winslow Township Public Schools
Others
HOA Fee Include Common Area Maintenance
Senior Community No
Tax ID 36-04501 02-00007
Ownership Fee Simple
SqFt Source Assessor
Acceptable Financing Contract, Conventional, VA
Listing Terms Contract, Conventional, VA
Financing Contract,Conventional,VA
Special Listing Condition Standard
Read Less
Want to know what your home might be worth? Contact us for a FREE valuation!

Our team is ready to help you sell your home for the highest possible price ASAP

Bought with Tammi L Trotter • Keller Williams Realty - Cherry Hill
GET MORE INFORMATION





