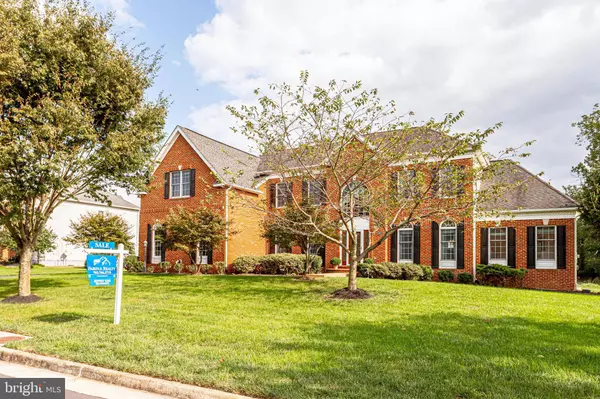$985,000
$970,000
1.5%For more information regarding the value of a property, please contact us for a free consultation.
43455 ROCKFOREST CT Sterling, VA 20166
4 Beds
4 Baths
4,603 SqFt
Key Details
Sold Price $985,000
Property Type Single Family Home
Sub Type Detached
Listing Status Sold
Purchase Type For Sale
Square Footage 4,603 sqft
Price per Sqft $213
Subdivision Loudoun Valley Estates
MLS Listing ID VALO420672
Sold Date 10/21/20
Style Colonial
Bedrooms 4
Full Baths 3
Half Baths 1
HOA Fees $55/mo
HOA Y/N Y
Abv Grd Liv Area 4,603
Originating Board BRIGHT
Year Built 2005
Annual Tax Amount $8,511
Tax Year 2020
Lot Size 0.480 Acres
Acres 0.48
Property Description
ENJOY LIFE IN THE PREMIER NEIGHBORHOOD OF LOUDOUN VALLEY ESTATES. This Beautiful , Spacious, Peaceful Colonial home with a dramatic 2-story foyer with a beautiful curved staircase as you enter will make you stop in your shoes. Over 4600 Sf and it is a good use of space especially for enjoy your life here. The main level's library use be working from home. Just Finished Brand New Paint throughout, Hardwood floor on throughout Upper level, Washer & Drier, Gas Cook-top, & Lights of All Bathroom, and so on. Many Upgraded & installed in June 2020, such as New HVAC( for Main level), New Water Heater, New Storm Door, New Frame of 3 car- Garage and Landscape. Changed HVAC for Upper level in 2014. French Doors leading out to the spacious composite deck for hosting summer barbecues and overlooking treed back yard can remove your stress. The perfect home in the perfect private place filled with greenery. Live your Dream!!
Location
State VA
County Loudoun
Zoning 05
Rooms
Other Rooms Library
Basement Connecting Stairway, Outside Entrance, Rear Entrance, Walkout Stairs, Full, Unfinished
Interior
Interior Features Breakfast Area, Double/Dual Staircase, Formal/Separate Dining Room, Kitchen - Island, Ceiling Fan(s), Walk-in Closet(s), Window Treatments, Sprinkler System, Crown Moldings, Wood Floors, Upgraded Countertops
Hot Water Natural Gas
Heating Heat Pump(s)
Cooling Central A/C, Ceiling Fan(s)
Flooring Hardwood
Fireplaces Number 1
Equipment Built-In Microwave, Cooktop, Dishwasher, Disposal, Dryer, Oven - Wall, Refrigerator, Stainless Steel Appliances, Washer
Fireplace Y
Appliance Built-In Microwave, Cooktop, Dishwasher, Disposal, Dryer, Oven - Wall, Refrigerator, Stainless Steel Appliances, Washer
Heat Source Natural Gas
Exterior
Parking Features Garage - Side Entry
Garage Spaces 3.0
Amenities Available Common Grounds, Tot Lots/Playground
Water Access N
Accessibility None
Total Parking Spaces 3
Garage N
Building
Story 3
Sewer Public Septic, Public Sewer
Water Public
Architectural Style Colonial
Level or Stories 3
Additional Building Above Grade, Below Grade
New Construction N
Schools
Elementary Schools Rosa Lee Carter
Middle Schools Stone Hill
High Schools Rock Ridge
School District Loudoun County Public Schools
Others
HOA Fee Include Snow Removal,Trash
Senior Community No
Tax ID 123296675000
Ownership Fee Simple
SqFt Source Assessor
Special Listing Condition Standard
Read Less
Want to know what your home might be worth? Contact us for a FREE valuation!

Our team is ready to help you sell your home for the highest possible price ASAP

Bought with Jeffrey Scot • Pearson Smith Realty, LLC

GET MORE INFORMATION





