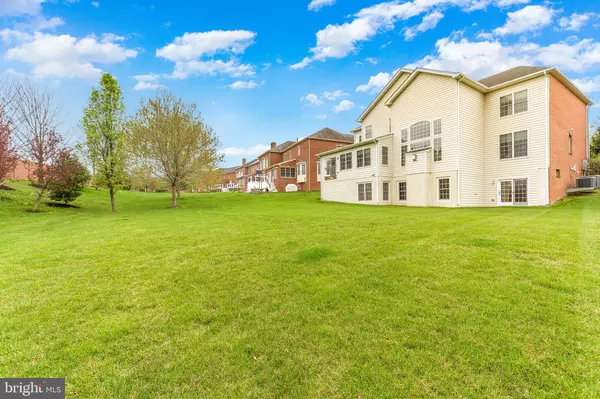$687,000
$650,000
5.7%For more information regarding the value of a property, please contact us for a free consultation.
4000 ROLLING PADDOCK DR Upper Marlboro, MD 20772
4 Beds
4 Baths
4,748 SqFt
Key Details
Sold Price $687,000
Property Type Single Family Home
Sub Type Detached
Listing Status Sold
Purchase Type For Sale
Square Footage 4,748 sqft
Price per Sqft $144
Subdivision Marlboro Ridge
MLS Listing ID MDPG603190
Sold Date 06/03/21
Style Colonial,Contemporary
Bedrooms 4
Full Baths 3
Half Baths 1
HOA Fees $125/mo
HOA Y/N Y
Abv Grd Liv Area 4,748
Originating Board BRIGHT
Year Built 2008
Annual Tax Amount $10,095
Tax Year 2021
Lot Size 0.346 Acres
Acres 0.35
Property Description
Welcome to this gently loved Bromley Model by Toll Brothers in the highly sought-after Marlboro Ridge neighborhood. This is a rare opportunity to own a home in this richly appointed equestrian community. This home features a two-story foyer and a two-story family room. There are custom-designed window treatments throughout along with many added recessed lights. Closet organizers were installed in the laundry room, master bedroom closet and the Junior Suite bedroom. Other upgrades include ceramic tiles and faucets and gleaming hardwood flooring. This home offers formal dining and living rooms, the dining room has a large bay window. The gourmet kitchen offers a HUGE center island, plenty of cabinet storage, and a desk area with cabinetry. The casual breakfast area leads to a large vaulted ceiling in the solarium facing the back of the home. Take in the sunrise and serene views of horses grazing in their pastures either from the kitchen, sunroom, family room, or master bedroom. The family room features a 4' extension and gas fireplace. The added window array package in the family room offers plenty of sunlight to see the pasture views all day long. The owner's suite offers a sitting area, and enormous walk-in closet, a private bath that features a vaulted ceiling, a separate shower and soaking tub, a dual granite sink vanity, and a private toilet area. The second floor also offers three additional bedrooms. The Junior Suite features a full bathroom with granite sink vanity, upgraded oversize tiled shower stall, and tiled flooring inside the bathroom. The hall bath contains a granite sink vanity and tiled shower/tub/floor. Additional features include nine-foot ceilings throughout the first and second floors, a private study on the main level with built-in bookcases and a floor outlet, and a butler's pantry between the family room and dining room. The unfinished basement has 5 large windows added to bring in more natural light and to capitalize on the view in the back. The basement includes the same 4' extension from the family room above. The large backyard and basement await your finishing touches to complete this luxurious space. Welcome Home!
Location
State MD
County Prince Georges
Zoning RR
Rooms
Basement Connecting Stairway, Daylight, Full, Unfinished
Interior
Hot Water Electric
Cooling Central A/C, Ceiling Fan(s)
Fireplaces Number 1
Heat Source Natural Gas
Exterior
Parking Features Garage - Front Entry, Garage Door Opener
Garage Spaces 6.0
Water Access N
Accessibility None
Attached Garage 2
Total Parking Spaces 6
Garage Y
Building
Story 3
Sewer Public Sewer
Water Public
Architectural Style Colonial, Contemporary
Level or Stories 3
Additional Building Above Grade, Below Grade
New Construction N
Schools
School District Prince George'S County Public Schools
Others
Senior Community No
Tax ID 17153849114
Ownership Fee Simple
SqFt Source Assessor
Special Listing Condition Standard
Read Less
Want to know what your home might be worth? Contact us for a FREE valuation!

Our team is ready to help you sell your home for the highest possible price ASAP

Bought with Vivian Shade • AveryHess, REALTORS

GET MORE INFORMATION





